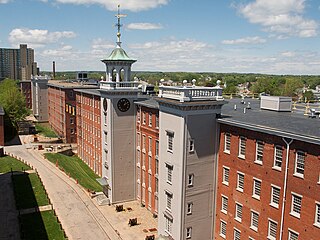
Lowell National Historical Park is a National Historical Park of the United States located in Lowell, Massachusetts. Established in 1978 a few years after Lowell Heritage State Park, it is operated by the National Park Service and comprises a group of different sites in and around the city of Lowell related to the era of textile manufacturing in the city during the Industrial Revolution. In 2019, the park was included as Massachusetts' representative in the America the Beautiful Quarters series.

A three-decker, triple-decker triplex or stacked triplex, in the United States, is a three-story (triplex) apartment building. These buildings are typically of light-framed, wood construction, where each floor usually consists of a single apartment, and frequently, originally, extended families lived in two, or all three floors. Both stand-alone and semi-detached versions are common.
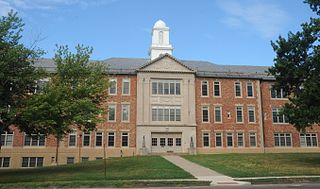
The Middletown Woodrow Wilson High School is a former high school, now used as residential apartments, located at 339 Hunting Hill Avenue, Middletown, Connecticut. Built in 1931, it was the city's first unified high school, a role it served until 1958. It then served as a junior high school before being adapted to its present residential use. The building was listed on the National Register of Historic Places in 1986.
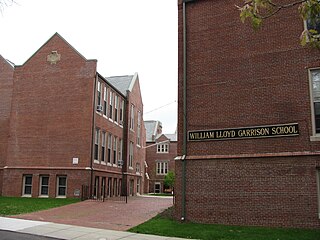
The William Lloyd Garrison School is a historic school building at 20 Hutchings Street in Boston, Massachusetts. Built in stages between 1910 and 1929 and named for abolitionist William Lloyd Garrison, it is a high-quality example of period school architecture, noted at the time for its state-of-the-art features. It was added to the National Register of Historic Places in 1980, and has since been converted into residences.

Mill Conversion or mill rehab is a form of adaptive reuse in which a historic mill or industrial factory building is restored or rehabilitated into another use, such as residential housing, retail shops, office, or a mix of these non-industrial elements (mixed-use).

The West Dennis Graded School is a historic school building at 67 School Street in Dennis, Massachusetts. The two story Greek Revival building was built in 1867, and is the only one of five schools built by the town in that period to survive. In the 1920s the building also served as a polling place and a site for town meetings. It was converted for use as a community center in the 1950s. The school was listed on the National Register of Historic Places in 2000.
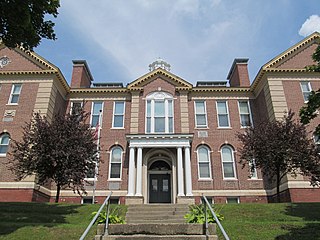
The Old Lenox High School building, also formerly known as the Lenox Elementary School and the Marguerite E. Cameron Elementary School, is a historic school building at 109 Housatonic Street in Lenox, Massachusetts. The building was constructed in 1908, and housed the town's high school until 1966, when Lenox Memorial High School opened. The building had been converted into an assisted living facility, and then converted again in 2017 into low-income-housing apartments for seniors - now known as Lenox Schoolhouse Apartments. The building was listed on the National Register of Historic Places in 2004.
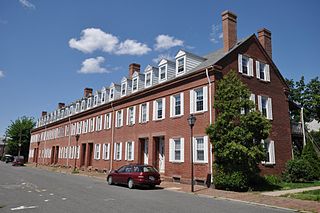
The Hadley Falls Company Housing District is a residential historic district encompassing a compact tract of factory worker housing in Holyoke, Massachusetts. Built in 1847-48, it is one of the earliest and largest surviving examples of company-built worker housing in the state. It includes five rowhouses facing Center, Lyman, Grover, and Canal Streets. The district was listed on the National Register of Historic Places in 1972.
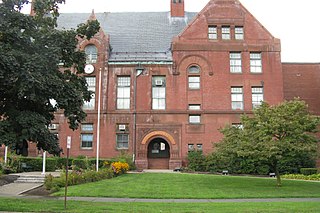
Westfield Municipal Building is a historic building at 59 Court Street in Westfield, Massachusetts. It presently houses the Westfield city offices and the local district court. It was built in 1889 to house the state normal school, serving in that role until its acquisition by the city in 1959. The building was designed by the architectural firm of Hartwell and Richardson. The second partner was William Cummings Richardson, not H. H. Richardson, but the design of this building, only a few years after the latter's death, was strongly influenced by his distinctive style.

The Old Lynn High School is a historic school at 50 High Street in Lynn, Massachusetts. The two story wood frame Italianate building was built in 1850 and opened to students in 1851. Originally five window bays in length, it was extended in 1876 by the addition of three bays to reach its present size, measuring 45 feet (14 m) by 95 feet (29 m). It sits on a rise overlooking the downtown area in a residential neighborhood.

The Varnum School is a historic former school building in Lowell, Massachusetts. The Greek Revival building was built in 1857, and was the first school built in the city's Centralville section after it was annexed to the city in 1851. The building was altered with a minor addition added in 1886, and a substantial Classical Revival addition was made in 1896. The building was listed on the National Register of Historic Places in 1995. Vacant since the 2000s, it is now owned by a developer, and is slated for conversion to housing units.

The West Ward School is a historic school at 39 Prospect Street in Wakefield, Massachusetts. Built in 1847, it is the only surviving Greek Revival schoolhouse in the town. The building was listed on the National Register of Historic Places in 1989. It is now maintained by the local historical society as a museum property.

Buffalo High School, also known as Independent School District #1 and Buffalo Elementary School, is an historic building located in Buffalo, Iowa, United States. It was listed on the National Register of Historic Places in 2005.

The Eastport City Hall, originally built as the Boynton High School, is an historic municipal building at 78 High Street in Eastport, Maine. Built in 1847 to a design by Gridley James Fox Bryant, it was listed on the National Register of Historic Places in 2002. It served as a school until 1917, and has housed the city's offices since 1974.

The Douglas Union School at 130 Center St. in Douglas, Michigan was built in 1866. It was listed on the National Register of Historic Places in 1995. The school is one of Michigan's oldest extant multi-classroom union school buildings, constructed soon after the state law authorizing union schools was adopted. It currently serves as the Old School House History Center.

The Franklin School is a historic former school building at 7 Stedman Rd. in Lexington, Massachusetts. Built in 1931, it is the only school built by the town in the period of the Great Depression. The Georgian Revival structure was designed by architects Kilham, Hopkins & Greeley. It served as a public school until 1985, when it was converted to the Franklin School Apartments. It was listed on the National Register of Historic Places in 2009.

The Varney School is a historic school building at 84 Varney Street in Manchester, New Hampshire. Built in 1890 and enlarged in 1914-15, it is a well-preserved example of a Late Victorian school building, and an emblem of the growth in that time of the city's west side. The building was listed on the National Register of Historic Places in 1982. It has been converted to residential use.

The Worcester Village School is a historic school building at 17 Calais Road in Worcester, Vermont. It was built in 1892, and is a good early example of a town-wide partially graded school with restrained Queen Anne features. It served as a school until 1979, and is now owned by the local historical society. It was listed on the National Register of Historic Places in 2005.

The Winter Street School is a historic school building at 165 Winter Street in Haverhill, Massachusetts. Built in 1856, it is one of the city's oldest surviving school buildings, and a good local example of Second Empire/Italianate architecture. The building was listed on the National Register of Historic Places in 1986. The building has been converted into apartments.
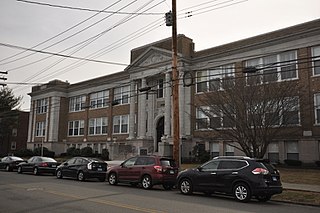
The Old West Haven High School is a historic former school building at 278 Main Street in West Haven, Connecticut. Built in 1926 during a period of rapid population growth, it served the city as a high school and then junior high school until 1983. It was designed by New Haven architect Roy Foote, and is a prominent local example of Classical Revival architecture. It was listed on the National Register of Historic Places. It now houses residences.























