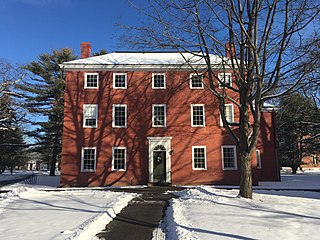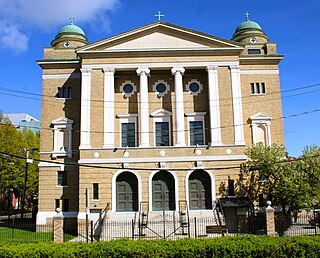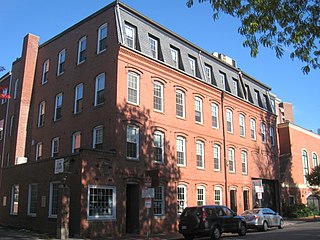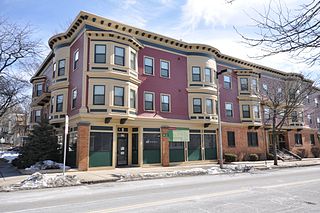
Quincy Market is a historic building near Faneuil Hall in downtown Boston, Massachusetts. It was constructed between 1824 and 1826 and named in honor of mayor Josiah Quincy, who organized its construction without any tax or debt. The market is a designated National Historic Landmark and a designated Boston Landmark in 1996, significant as one of the largest market complexes built in the United States in the first half of the 19th century. According to the National Park Service, some of Boston's early slave auctions took place near what is now Quincy Market.

The Old State House, also known as the Old Provincial State House, is a historic building in Boston, Massachusetts, built in 1713. It was the seat of the Massachusetts General Court until 1798. It is located at the intersection of Washington and State Streets and is one of the oldest public buildings in the United States.

Newtonville is one of the thirteen villages within the city of Newton in Middlesex County, Massachusetts, United States.

The Old Corner Bookstore is a historic commercial building located at 283 Washington Street at the corner of School Street in the historic core of Boston, Massachusetts. It was built in 1718 as a residence and apothecary shop, and first became a bookstore in 1828. The building is a designated site on Boston's Freedom Trail, Literary Trail, and Women's Heritage Trail.

Massachusetts Hall is the oldest building on the campus of Bowdoin College, in Brunswick, Maine. It was built 1798–1802, and has seen a number of uses during the school's long history. The building was listed on the National Register of Historic Places in 1971.

The Annunciation Greek Orthodox Cathedral of New England is a historic Greek Orthodox church in Boston, Massachusetts that was added to the National Register of Historic Places as Greek Orthodox Cathedral of New England in 1988.

The Codman Square District is a historic district in the Dorchester neighborhood of Boston, Massachusetts. It consists of four of the most prominent properties facing the main Codman Square intersection, where Talbot Avenue and Washington Street cross. The area has a long history as a major civic center in Dorchester, and is now one of the large neighborhood's major commercial hubs. The properties in the district include the 1806 Congregational Church, the 1904 Codman Square branch of the Boston Public Library, the former Girls Latin Academy building, and the Lithgow Building, a commercial brick structure at the southeast corner of the junction that was built in 1899.

Morton Street is a street in southern Boston, Massachusetts, United States. It extends from the southeastern end of the Arborway in Jamaica Plain to Washington Street in the Lower Mills Village of Dorchester. Most of the road is a connecting parkway, signed as part of Massachusetts Route 203, that provides access to Boston's Emerald Necklace of parks. That portion of the road was listed on the National Register of Historic Places in 2005.

The Russia Wharf Buildings are a cluster of three stylistically similar commercial buildings at 518–540 Atlantic Avenue, 270 Congress Street and 276–290 Congress Street in Boston, Massachusetts. They are built on the original site of Russia Wharf, near where the Boston Tea Party took place in 1773. The wharf was the center of Boston's trade with Russia in the late 18th and early 19th centuries. The wharf's buildings were destroyed in the Great Boston Fire of 1872, and the land area was extended by building over the wharf and filling the spaces surrounding it. The three Renaissance Revival buildings were designed by Peabody and Stearns and was built in 1897.

The Upham's Corner Market is an historic commercial building at 600 Columbia Road in the Dorchester neighborhood of Boston, Massachusetts. It is actually three separate buildings built c. 1919, 1923, and 1926. They were built by brothers John and Paul Cifrino, who were Italian immigrants. They established a small neighborhood grocery store in 1915, before building this series of buildings to house what became an early supermarket. After the third section was built, the store had 50,000 square feet (4,600 m2) of space, and was the largest store of its kind in the city, serving a nearby population of more than 250,000. The buildings have been converted to mixed commercial and residential use.

The Reversible Collar Company Building is a historic factory building at 25–27 Mt. Auburn & 10–14 Arrow Streets in Cambridge, Massachusetts. The building has a complex construction history, consisting of several buildings constructed separately between 1862 and 1907, and gradually combined into a single structure. The oldest portions were built by Allen and Farnham, a printing business. The property was sold to the Reversible Collar Company in 1867, which expanded the facility. The company at first manufactured paper shirt collars, but later also produced paper and paper-fabric combinations for use in products like wall charts and maps. The buildings on the site were sold to the Boston Bookbinding Company in 1897. In the late-1960s the building was converted to office and commercial space.

The Hibernian Hall is a historic building at 182-186 Dudley Street in the Roxbury neighborhood of Boston, Massachusetts. The four story brick building was designed by Edward Thomas Patrick Graham, and built in 1913 for the Ancient Order of Hibernians, an Irish Catholic fraternal organization. It was the first of several Hibernian halls to be built in Roxbury, it is now one of only two Irish dance halls from the period to survive. Its ground floor was originally occupied by storefronts, with offices of the organization and a banquet hall on the second floor, and a large hall on the third floor, which included a fourth-floor balcony. It remained a gathering place for local Irish residents through the 1960s, and was taken by foreclosure in 1960. It was then taken over by a non-profit focused on job training for local African Americans, which operated there until 1989. The building interior has suffered due to neglect and vandalism, but the basic form of the upper concert hall has survived.

The Winchester Center Historic District encompasses the commercial and civic heart of Winchester, Massachusetts. It is roughly bounded Mt. Vernon and Washington Streets, Waterfield Road, Church and Main Streets. The district includes a number of Romanesque Revival buildings, including Winchester Town Hall and the Winchester Savings Bank building on Mount Vernon Street. Noted architects who contributed to the district include Robert Coit and Asa Fletcher. The district was listed on the National Register of Historic Places in 1986.

Brookline Village is one of the major commercial and retail centers of the town of Brookline, Massachusetts, United States. Located just north of Massachusetts Route 9 and west of the Muddy River, it is the historic center of the town and includes its major civic buildings, including town hall and the public library. The commercial spine of the village, extending along Washington Street from Route 9 to the library, is a historic district listed on the National Register of Historic Places as the Brookline Village Commercial District.

St. Mary's Episcopal Church is a parish of the Episcopal Church, noted for its historic church at 14–16 Cushing Avenue in the Dorchester neighborhood of Boston, Massachusetts. Founded in 1847, it remains an active congregation of the Episcopal Diocese of Massachusetts.

Allen & Collens was an American architectural firm based in Boston. It was initially established by architect Francis R. Allen in 1879. After two early partnerships he formed Allen & Collens in 1903 with Charles Collens. The firm was best known as the designers of Gothic Revival buildings, including the Union Theological Seminary campus and Riverside Church in New York City. Allen and Collens died in 1931 and 1956, respectively, and the firm was continued by Collens' partner, Harold Buckley Willis, until his own death in 1962.

The Roslindale Substation is a historic electrical substation building at 4228 Washington Street in the center of the Roslindale village of Boston, Massachusetts. The brick Classical Revival building was constructed in 1911 by the Boston Elevated Railway (BERy), a predecessor to today's MBTA. The monumental building is 80 feet (24 m) long, 50 feet (15 m) wide, and 46 feet (14 m) high. The building was designed by Robert S. Peabody of Peabody and Stearns, and built by Stone & Webster. The building was use by the Boston Elevated and its successors to provide AC to DC conversion for street cars until 1971. It is one of four substations built by the BERy to survive.

Walton and Roslin Halls is a mixed-used commercial and residential building that was built in two parts. They are located at the corner of Washington and Walton Streets in the Dorchester neighborhood of Boston, Massachusetts, and extend south along Washington Street. The first of the two buildings, that at 3-5 Walton Street and 702-708 Washington, is a three-story brick and wood-frame structure built in 1897 to a design by Cornelius A. Russell; the southern portion was completed a year later. The building housed a commercial space on the ground floor, and residential units above.

St. Mark's Episcopal Church is a historic church complex at 73 Columbia Road in the Dorchester neighborhood of Boston, Massachusetts. The complex consists of three buildings: a chapel, rectory, and parish hall. All three were built between 1904 and 1909, with the last significant alteration to the exterior of the church occurring in 1916. All three buildings were designed by Edmund O. Sylvester, and present a unified architectural statement of Craftsman styling with some English Gothic detailing. The church complex was listed on the National Register of Historic Places in 2014.

H. N. Black was an American architect who designed many buildings in the Western United States, including Washington, Idaho and Montana, some of which are listed on the National Register of Historic Places.























