
The Abbott Street School is a historic school building at 36 Abbott Street in Worcester, Massachusetts. Built in 1894, it is a good local example of Romanesque Revival architecture. It served as a public school until 1981, after which it was converted to residential use. The building was listed on the National Register of Historic Places in 1980.

The Garbose Building is a historic commercial building located at 4-12 Pleasant Street in Gardner, Massachusetts. Built in the mid-1880s, it was extensively restyled in the 1910s, and now stands as one of the city's finest examples of Colonial Revival architecture. The building was listed on the National Register of Historic Places on April 12, 1983, and included in the West Gardner Square Historic District on December 30, 1985.

The Brick Block is a historic commercial building on Main Street and Chatham Bars Road in Chatham, Massachusetts. Built in 1914 by a master mason, it is a distinctive local landmark in downtown Chatham, and a showcase of the bricklaying art. The block was listed on the National Register of Historic Places in 1979.

The Baystate Corset Block is a historic commercial block at 395-405 Dwight St. and 99 Taylor Street in Springfield, Massachusetts. Built in 1874 and twice enlarged, it was from 1888 to 1920 home of the Baystate Corset Company, one of the nation's largest manufacturers of corsets. The building was listed on the National Register of Historic Places in 1983.
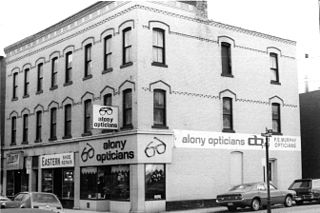
Fitzgerald's Stearns Square Block was a historic commercial block at 300–308 Bridge Street in downtown Springfield, Massachusetts. It was built in 1871 for Patrick Fitzgerald, one of Springfield's leading real estate developers of the time, and is an important early design of E.C. Gardner, who later designed a number of prominent Springfield properties. The building was listed on the National Register of Historic Places in 1983. It was apparently demolished sometime afterward; the site is now a parking lot.

The Friedrich Block is a historic mixed-use commercial and residential block at 449-461 Main Street in Holyoke, Massachusetts. Built in 1908, it is a significant Renaissance Revival work by the local architect George P. B. Alderman, and for its association with the E.H. Friedrich Company, a manufacturer of metal architectural parts. The building was listed on the National Register of Historic Places in 2002.

The Guenther & Handel's Block is a historic commercial building at 7—9 Stockbridge Street in Springfield, Massachusetts. Built in 1845 by Elam Stockbridge, it is one of the oldest surviving buildings in the city's downtown area, and one of its rare examples of Greek Revival commercial architecture. It was listed on the National Register of Historic Places in 1983.
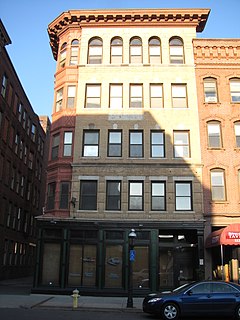
The McKinney Building is a historic commercial building located at 1121-27 Main Street in Springfield, Massachusetts. It is locally significant as a good example of commercial Classical Revival architecture, and was part of generally southeastward trend in the growth of the city's downtown area.

The Armsby Block is an historic mixed-use residential and commercial building at 144-148 Main Street in Worcester, Massachusetts. Built in 1885 to a design by noted local architect Stephen Earle, it is a well-preserved example of Panel Brick architecture. The building was listed on the National Register of Historic Places in 1980.

The Babcock Block is a historic commercial building at 596 Main Street in Worcester, Massachusetts. Built in the 1860s, it is a rare example of granite construction in the period. It was listed on the National Register of Historic Places in 1980.

The Isaac Davis House is an historic house at 1 Oak Street in Worcester, Massachusetts. It was built in 1870-72 for Isaac Davis (1799-1883), a prominent local lawyer and banker, and is a fine example of Italianate architecture in brick. The house was listed on the National Register of Historic Places in 1980. It is now home to the private Worcester Club.
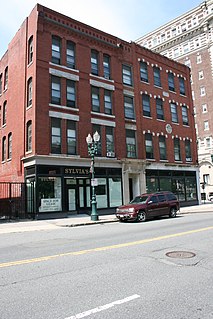
The Bancroft Trust Building, formerly the Dodge Block and Sawyer Buildings, is an historic commercial building at 60 Franklin Street in Worcester, Massachusetts. It is the result of combining the 1883 Sawyer Building with the 1869 Dodge Block, one of the few surviving buildings of Worcester's early industrial age. Both buildings were designed by Fuller & Delano of Worcester, and were combined into the Bancroft Building in 1920. It was added to the National Register of Historic Places in 2002.

The Enterprise Building is an historic commercial building at 540 Main Street in Worcester, Massachusetts. When it was built in 1900, this five story brick building achieved notice for its elaborate Beaux Arts decorations. The building was listed on the National Register of Historic Places in 1980.

The Gilman Block was a historic commercial building at 207-219 Main Street in Worcester, Massachusetts. Built in 1896, it was a distinguished local example of Classical Revival and Romanesque styling, reflective of the city's rapid growth in the late 19th century. The building was acquired by the state and demolished in 2004 to provide space for a new courthouse. The courthouse incorporates a part of the facade of the building and has an exposition of its history. It had been listed on the National Register of Historic Places in 2000,
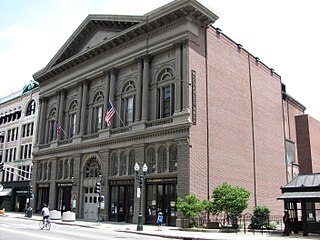
The Mechanics' Hall District is a historic district encompassing a city block of downtown Worcester, Massachusetts, United States that preserves its late 19th-century appearance. It is located on Main Street between Exchange and Foster Streets, and includes the Worcester Five Cents Savings Bank building and Mechanics Hall. It was added to the National Register of Historic Places in 1980.

The Pleasant Street Firehouse is an historic former firehouse at 408 Pleasant Street in Worcester, Massachusetts. One of three fire stations built by the city in 1873, it was Worcester's oldest active firehouse when it was listed on the National Register of Historic Places in 1980. It has since been converted to commercial retail use.

The Chapin Block is a historic commercial building at 208-222 Hamilton Street in Southbridge, Massachusetts. Built in 1888, it is the only Shingle style commercial building in Southbridge. It was listed on the National Register of Historic Places in 1989.

The High Street Historic District of Hartford, Connecticut is a 1.1-acre (0.45 ha) historic district that includes three buildings typifying the architectural styles of the late 19th and early 20th centuries in the city. It was listed on the National Register of Historic Places in 1998. The buildings are located at 402-418 Asylum Street, 28 High Street, and 175-189 Allyn Street, and includes the Batterson Block and Judd and Root Building, each individually listed for their architecture.

The Robinson and Swan Blocks are a pair of mixed commercial-residential buildings at 104-108 Pleasant Street and 1-3 Irving Street in Worcester, Massachusetts. Built about 1884 to nearly identical designs by Fuller & Delano, the buildings are well-preserved examples of Victorian Gothic architecture executed in brick. They were listed on the National Register of Historic Places in 1980, but due to administrative lapses, are not listed in its NRIS database.
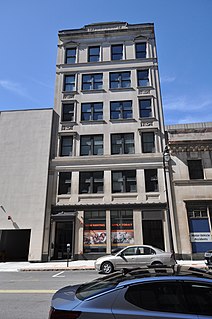
The Duprey Building is an historic commercial building at 16 Norwich Street in downtown Worcester, Massachusetts. Built in 1926, it is a good example of a commercial Classical Revival building, built by a prominent local developer. The building was listed on the National Register of Historic Places in 1980. It is now mostly occupied by residences.























