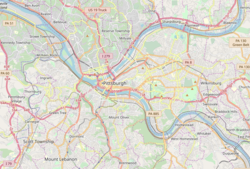
Allegheny Cemetery is a historic rural cemetery and is one of the largest and oldest burial grounds in Pittsburgh, Pennsylvania, USA.
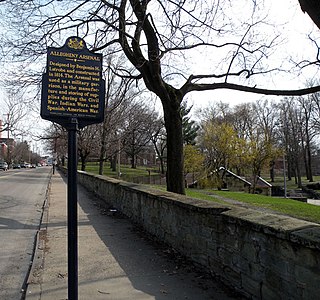
The Allegheny Arsenal, established in 1814, was an important supply and manufacturing center for the Union Army during the American Civil War, and the site of the single largest civilian disaster during the war.
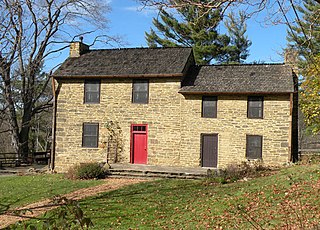
Oliver Miller Homestead, site of the James Miller House, is a public museum that commemorates pioneer settlers of Western Pennsylvania. It is located in Allegheny County, Pennsylvania's South Park 10 miles (16 km) south of downtown Pittsburgh in South Park Township.

The Arsenal Middle School in the Lower Lawrenceville neighborhood of Pittsburgh, Pennsylvania, was built in 1932, with a wing for elementary students added in 1939. The school was listed on the National Register of Historic Places in 1986.

The Bayard School in the Lawrenceville neighborhood of Pittsburgh, Pennsylvania is a building from 1874 and is one of Pittsburgh's oldest surviving school buildings. The school was closed in 1939, along with the nearby Foster School and Lawrence School, when all students were transferred to the new elementary wing of Arsenal Junior High School. It was sold in 1941 and later used as a warehouse. It was listed on the National Register of Historic Places in 1986.

The Woolslair Elementary School in the Lower Lawrenceville neighborhood of Pittsburgh, Pennsylvania is a building from 1897. It was listed on the National Register of Historic Places in 1986.

The Butler Street Gatehouse at Allegheny Cemetery in Pittsburgh, Pennsylvania was built 1848 in the Gothic Revival style by John Chislett, Pittsburgh's first well-known architect and the founder of the cemetery. A chapel and offices, designed by Henry Moser, were added in 1870.
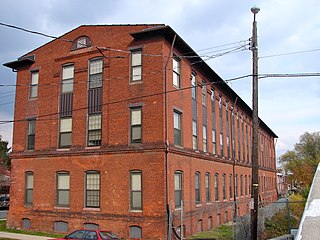
The United Cigar Manufacturing Company building is an historic building located at York, York County, Pennsylvania.
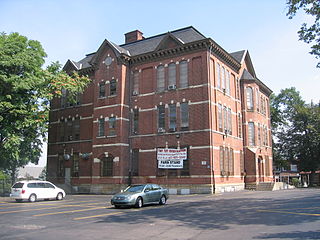
The Foster School in Pittsburgh, Pennsylvania is a building from 1886. It was listed on the National Register of Historic Places in 1986. The school operated until 1939, when its students were transferred to the new elementary wing of Arsenal Junior High School along with those from the nearby Bayard School and Lawrence School.

The Lawrence Public School in the Lawrenceville neighborhood of Pittsburgh, Pennsylvania was built in 1872 and served as an elementary school, including instruction in the German language. It was named after Captain James Lawrence, whose last words "Don't give up the ship!" gained famed in the War of 1812.

The McCleary Elementary School in the Upper Lawrenceville neighborhood of Pittsburgh, Pennsylvania is a building from 1900. It was listed on the National Register of Historic Places in 1986.

Red Lion Borough Historic District is a national historic district located at Red Lion Borough in York County, Pennsylvania. The district includes 1,482 contributing buildings, 1 contributing site, and 2 contributing structures in the central business district and surround residential areas of Red Lion. Most of the buildings are residential and primarily date between 1880 and 1935, and include notable examples of the Colonial Revival and Italianate styles. Notable non-residential buildings include the Red Lion Table Company building (1913), Red Lion Cabinet Company building (1917), C.H. Foreman cigar factory (1912), W.M. Gemmell & Company factory (1908-1912), Consolidated Tobacco Company (1915), E.A. Strobeck & Company factory, Roser Building (1876-1890), Odd Fellows Hall, Sheeler's General Store (1906), Bethany United Brethren Church (1928), Junior-Senior High School (1926), Hill School (1910-1912), U.S. Post Office (1934), and Maryland and Pennsylvania Railroad Station (1923). Located in the district and separately listed is the Consumers Cigar Box Company.
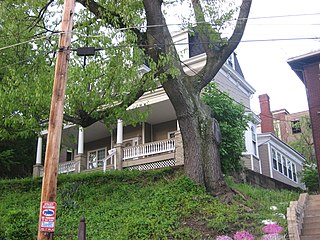
The John A. Brashear House and Factory in the Perry South neighborhood of Pittsburgh, Pennsylvania, was built in 1886. Former home of astronomer John Brashear (1840–1920), who was described by former Pennsylvania Governor Martin Grove Brumbaugh as "Pennsylvania's most eminent citizen," the site was listed on the National Register of Historic Places on December 6, 2012.
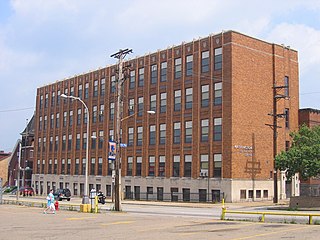
Washington Education Center is a former vocational school in the Pittsburgh neighborhood of Lawrenceville at 40th Street and Eden Way.

The Lawrenceville County Courthouse, located at 1100 State St. in Lawrenceville, is the county courthouse serving Lawrence County, Illinois. Built in 1888–89, the courthouse is the third used by the county; all three courthouses were built at the same site in Lawrenceville's public square. The McDonald Brothers, an architectural firm from Louisville, Kentucky, designed the building in the Renaissance Revival style. The courthouse has a six-story clock tower with a clock and bell made by the Seth Thomas Clock Company; the tower is topped by an octagonal copper cupola. The main entrance to the courthouse, located below the clock tower on the building's north side, is surrounded by a stone portico supported by Tuscan columns and topped by a balcony. A copper cornice and limestone architrave encircle the top of the courthouse's main section; the second-story windows of this section have copper architraves, and a limestone belt course separates the two stories.
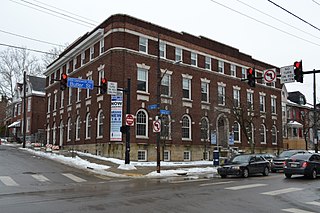
The Boys' Club of Pittsburgh is a historic building in the Lawrenceville neighborhood of Pittsburgh, Pennsylvania. Built in 1912 as the Lawrenceville YMCA, the three-story building was designed by local architect Robert Trimble and originally included a gymnasium, swimming pool, bowling alley, and dormitories. In 1928 the building was sold to the Pittsburgh Boys' Club, which became part of the Boys & Girls Clubs of America. The Boys & Girls Club continued to use the building until 2000, when a new facility was completed two blocks away. Subsequently, the older building was occupied by a charter school until 2014 and then converted into apartments. It was listed on the National Register of Historic Places in 2018.

St. Augustine Church is a historic Catholic church in the Lawrenceville of Pittsburgh, Pennsylvania. It was built in 1901, replacing an earlier church on the same block, and was added to the List of Pittsburgh History and Landmarks Foundation Historic Landmarks in 1998. In 2019, it was listed as a contributing property in the Lawrenceville Historic District. The church was designed by John T. Comes of the firm of Rutan & Russell and is an example of Romanesque Revival architecture. Built of yellow brick with terra cotta trim, it is cruciform in plan with two tall towers, a clerestory, and a dome. It has remained an active parish church since its dedication.

Naser's Tavern is a historic building in the Lawrenceville neighborhood of Pittsburgh, Pennsylvania, and a designated Pittsburgh historic landmark. It is thought to be the oldest surviving building on Butler Street, the main commercial street in Lawrenceville. The structure was probably built by John Kingan between 1833 and 1846, as the price of the property when Kingan sold it indicates there was already a substantial building on the site. At the time, it was at the edge of the built-up area of Butler Street, which spanned approximately one block on either side of the Allegheny Arsenal. John Naser, a German immigrant, bought the property in 1846 and operated an inn and tavern there which he called "Our House". His son Charles took over the business in the 1870s and expanded the building with several additions, including a second floor which was built sometime between 1893 and 1905. The Naser family sold the building in 1943. As of 2018 it houses a branch of Pennsylvania's state-run liquor store, Fine Wine & Good Spirits.

The Lawrenceville Historic District is a U.S. historic district in Pittsburgh, Pennsylvania, which encompasses the majority of the Lawrenceville neighborhood. The historic district includes 3,217 contributing resources, many of which are rowhouses, commercial buildings, and former industrial properties built between the 1830s and early 20th century. The district was listed on the National Register of Historic Places in 2019.
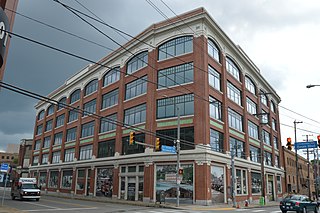
The Ford Motor Company Assembly Plant is a historic former automobile assembly plant in the Bloomfield neighborhood of Pittsburgh, Pennsylvania. Located along a stretch of Baum Boulevard nicknamed "Automobile Row" due to its high concentration of auto-related businesses, the plant was built in 1915 by Ford Motor Company to assemble Ford Model T cars using the company's pioneering mass production processes. It was designed by Ford's corporate architect John H. Graham, Sr. and constructed from reinforced concrete. The plant consists of an eight-story main building which contained the assembly areas and a vehicle showroom, and a six-story crane shed which was used to hoist parts unloaded from the adjacent Pennsylvania Railroad tracks to the appropriate level for assembly. Due to the steeply sloping site, the building has only five stories above grade along the street elevations.

