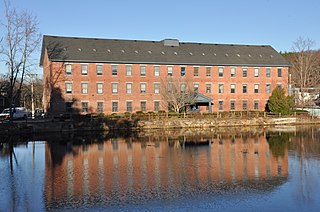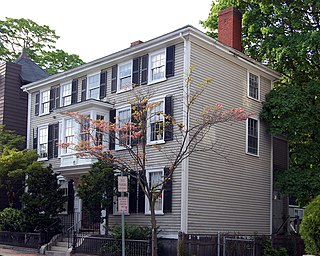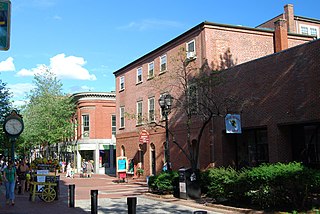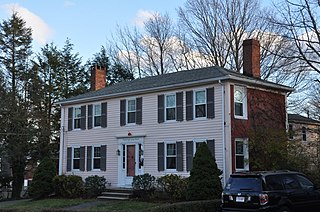
The Nathaniel Bowditch House, sometimes called the Bowditch-Osgood House and the Curwen-Ward-Bowditch House, is a historic house and National Historic Landmark at 9 North Street in Salem, Massachusetts. With a construction history apparently dating to 1759–60, the house is distinctive as having been owned by three families important in the maritime history of Salem. Its landmark designation in 1965 stems from its association with Nathaniel Bowditch (1773–1838), the founder of modern navigation, who lived here from 1811 to 1823. The house now serves as the headquarters of Historic Salem, Inc., which was responsible for its rescue from demolition and eventual restoration.

The Salem Maritime National Historic Site is a National Historic Site consisting of 12 historic structures, one replica tall-ship, and about 9 acres of land along the waterfront of Salem Harbor in Salem, Massachusetts, United States. Salem Maritime is the first National Historic Site established in the United States. It interprets the Triangle Trade during the colonial period, in cotton, rum, sugar and slaves; the actions of privateers during the American Revolution; and global maritime trade with the Far East, after independence. The National Park Service manages both the National Historic Site and a Regional Visitor Center in downtown Salem. The National Park Service (NPS) is an agency of the United States Department of the Interior.

Hamilton Hall is a National Historic Landmark at 9 Chestnut Street in Salem, Massachusetts. Designed by noted Salem builder Samuel McIntire and built in 1805–1807, it is an excellent instance of a public Federal style building. It was built as a social space for the leading families of Salem, and was named for Founding Father and Federalist Party leader Alexander Hamilton. It continues to function as a social hall today: it is used for events, private functions, weddings and is also home to a series of lectures that originated in 1944 by the Ladies Committee.

The Gardner–Pingree House is a historic house museum at 128 Essex Street in Salem, Massachusetts. It is judged to be a masterpiece of Federal architecture by the noted Salem builder Samuel McIntire, and was designated a National Historic Landmark in 1972 for its architectural significance. It is owned by the Peabody Essex Museum as part of its architectural collection.

The Ballardvale District in Andover, Massachusetts, encompasses the historic mill village of Ballardvale in the northwestern part of the town. It is centered on the crossing the Shawsheen River by Andover Street, and includes buildings on High Street, Center Street, and other adjacent roads on both sides of the river. The district was listed on the National Register of Historic Places in 1982.

Bowker Place is a historic commercial building at 144–156 Essex Street in Salem, Massachusetts. Built in 1830 by William Manning, this handsome two-story Greek Revival brick building has had a significant role in the civic and economic history of Salem. It was acquired by Joel Bowker in 1844 after Manning went bankrupt. Its tenants have included banks, insurance companies, and the Salem Police Court. One prominent retailer who began operations in this building was William Filene, founder of the Filene's department store chain.

The Charter Street Historic District encompasses a small remnant of the oldest part of Salem, Massachusetts that has since been surrounded by more modern development. It includes three properties on Charter Street: the Pickman House, the Grimshawe House, and the Charter Street Cemetery, or Central Burying Point. The district was listed on the National Register of Historic Places in 1975.

The Chestnut Street District is a historic district bounded roughly by Bridge, Lynn, Beckford, and River Streets in Salem, Massachusetts. It was added to the National Register of Historic Places in 1973 and enlarged slightly in 1978. The district contains a number of architecturally significant works of Samuel McIntire, a builder and woodworker who had a house and workshop at 31 Summer Street, and who designed and built a number of these houses, and others that display the profits made in the Old China Trade by Salem's merchants. The district is a subset of a larger locally designated McIntire Historic District.

The Rufus Choate House is a historic house at 14 Lynde Street in Salem, Massachusetts. It is primarily recognized for its association with lawyer and Federalist Party politician Rufus Choate (1799-1859), who lived here from about 1825 to 1834. It is a three-story Federal style wood-frame house that was built in 1805 by Ebenezer Beckford, a Salem merchant and real estate developer. Beckford, and later his same-named son, owned the property until 1841.

The Dickinson–Pillsbury–Witham House is a historic First Period house which, along with an 18th-century barn, sits on an 8.84 acre lot in Georgetown, Massachusetts. The well-preserved building with its massive original hardwood frame has many surviving early components, including a rare original enclosed stairway, doors, wooden latches, hardware, cupboards, brick nogging in the walls, and early paint.

Downtown Salem District is a historic district roughly bounded by Church, Central, New Derby, and Washington Streets in Salem, Massachusetts. It was added to the National Register of Historic Places in 1983, and represents a major expansion of the Old Town Hall Historic District, which was listed in 1972.

The Essex Institute Historic District is a historic district at 134-132, 128, 126 Essex Street and 13 Washington Square West in Salem, Massachusetts. It consists of a compact group of properties associated with the Essex Institute, founded in 1848 and merged in 1992 into the Peabody Essex Museum. Listed by increasing street number, they are: the Crowninshield-Bentley House, the Gardner-Pingree House, the John Tucker Daland House, and the Phillips Library. The John Ward House, which fronts on Brown Street but shares the 132 Essex Street address, is another National Historic Landmark within the district. The Andrew Safford House at 13 Washington Square West, built in 1819, was said to be the most expensive home in New England at the time.

The Federal Street District is a residential and civic historic district in Salem, Massachusetts, United States. It is an expansion of an earlier listing of the Essex County Court Buildings on the National Register of Historic Places in 1976. In addition to the former county court buildings included in the earlier listing, the district expansion in 1983 encompasses the entire block of Federal Street between Washington and North Streets. It includes buildings from 32 to 65 Federal Street, as well as the Tabernacle Church at 50 Washington Street.

The River Road–Cross Street Historic District is a rural agricultural historic district in Topsfield, Massachusetts. It is representative of Topsfield's development first as an agricultural community, and later as place for rural retreats. The district, which was listed on the National Register of Historic Places in 2005, is roughly bounded by River Road, Rowley Bridge Road, Cross Street, Hill Street, and Salem Road, and also includes properties facing Prospect Street and Bradstreet Lane. Much of the district was consolidated under the ownership of William Appleton Coolidge in the 20th century, and bequeathed to the Massachusetts Institute of Technology with restrictions to preserve its rural character. MIT sold the donated properties in 2000.

The James Nichols House is a historic house in Reading, Massachusetts. Built c. 1795, this 1+1⁄2-story gambrel-roofed house is built in a vernacular Georgian style, and is a rare local example of the style. The house was built by a local shoemaker and farmer who was involved in a religious dispute that divided the town. The house was listed on the National Register of Historic Places in 1984.

The Yale Avenue Historic District is a residential historic district near the center of Wakefield, Massachusetts. It encompasses eight residential properties, all but one of which were developed in the 1860s and 1870s, after the arrival of the railroad in town. These properties were built primarily for Boston businessmen, and mark the start of Wakefield's transition to a suburb.

The House at 7 Salem Street in Wakefield, Massachusetts is a transitional Greek Revival/Italianate style house built c. 1855–57. The 2+1⁄2-story wood-frame house has a typical Greek Revival side hall plan, with door and window surrounds that are also typical to that style. However, it also bears clear Italianate styling with the arched window in the gable, and the paired brackets in the eaves. A single-story porch wraps around the front and side, supported by simple square columns. Its occupant in 1857 was a ticket agent for the Boston and Maine Railroad.

The House at 38 Salem Street in Wakefield, Massachusetts is a late Federal period house. The 2+1⁄2-story wood-frame house is believed to have been built c. 1810, and has locally unusual features, including brick side walls and a hipped roof. Its twin slender chimneys are indicative of late Federal styling. The front entry is topped by an entablatured with a compressed frieze, and is flanked by three-quarter sidelight windows.
This is a timeline of the history of the city of Salem, Massachusetts, United States.






















