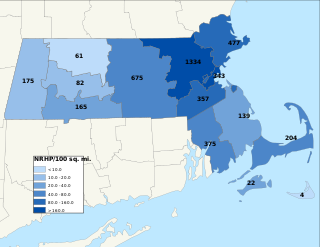
The National Register of Historic Places is a United States federal official list of places and sites considered worthy of preservation. In the state of Massachusetts, there are over 4,300 listings, representing about 5% of all NRHP listings nationwide and the second-most of any U.S. state, behind only New York. Listings appear in all 14 Massachusetts counties.
The following properties are listed on the National Register of Historic Places in Arlington, Massachusetts.
This National Park Service list is complete through NPS recent listings posted January 24, 2025.
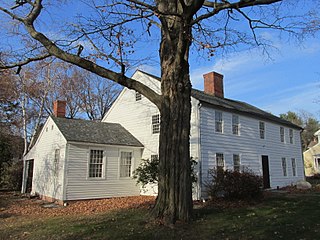
The Parsons, Shepherd, and Damon Houses Historic District is a historic district on the east side of downtown Northampton, Massachusetts encompassing a 2.5-acre (1.0 ha) property that was first laid out in 1654. Now owned by Historic Northampton, the property includes three houses built between 1730 and 1830. The district was added to the National Register of Historic Places in 2001.
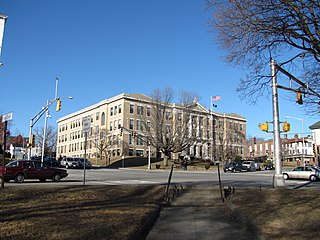
The Main Street Historic District in Haverhill, Massachusetts represents the civic core of Haverhill and a gateway to the city's Highlands neighborhood and lakes district. Overlooking a mid-20th century urban renewal clearance area northeast of the main business and industrial district of the city, it was listed on the National Register of Historic Places in 2003.

The Walter J. Squire House in Somerville, Massachusetts is a well-preserved transitional Italianate/Queen Anne house. The basic 2+1⁄2-story, front-gable, three-bay side entrance layout was fairly typical for Italianate houses in the city, as are the paired cornice brackets and hoods over the windows. The porch, however, has Queen Anne elements, including turned posts and the rising sun motif on its gable.

The House at 42 Salem Street in Reading, Massachusetts is a transitional Greek Revival-Italianate house. Built sometime before 1854, its gable end faces the street, with the door on the left bay of three, a typical Greek Revival side hall layout. The doorway is topped by a heavy Italianate hood. The windows have shallow pedimented lintels, and the left facade has a projecting square bay. The house was occupied for many years by S. H. Dinsmore, a cabinetmaker who originally worked from a shop in the rear of the property and later moved to a larger space a short way down Salem Street. The house is typical of small industry that developed along Salem Street in the second half of the 19th century. It is next door to the Washington Damon House.

The Joseph Damon House is a historic house in Reading, Massachusetts. Built about 1754, this 2+1⁄2-story wood-frame house is good local example of a Georgian colonial house with later Federal period alterations. It also demonstrates a typical pattern of shared ownership by multiple descendants of one of its owners. The house was listed on the National Register of Historic Places in 1984.

The Joseph Temple House is a historic house in Reading, Massachusetts. The Second Empire wood-frame house was built in 1872 by Joseph Temple, owner of locally prominent necktie manufacturer. The house was listed on the National Register of Historic Places in 1984.

The Washington Damon House is a historic house in Reading, Massachusetts, exhibiting the adaptation of existing housing stock to new architectural style. The 2+1⁄2-story wood-frame house was built in 1839, and was at the time a fairly conventional side hall Greek Revival house, although it has small wings on either side that also appear date to that period. It was significantly renovated in 1906, when the wraparound porch was added, as was the Palladian window in the front gable end. When made, these additions included Greek Revival elements that were sensitive to those already present on the structure.

The Allyn House is a historic house in Arlington, Massachusetts. Built about 1898, it is a prominent local example of Craftsman style architecture. The house was listed on the National Register of Historic Places in 1985.
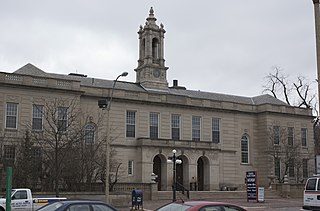
The Arlington Center Historic District includes the civic and commercial heart of Arlington, Massachusetts. It runs along the town's main commercial district, Massachusetts Avenue, from Jason Street to Franklin Street, and includes adjacent 19th- and early 20th-century residential areas roughly bounded by Jason Street, Pleasant Street, and Gray Street. The district was listed on the National Register of Historic Places in 1974.

The Baptist Society Meeting House is a historic former Baptist meeting house in Arlington, Massachusetts. Built in 1790, it is the town's oldest surviving church building. Now in residential use, the building was listed on the National Register of Historic Places in 1985.
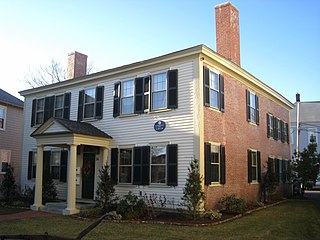
The Butterfield-Whittemore House, is a historic colonial house at 54 Massachusetts Avenue in Arlington, Massachusetts. With its oldest section dating to c. 1695, it is one of the town's oldest houses, and may be its oldest. It was listed on the National Register of Historic Places in 1978.

The Call-Bartlett House is a historic house in Arlington, Massachusetts. Built in 1855, it is one of the town's finest examples of Greek Revival architecture. The house was listed on the National Register of Historic Places in 1985.

The Ephraim Cutter House is a historic house at 4 Water Street in Arlington, Massachusetts. Built about 1804 by one of the town's leading mill owners, it is one of Arlington's few surviving Federal period houses. It was listed on the National Register of Historic Places in 1978, and included in an expansion of the Arlington Center Historic District in 1985.

The William Prentiss House is a historic Greek Revival style house in Arlington, Massachusetts. Built c. 1860, it is one of the oldest houses in the Arlington Heights neighborhood of the town. It is 2 and a half stories in height, with a side gable roof that has a large shed-roof dormer. A 20th-century porch extends to the left side, and the centered entrance is sheltered by a modern glassy shallow vestibule. Stylistically, the house resembles a number of houses built in East Arlington around the same time, but is the only one of its type in this neighborhood. William Prentiss, a local farmer, was its first known owner. The house was listed on the National Register of Historic Places in 1985.

The Stephen Symmes Jr. House is a historic house in Arlington, Massachusetts. It is built on land that was held in the Symmes family since 1703, when it was purchased from a Native American. Although it has been claimed to date to 1746, the house was probably built in 1841, and may incorporate parts of an older building within it. The building is one of the finest examples of Greek Revival architecture in Arlington, with a pillared porch on two sides. The house is notable for its association with Stephen Symmes Jr., who bequeathed this property to the town for use as a hospital.

The W.W. Kimball House is a historic house in Arlington, Massachusetts. The 2.5-story wood-frame house was built sometime between 1847 and 1865, and is one of two houses built by John Squire. Squire probably never lived in the house, but sold it in 1865 to William and Nancy Kimball, who apparently rented it out. The house has well-preserved Greek Revival detailing, including a colonnaded porch that wraps around on two sides. There is a period carriage house on the property.
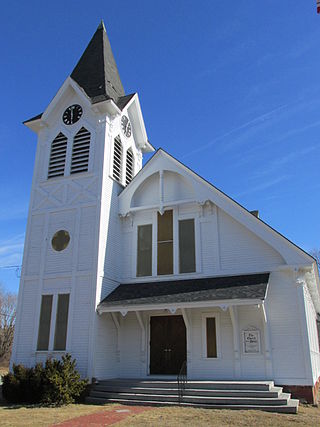
The First Universalist Church, known locally as the Church on the Plains, is a historic church building on Main Street in Kingston, New Hampshire. Built in 1879 to a design by the regionally prominent architect C. Willis Damon, it is a fine local example of Stick/Eastlake architecture. It was listed on the National Register of Historic Places in 1979, and is now owned by the local historical society.
Damon House may refer to:





















