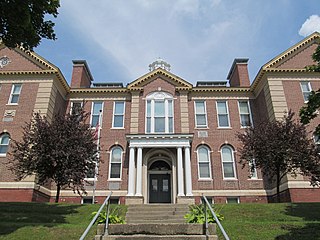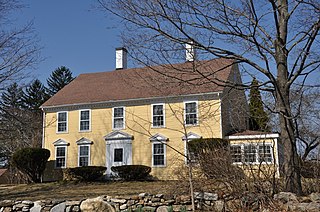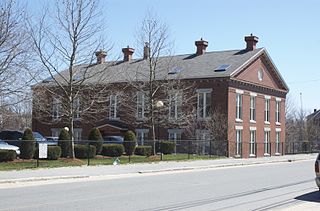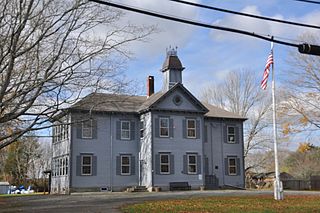
The Cherokee National Capitol, now the Cherokee Nation Courthouse, is a historic tribal government building in Tahlequah, Oklahoma. Completed in 1869, it served as the capitol building of the Cherokee Nation from 1869 to 1907, when Oklahoma became a state. It now serves as the site of the tribal supreme court and judicial branch. It was designated a National Historic Landmark in 1961 for its role in the Nation's history.

The Jordan School is a historic school building at 35 Wood Street in Lewiston, Maine. Built in 1902, it is an important local example of Italian Renaissance architecture, designed by the architect William R. Miller. It served as the city's first purpose-built high school, and has been converted to residential use. It was listed on the National Register of Historic Places in 1984.

Hancock Town Hall is a historic town hall on Massachusetts Route 43 in Hancock, Massachusetts. It was constructed in the Greek Revival style c. 1852, using timbers from a previous meeting house. The building served a number of municipal purposes, including library, school, town offices, and town meeting space. In preparation for the town's celebration of the nation's bicentennial, the hall was moved in 1975 to a lot adjacent to the town cemetery and restored. The hall was listed on the National Register of Historic Places in 1973. After being delisted for being moved, it was relisted in 1975.

The Old Lenox High School building, also formerly known as the Lenox Elementary School and the Marguerite E. Cameron Elementary School, is a historic school building at 109 Housatonic Street in Lenox, Massachusetts. The building was constructed in 1908, and housed the town's high school until 1966, when Lenox Memorial High School opened. The building had been converted into an assisted living facility, and then converted again in 2017 into low-income-housing apartments for seniors - now known as Lenox Schoolhouse Apartments. The building was listed on the National Register of Historic Places in 2004.

The Old Town Hall is a historic building on Park Square in the heart of downtown Pittsfield, Massachusetts. This 1832 building served for 135 years as the center of municipal government. Built in the Federal style to serve as the town hall, it became City Hall when Pittsfield became a city in 1891, serving in that role until 1968. It is the city's oldest municipal building. The hall was listed on the National Register of Historic Places in 1972, and included in the Park Square Historic District in 1975.

The Samuel Osgood House is a historic house in North Andover, Massachusetts, USA. Built about 1740, it is said to be the birthplace of Samuel Osgood, a member of the Continental Congress and the first United States Postmaster General. The house was listed on the National Register of Historic Places in 1974.

The Story Grammar School is a historic school building at 140 Elm Street in Marblehead, Massachusetts. Built in 1880, it was the town's first modern graded school, and is a prominent local example of Colonial Revival architecture. It was named for a native son, United States Supreme Court Justice Joseph Story, and served as a public school until 1978. It is now in residential use. it was listed on the National Register of Historic Places in 1986.

The Daniel Morse III House is a historic First Period house at 210 Farm Road in Sherborn, Massachusetts. With its oldest portion dating to about 1710, it is one of the town's oldest surviving buildings. It was listed on the National Register of Historic Places in 1986.

The Colburn School is a historic former school building at 136 Lawrence Street in Lowell, Massachusetts, USA. Built in 1848, it is a fine example of institutional Greek Revival architecture, and is one of the city's older surviving school buildings, built during the rapid population growth that followed the city's industrialization. Now converted to apartments, it was listed on the National Register of Historic Places in 1995.

The First Congregational Church is an historic church in Stoneham, Massachusetts, United States. Built in 1840, it is a fine local example of Greek Revival architecture, and is a landmark in the town center. It was listed on the National Register of Historic Places on April 13, 1984. The church is affiliated with the United Church of Christ; the current pastor is the Rev. Ken McGarry.

The Old State Mutual Building is an historic commercial building at 240 Main Street in Worcester, Massachusetts. It served as the offices of the State Mutual Life Assurance Company from its construction in 1870 until 1897. Designed by Charles B. Atwood, it is one of a few surviving Second Empire commercial buildings in the city. The granite building is four stories high, the last of which is under a mansard roof. It is three window bays wide, with a slightly projecting central bay, which is topped at the third floor by a small pediment. The bays are divided by Ionic pilasters, and the rooftop is crowned by an iron railing.

South Reading Academy is a historic former school building at 7 Foster Street in Wakefield, Massachusetts, US. Built in 1828–29 for the First Baptist Church, the building has served as a religious school, public high school, clubhouse, and commercial space. The building was listed on the National Register of Historic Places in 1989.

The Goffstown Public Library is located at 2 High Street in Goffstown, New Hampshire. The building it occupies was designed by architects Henry M. Francis & Sons and was built in 1909. It is small Classical Revival building built of brick with stone trim, and was added to the National Register of Historic Places in 1995. It is one of the finest examples of Classical Revival architecture in the town, with a three-bay main facade whose central entrance projects slightly, and is topped by a pediment supported by Ionic columns.

The Elm Street Congregational Church and Parish House is a historic church complex at Elm and Franklin Streets in Bucksport, Maine. It includes a Greek Revival church building, built in 1838 to a design by Benjamin S. Deane, and an 1867 Second Empire parish house. The church congregation was founded in 1803; its present pastor is the Rev. Stephen York. The church and parish house were listed on the National Register of Historic Places in 1990.

The Glenville School is a historic school building at 449 Pemberwick Road in the Glenville section of Greenwich, Connecticut, United States. It was listed on the National Register of Historic Places in 2003. It was one of several schools built in the town in the 1920s, when it consolidated its former rural school districts into a modern school system, with modern buildings.

The U.S. Post Office in Spring Valley, New York, is located on North Madison Street. It is a brick building from the mid-1930s that serves the ZIP Code 10977, covering the village of Spring Valley.

The old Acton High School, also known as the McCarthy-Towne Elementary School, is a historic school building at 3 Charter Road in Acton, Massachusetts. Built in 1925, this Renaissance Revival building served as the town's high school for 30 years, and then as an elementary school for 45. It was the town's first purpose-built high school. The building was listed on the National Register of Historic Places in 2011.

The Long Plain School is a historic school building at 1203 Main Street in Acushnet, Massachusetts. The two story wood-frame building was built in 1875 to a design by New Bedford architect Caleb Hammond. Basically rectangular in plan, the building has a hip roof and a projecting central pavilion that rises to a fully pedimented gable and is topped by a Gothic style turret. Entries to the building are on the sides of this projecting pavilion. The pediment and the roof cornice are studded with brackets, and the tympanum of the pediment has an oculus window. The building was originally four bays wide, but was extended in 1924 to six, and has had other 20th century additions to its rear.

The Portsmouth Academy building is a historic academic and civic building at 8 Islington Street in Portsmouth, New Hampshire. Built in 1809, it is one of the finest surviving examples of an early 19th-century academic building in northern New England, and is attributed to James Nutter, one of the finest local builders of the period. In addition to housing the Portsmouth Academy, it later housed the city's public library, and presently houses the Portsmouth Historical Society galleries, gift shop and the Discover Portsmouth Welcome Center. It was listed on the National Register of Historic Places in 1973 as "Portsmouth Public Library".

The Dr. B.J. Kendall Company is a historic industrial facility at 228 North Main Street in the Enosburg Falls village of Enosburgh, Vermont. Built in 1880, it was for many years the site where "Kendall's Spavin Cure", a treatment for a horse ailment, was manufactured and marketed. This business was one of the town's economic successes, its owners contributing significantly to its architectural heritage. The building was listed on the National Register of Historic Places in 1993; as of 2016, it is standing vacant.























