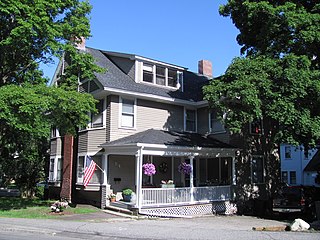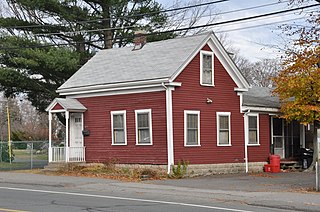
The John Adams Birthplace is a historic house at 133 Franklin Street in Quincy, Massachusetts. It is the saltbox home in which Founding Father and second president of the United States, John Adams, was born in 1735. The house was designated a National Historic Landmark in 1960, and is listed on the National Register of Historic Places. It is now administered by the National Park Service as part of the Adams National Historical Park, and is open for guided tours.

The John Quincy Adams Birthplace is a historic house at 141 Franklin Street in Quincy, Massachusetts. It is the saltbox home in which the sixth United States President, John Quincy Adams, was born in 1767. The family lived in this home during the time John Adams helped found the United States with his work on the Declaration of Independence and the American Revolutionary War. His own birthplace is only 75 feet (23 m) away, on the same property.

The Deacon John Moore House is a historic house at 37 Elm Street in Windsor, Connecticut. The oldest portion of the house was built in 1664, making it one of the oldest houses in the state. It has been altered and renovated, but retains its original frame and other elements. It was listed on the National Register of Historic Places in 1977.

The Canary-Hartnett House is a historic house located in Barnstable, Massachusetts. It is significant as a well preserved example of Greek Revival style architecture.
The William Luther House is a historic house in Swansea, Massachusetts. It is a 1+1⁄2-story wood-frame Cape style house, five bays wide, with a side-gable roof, central chimney, clapboard siding on the front and wooden shingles on the sides. The front door is an original vertical board door. An ell extends to the rear of the house, added in the late 19th or early 20th century. The house was built c. 1849, and is a well-preserved example of Greek Revival styling. The house was for many years owned by members of the locally prominent Buffington family.

The Fuller House is a historic house on Parker Road in Barnstable, Massachusetts. Built c. 1800, the house is a well-preserved local example of a Federal period farmhouse with barn. The house was listed on the National Register of Historic Places in 1987.

The Henry Fletcher House is a historic house at 224 Concord Road in Westford, Massachusetts. Built c. 1810–13, it is a rare example of very late Georgian style timber-frame construction, with a large central chimney characteristic of colonial-era houses. It is styled with a mix of late Georgian and Federal style woodwork. The property's barn was also built by Henry Fletcher using the same construction methods. The house was listed on the National Register of Historic Places in 1993.

The Brande House is a historic house in Reading, Massachusetts. Built in 1895, the house is a distinctive local example of a Queen Anne Victorian with Shingle and Stick style features. It was listed on the National Register of Historic Places in 1984.

The James Nichols House is a historic house in Reading, Massachusetts. Built c. 1795, this 1+1⁄2-story gambrel-roofed house is built in a vernacular Georgian style, and is a rare local example of the style. The house was built by a local shoemaker and farmer who was involved in a religious dispute that divided the town. The house was listed on the National Register of Historic Places in 1984.

The Joseph Temple House is a historic house in Reading, Massachusetts. The Second Empire wood-frame house was built in 1872 by Joseph Temple, owner of locally prominent necktie manufacturer. The house was listed on the National Register of Historic Places in 1984.

The Deacon John Symmes House is a historic house in Winchester, Massachusetts. Built about 1807, it is a fine local example of Federal period architecture, and is also significant for its association with the Symmes family, who were among Winchester's earliest settlers. The house was listed on the National Register of Historic Places in 1989.

The Deacon Daniel Green House is a historic house at 747 Main Street in Wakefield, Massachusetts. It is a 2+1⁄2-story wood-frame house, with a gable roof and clapboard siding. It was built early in the Federal period (1750-1785), and is one of a few surviving examples of a local architectural variant, three bays wide and four bays deep. The house was occupied by Deacon Daniel Green in 1785, who moved to South Reading, from Stoneham.

The House at 509 North Avenue in Wakefield, Massachusetts is a small Greek Revival cottage. The single story wood-frame house was built c. 1848 and moved to its present location c. 1869. The house is three bays wide and one deep, and exhibits very simple Greek Revival styling, including a boxed cornice and simple door and window surrounds. This house was probably built on land subdivided from holdings of ice companies working on nearby Lake Quannapowitt. Its earliest documented resident was listed in the town's 1869 directory as a shoemaker.

The House at 7 Salem Street in Wakefield, Massachusetts is a transitional Greek Revival/Italianate style house built c. 1855–57. The 2+1⁄2-story wood-frame house has a typical Greek Revival side hall plan, with door and window surrounds that are also typical to that style. However, it also bears clear Italianate styling with the arched window in the gable, and the paired brackets in the eaves. A single-story porch wraps around the front and side, supported by simple square columns. Its occupant in 1857 was a ticket agent for the Boston and Maine Railroad.

The Deacon Thomas Kendall House is a historic house at One Prospect Street in Wakefield, Massachusetts. This timber frame, 2+1⁄2-story five-bay house has Federal styling, but its massive central chimney indicates that parts of the house likely predate the Federal period, and in a style that predates 1750. The house is believed to have suffered fire damage in 1786 and been reconstructed at that time, incorporating salvaged materials. Its exterior trim exhibits several different styles, that on the north and west sides more finely carved. The second-floor windows on the south side are smaller and set near the eaves, a typical colonial period feature. The house was listed on the National Register of Historic Places in 1989.

The Manning-Ball House is a historic house at 370 Manning Street in Jefferson, a village of Holden, Massachusetts. It is estimated to have been built c. 1790, and is a well-preserved vernacular four-bay Cape style house. It was listed on the National Register of Historic Places on December 13, 1995.

The Abijah Richardson Sr. Homestead is a historic house at 359 Hancock Road in Dublin, New Hampshire. Built about 1795, it is one of Dublin's oldest houses, built by Abijah Richardson Sr., one of the town's early settlers and progenitor of a locally prominent family. The house was listed on the National Register of Historic Places in 1983.

The Deacon Abijah Richardson House is a historic house at 334 Hancock Road in Dublin, New Hampshire. Built in 1818 by the son of an early settler, it is a well-preserved example of an early 19th-century Cape-style farmhouse. It was listed on the National Register of Historic Places in 1983.

The Deacon John Holbrook House is a historic building at 80 Linden Street in Brattleboro, Vermont. Built in 1825 for prominent local businessman John Holbrook, it is a high-quality example of Federal period architecture. It was listed on the National Register of Historic Places in 1982. It now houses professional offices.

The Nichols House is a historic house at the junction of Little John and Waterman Roads, south of the East Barre village of the town of Barre, Vermont. Built in 1799, it is one of the Barre area's oldest surviving buildings, built by one of the town's first settlers. It was listed on the National Register of Historic Places in 1978.






















