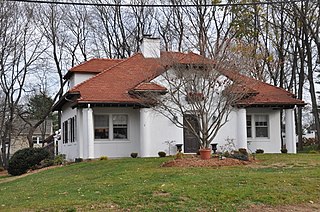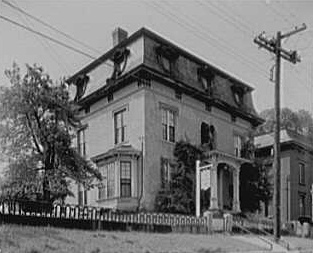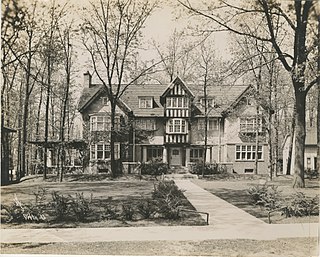Deane House may refer to:

The Hooper–Lee–Nichols House is an historic Colonial American house in Cambridge, Massachusetts. Initially constructed in 1685 and enlarged and remodeled many times thereafter, it is located at 159 Brattle Street in Cambridge. It is the second-oldest house in the city. The house is now headquarters for History Cambridge, formerly the Cambridge Historical Society.

The Francis Deane Cottage is an historic house located at 52 North Main Street, in Uxbridge, Massachusetts. The 1+1⁄2 story wood-frame house was built c. 1845–55, most likely for its first occupant, a local lawyer named Francis Deane. The house is a well preserved local instance of Greek Revival styling, with a pedimented gable that projects over a porch that is supported by Doric columns. The main entry is framed by sidelight windows and panelled stiles, and is topped by a decorative panel.

The H. Langford Warren House is an historic house at 6 Garden Terrace in Cambridge, Massachusetts. It is a three-story structure, with a stuccoed exterior and a brick foundation. Its entry is sheltered by a Renaissance Revival hood supported by columns, and is flanked by sidelight windows. The windows are generally uniform in size and shape, but the number of lights varies, and they are grouped in places to provide additional lighting. The house was designed by and for H. Langford Warren, organizer and first department head of Harvard University's architecture department.

The Kenwyn Apartments are a historic apartment house at 6 Kenwood Park & 413—415 Belmont Avenue in the Forest Park neighborhood of Springfield, Massachusetts. Built in 1916, they are a rare local example of Mission style architecture. It was listed on the National Register of Historic Places in 1994.

The Brackett House is a historic house in Reading, Massachusetts. Built during a local residential construction boom in 1920, it is Reading's best example of Bungalow style architecture. It was listed on the National Register of Historic Places in 1984.

The Roberts House is a historic house at 59 Prospect Street in Reading, Massachusetts. The two-story house is basically Colonial Revival in character, but also exhibits Craftsman style features, including extended eaves with exposed rafter ends, stucco walls, and a chunky entrance portico. The window above the entrance is a Shingle style band of three casement windows, and there is a hip-roof dormer in the roof above. The house is one of Reading's better examples of Craftsman architecture, and was built in 1911, during a building boom on the town's west side.

The Edmund Dwight House is a historic house at 5 Cambridge Street in Winchester, Massachusetts, straddling the town line with Arlington. It was built in 1858 in an Italianate style. It was one of the first and grandest country houses built in Winchester at a time when Boston businessmen were seeking to build such houses. Edmund Dwight, the wealthy businessman who was its first owner, was married to a great-granddaughter of Thomas Jefferson. The house's design is believed to be based loosely on that of Jefferson's Monticello. The house is sited for an expansive view of the Upper Mystic Lake. This residence was also home to Claude Shannon, the father of Information theory, and his wife Betty Shannon. While living there, they installed a chair lift that took the rider from the home down to the lake.

The Oddfellows Building is a historic mixed-use commercial building at Central Square in Stoneham, Massachusetts. Built in 1868, it is one of three Second Empire buildings that give downtown Stoneham its character, despite some exterior alterations. It was added to the National Register of Historic Places in 1984, and was included in the Central Square Historic District in 1990.

The Elizabeth Boit House is a historic house at 127 Chestnut Street in Wakefield, Massachusetts.

The House at 88 Prospect Street in Wakefield, Massachusetts is one of three houses in the family compound of Elizabeth Boit. Built in 1913, the compound of which this house is a part is the only estate of one of Wakefield's major industrial figures to survive. The house was listed on the National Register of Historic Places in 1989.

The House at 90 Prospect Street in Wakefield, Massachusetts is one of three houses in the family compound of Elizabeth Boit. Built in 1913, the compound of which this house is a part is the only estate of one of Wakefield's major industrial figures to survive. The house was listed on the National Register of Historic Places in 1989.

The House at 13 Sheffield Road in Wakefield, Massachusetts is a well-preserved Craftsman/Bungalow style house. The 1+1⁄2-story house was built c. 1918 out of fieldstone with a stucco exterior. The roof has extended eaves with exposed purlins, and a large cross-gable section on the right side. Strapwork on the walls give the house a Tudor Revival appearance. The subdivision in which it was built was laid out in 1916 in an area known as Cowdrey's Hill, after an early settler.

The House at 30 Sheffield Road is one of the more creative early 20th-century Craftsman style houses in Wakefield, Massachusetts. The 1+1⁄2-story house was built predominantly of fieldstone and finished in stucco, and was one of the first houses built in the Sheffield Road subdivision. The main body of the house as a gable roof, with two cross-gable sections facing front sheltering porches set on heavy columns. The entry is in the center of the front facade, topped by a small gable end, and with a small pergola in front.

The George W. Eddy House is a historic house at 85 Bigelow Road in Newton, Massachusetts. The 2+1⁄2-story stucco-clad house was built in 1913 for George W. Eddy, a merchant, to a design by the noted area firm of Chapman & Frazer. It is Newton's finest example of Craftsman styling; its slate hip roof includes curved sections above paired windows, a detail that is repeated in dormers that pierce the roof. A shed-style roof along a portion of the main facade shelters a recessed main entrance, whose flanking sidelight windows contain leaded glass.

The Lafayette Goodbar House is a historic house at 614 Walnut Street in Newton, Massachusetts. Built in 1915 to a design by local architect Walter A. Rollins, it is Newton's finest example of Bungalow style architecture. It is a single story stucco-clad structure, with an overhanging gable roof that has exposed rafters. Its windows are arrayed in banks, and have small panes. There are knee braces that give visual support to the building's many gables.

The Henry I. Harriman House is a historic French château style house at 825 Centre Street in Newton, Massachusetts. Built in 1916 for Henry I. Harriman, it is one of Newton's most elegant 20th-century suburban estate houses. It is now part of the campus of the Boston College Law School. It was known as Putnam House, in honor of benefactor Roger Lowell Putnam, when the campus was that of Newton College of the Sacred Heart. It was listed on the National Register of Historic Places in 1990.

The House at 152 Suffolk Road in the Chestnut Hill area of Newton, Massachusetts is a rare local example of the Spanish Mediterranean style of Colonial Revival architecture. The house, built in 1904, is set apart from more typical Colonial Revival structures by its use of ceramic tile as roofing, stucco walls, and a Mediterranean-style loggia.

The Franklin Pierce House was a historic house at 52 South Main Street in Concord, New Hampshire, United States. Built in 1852, it was a significant local example of Second Empire architecture, and was one of two surviving Concord homes of President Franklin Pierce at the time of its listing on the National Register of Historic Places in 1979. Pierce died in the house in 1869. It was destroyed by fire on September 17, 1981.

The Delta Upsilon Fraternity House is a fraternity house located at 1331 Hill Street in Ann Arbor, Michigan. It was listed on the National Register of Historic Places in 1995.






















