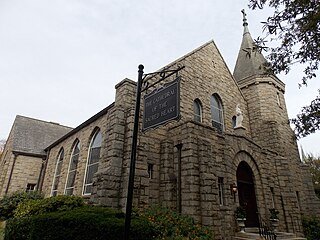
Sacred Heart Church is a Catholic church located on Hillsborough Street in downtown Raleigh, North Carolina, United States. The church served as the cathedral of the Diocese of Raleigh from 1924 to 2017. In 1978 it, and the other parish buildings, was included as a contributing property in the Capitol Area Historic District, which is listed on the National Register of Historic Places. Sacred Heart is also the location of the Cathedral School, formally called Sacred Heart Cathedral School.
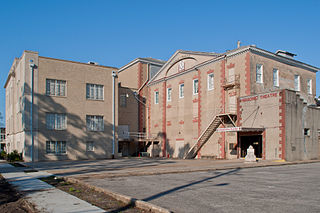
The Masonic Temple, also known as St. John's Lodge No. 3, A.F. & A.M., is a historic Masonic temple and theatre located at 516 Hancock Street in New Bern, Craven County, North Carolina. It was built between 1802 and 1809, with additions and several alterations. The original section is a very tall, two-story Federal style brick structure, seven bays wide by four bays deep. It sits on a high basement and has a hipped roof. A major addition was made in 1904, and the building was remodeled in 1847 and in 1917. The site was the scene of a duel in 1802.

The Corriher Grange Hall is a historic Grange Hall located near the Five Points area near Enochville, Rowan County, North Carolina. It was built in 1916, for use as a school. A gable front addition was made in 1938. It is a one-story weatherboarded vernacular frame building. It served as the community school until the end of the 1934–1935, then acquired by the local Grange for use as a meeting hall.

Old Greenville City Hall is a former building in Greenville, South Carolina, originally built as the U.S. Courthouse and Post Office in 1889 on the corner of Main and Broad Streets. Transferred to the city of Greenville in 1938, it served as Greenville city hall. It was listed in the National Register of Historic Places on August 19, 1971, and was removed in 1973 after its demolition.
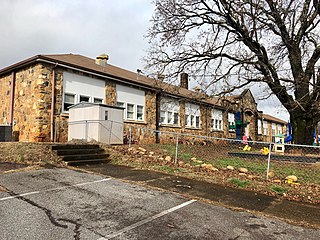
The Webster Rock School is an historic school building located NC 116 / Main St., at Webster, Jackson County, North Carolina. It was built between 1936 and 1938 by the Works Progress Administration, and is one story with hip roof utilitarian building, constructed of native "river rock" in colors of tan and brown. It has an "E"-shape plan and has a 13 bay front facade. The school originally contained an auditorium, cafeteria, kitchen and eight classrooms.

Bala Cynwyd Junior High School Complex, is a historic school complex in Bala Cynwyd, Lower Merion Township, Montgomery County, Pennsylvania. The complex includes the Bala Cynwyd Middle School, the Cynwyd Elementary School, as well as the former Lower Merion Academy. The elementary school and middle schools are part of the Lower Merion School District. The Lower Merion Academy / Lower Merion Benevolent School building was built in 1812, and is a 3 1⁄2-story, five-bay, stuccoed stone building with cupola in the Federal style. It was renovated in 1938, in the Colonial Revival style. The Cynwyd Elementary School building was built in 1914, with a rear addition built in 1920. It is a 2 1⁄2-story, Classical Revival style building that features white terra cotta trim and a central entrance with Ionic order columns. The Bala Cynwyd Middle School building was built in 1938, and is a long, flat, two-story brick building in the modern style. A classroom wing was added in 1963. The buildings were renovated and some additions built in 1999.

The Church Hill North Historic District is a historic district in Richmond, Virginia, that was listed on the National Register of Historic Places in 1997. An expansion of the district was listed in 2000. This added 37 acres (15 ha) to the original 70 acres (28 ha)

The B. F. Grady School was a historic school building located near Kornegay, Duplin County, North Carolina. It was designed by architect Leslie N. Boney, Sr. and built in 1928. It was a two-story, 27 bay wide, Neoclassical style brick building. Wings were added in 1938, 1947, and 1950.

Central Elementary School is a historic school in Albemarle, North Carolina whose current main building opened in 1925 as Albemarle High School, and whose previous building located next door was named to the National Register of Historic Places in 2015. Additions to the 1925 building were constructed in 1936 and a renovation and expansion completed in 2007. When the renovation was completed, Central Elementary moved from its original building next door. The renovation resulted in the Stanly County's school board being honored by Preservation North Carolina in 2008. The school has 561 students in grades pre-kindergarten to 5th grade and is SACS-accredited.
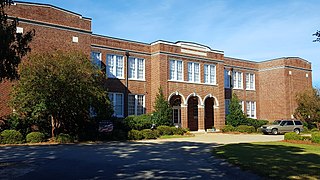
Springfield High School is a historic high school complex located at Springfield, Orangeburg County, South Carolina. It was built in 1928–1929, and is a two-story, brick high school building with a projecting central and end pavilions. Also on the property are the contributing gymnasium building (1938) and Springfield Graded School Annex.

Rock Hill Body Company, originally known as Victoria Yarn Mill # 2, is a historic industrial building located at Rock Hill, South Carolina. It was built about 1915, and is a two-story brick industrial building built as a textile mill. Later modifications include a one-story office addition and an elevator tower addition on the rear. It was the home of the Rock Hill Body Company, one of the earliest makers of truck bodies and school bus bodies in South Carolina, from 1938 to 1986.

Elk Park School is a historic school building located at Elk Park, Avery County, North Carolina. It was built between 1935 and 1938 by the Works Progress Administration. It is a one-story, E-shaped Rustic Revival-style stone building. It measures 16 bays wide and has a large gymnasium ell. A one-story, concrete block cafeteria addition was built in 1951. Scenes from the 1974 movie "Where The Lilies Bloom" were filmed in Elk Park School, and children from the elementary school appeared as extras in those scenes. It remained in use as a school until the end of the 20th century, then converted in 2004 to apartments.

Central School, also known as Bessemer City Elementary School, is a historic school complex located at Bessemer City, Gaston County, North Carolina. The main school building was built about 1929, and is a two-story, "U"-plan brick building with Collegiate Gothic detailing. It was rebuilt following a fire in 1942. Adjacent to the school is the Rustic Revival style, rough cut stone gymnasium built in 1933 with funds provided by the Works Progress Administration. Other contributing buildings are the Home Economics Building, Classroom Building, and Storage Shed.

Dallas Graded and High School, also known as the Church Street School, is a historic school building located at Dallas, Gaston County, North Carolina. The main school building was built in 1923–1924, and is a two-story, seven bay, "T"-plan Classical Revival style red brick school. It has a flat roof with parapet and features a three-bay porticoed entry pavilion. It has an eight classroom addition built in 1951.

Summerfield School Gymnasium and Community Center, also known as Summerfield Rock Gym, is a historic gymnasium building located at Summerfield, Guilford County, North Carolina. It was built in 1938-1939 as part of a Works Progress Administration (WPA) project at a rural consolidated high school. It is a 1 1/2-story, Rustic Revival-style granite rubble stone building. It has a small concrete-block rear addition dated to about 1955.

Allen Jay School Rock Gymnasium is a historic gymnasium building located at High Point, Guilford County, North Carolina. It was built in 1938-1939 as part of a Works Progress Administration (WPA) project at a rural consolidated school. It is a two-story, Rustic Revival-style fieldstone building. It has two small, one-story additions.

Mars Hill High School, also known as Mars Hill School and Mars Hill Elementary School, is a historic high school building located at Mars Hill, Madison County, North Carolina. It was built between 1936 and 1938 by the Works Progress Administration (WPA) and is a one-story native stone building in the WPA Rustic style. It consists of two sections: a rear-facing "L"-shaped classroom block and a gymnasium wing Mars Hill High School continued to serve the community as a high school until a new high school was built in 1973. The building housed middle and elementary school students until 2001.
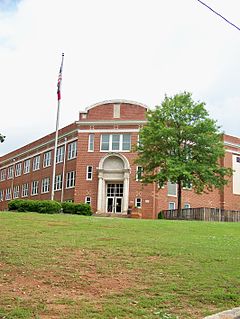
Rutherfordton-Spindale Middle School is a historic school building located in Rutherfordton, Rutherford County, North Carolina. It was designed by architect Hugh Edward White (1869-1939) and built in 1924–1925. It is a three-story, "L"-plan, Classical Revival style red brick building. The classroom wing was rebuilt following a fire in 1938. A separate Vocational Education Building was added to the school in 1939. It sits on landscaped grounds designed by Earle Sumner Draper (1893–1994).
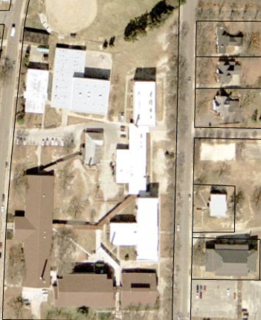
Fuquay Springs High School, also known as Fuquay-Varina Middle School, is a historic high school located at Fuquay-Varina, Wake County, North Carolina. It was built about 1925, and is a two-story, rectangular, flat-roofed, red brick, Colonial Revival style building. It has a one-story rear auditorium wing. The school was connected by an open breezeway to a cafeteria building built about 1948. In the early 2000s the campus underwent a renovation and addition by the Wake County Public School System which consisted in converting the existing 1925 building into an administration hall along with a few classrooms. The 1948 construction was demolished along with a few other buildings. The renovation took place to address the issue of students having to go outside to switch classes, so the buildings on the north end of the campus with the exception of the gym was demolished. The new construction ties the rest of the buildings from the north end of the campus to the south end opening in 2003.

Washington Magnet Elementary School is a historic school and building located at Raleigh, Wake County, North Carolina. It was built in 1923–1924 to serve African-American students in Raleigh and is now a magnet elementary school.






















