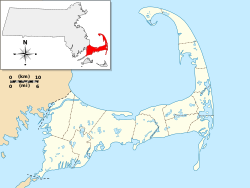Description and history
The two story wood-frame house was built c. 1790, and is a fine local example of Federal styling. It has an L shape, with intersecting hip roofs, and two interior chimneys. The main entry is centered on the five-bay front facade, and is elaborately framed with sidelight windows and a fanlight, and is sheltered by a portico with Tuscan columns. The house is notable for its association with Dr. Edward Francis Gleason, founder of Cape Cod Hospital, and for its ownership by Timothy Baker, a ship's captain engaged in the coasting trade. [2]
The house was listed on the National Register of Historic Places on September 18, 1987. [1]
This page is based on this
Wikipedia article Text is available under the
CC BY-SA 4.0 license; additional terms may apply.
Images, videos and audio are available under their respective licenses.




