
Chestnut Hill is a wealthy New England village located six miles (10 km) west of downtown Boston, Massachusetts, United States. It is best known for being home to Boston College and a section of the Boston Marathon route. Like all Massachusetts villages, Chestnut Hill is not an incorporated municipal entity. It is located partially in Brookline in Norfolk County; partially in the city of Boston in Suffolk County, and partially in the city of Newton in Middlesex County. Chestnut Hill's borders are defined by the 02467 ZIP Code. The name refers to several small hills that overlook the 135-acre Chestnut Hill Reservoir rather than one particular hill.
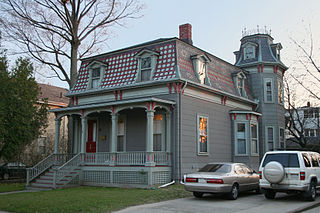
The Samuel Farquhar House is an historic Second Empire style building located in the village of Newton Corner in Newton, Massachusetts. The 1+1⁄2-story wood-frame house was built c. 1868. Its mansard roof is shingled in slate tiles of varying colors and shapes, arranged in decorative patterns. It has well-preserved decorative porch woodwork, and an octagonal 2+1⁄2-story turret at one corner. The roof lines are lined with dentil moulding with paired brackets. It is one of the finest Second Empire houses in the city.
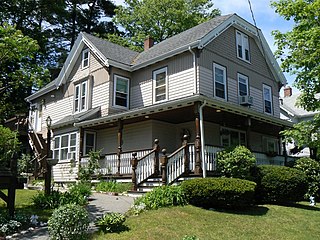
The Newton Lamson House is a historic house at 33 Chestnut Street in the Nobility Hill section of Stoneham, Massachusetts. Built c. 1887, it is one of Stoneham's finest Queen Anne/Stick style houses. It has a rectangular plan, with a gable roof that has a cross gable centered on the south side. The gable ends are clad in decorative cut shingles, and the gables are decorated with Stick-style vergeboard elements. Below the eaves hangs a decorative wave-patterned valance. The porch has turned posts and balusters. It is further enhanced by its position in the center of a group of stylish period houses, including the Sidney A. Hill House and the Franklin B. Jenkins House.
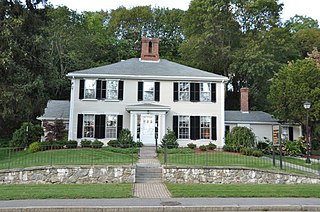
The Jonathan Hammond House is a historic house at 311 Beaver Street in Waltham, Massachusetts. The 2+1⁄2-story wood-frame house was built in 1785 by Jonathan Hammond, member of a prominent local family. The house has transitional late Georgian/early Federal styling, and is one of the more substantial houses of the period to survive in the city. It has also been owned by the Lymans and the Warrens, also locally prominent families.

The Fuller–Bemis House is a historic house at 41–43 Cherry Street in Waltham, Massachusetts. The 2+1⁄2-story wood-frame house was built c. 1776, and is one of Waltham's few 18th century houses. It was built when the south side, where it is located, was still part of Newton. It was converted into a two-family structure in the 19th century. Its relatively plain Georgian styling sets it apart from the later 19th century housing that surrounds it.
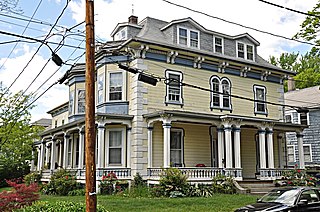
The Henry Gane House is a historic house at 121 Adena Road in Newton, Massachusetts. Built c. 1860s, the two-plus story wood-frame house is distinguished as one of Newton's finest Second Empire houses. Its eaves are lined with dentil moulding and paired brackets, its windows have elaborate hoods, and its porch, which wraps around two sides of the house, has elaborate woodwork detail. The house was built for Henry Gane, a successful Boston merchant, and originally stood on 16 acres (6.5 ha) of manicured grounds at the corner of Waltham and Derby Streets. The land was subdivided in 1897, after which adjacent Northgate Park was developed; the house was moved to its present location after World War I.
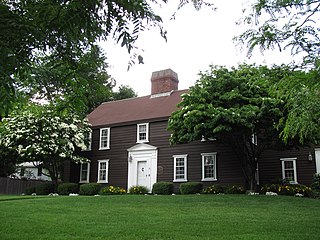
The Hammond House is an historic house located at 9 Old Orchard Road in the village of Chestnut Hill in Newton, Massachusetts. With an estimated construction date of 1645-1730, it is believed to be the oldest house in Newton. It is also a rare example of a First Period house that was started as a single cell, that was expanded to five bays later in the First Period; such expansion usually took place later in the 18th century, during the Georgian period. The house has been extended multiple times over the intervening centuries; the original core now lies just east of the main entrance. The original house was built by Hon. Ebenezer Stone when he moved from the Stone homestead at Mount Auburn in Watertown.

The C. Lewis Harrison House is a historic house at 14 Eliot Memorial Road in Newton, Massachusetts. The 1 3/4 story wood-frame house was built c. 1915 for Charles Lewis Harrison, a Boston lawyer. It is an excellent example of a Craftsman cottage, attractively set on a wooded lot overlooking the Commonwealth Country Club. Its roof has a large shed-roof dormer, above which there are two eyebrow windows. The roof slopes down over a porch, and is supported by large rustic concrete columns. The main entrance is traditional in appearance, with flanking sidelight windows and a fanlight above. Twin rubblestone chimneys rise from the sides of the house.
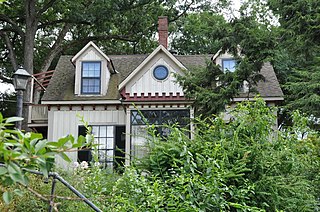
The House at 2212 Commonwealth Avenue, in the Auburndale section of Newton, Massachusetts, is a rare local example of domestic Gothic Revival architecture. The two story wood-frame house was built c. 1845, and is distinguished by its board-and-batten siding, oriel window, crenellated porch decoration, and bracketing in the eaves. It appears to be based on one of the panel's in Andrew Jackson Downing's The Architecture of Country Houses, which espoused the style.

The House at 31 Woodbine Street is a historical house situated at 31 Woodbine Street in Newton, Massachusetts.
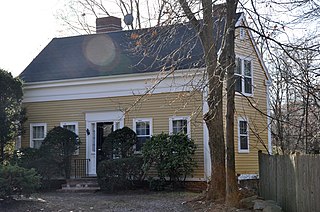
The House at 729 Dedham Street is a historic house located at 729 Dedham Street in Newton, Massachusetts.

The Samuel Jackson Jr. House is a historic house located at 137 Washington Street in Newton, Massachusetts.

The Amos Judkins House is a historic house at 8 Central Avenue in Newton, Massachusetts. The 2+1⁄2-story wood-frame house was built c. 1884, and is an excellent and well-preserved example of Queen Anne styling. It has asymmetrical massing, and a variety of gables, projections, and recessed areas that add variety to its external appearance. The exterior is clad in part in clapboards, and in part with decoratively cut wood shingles. The focal point of the front porch is a gable-topped arch.

The Old Chestnut Hill Historic District encompasses the historic residential heart of the Newton portion of Chestnut Hill, Massachusetts. When first listed on the National Register of Historic Places in 1986, the district extended along Hammond Street, between Beacon Street and the MBTA Green Line right-of-way, and along Chestnut Hill Road between Hammond and Essex, including properties along a few adjacent streets. The district was expanded in 1990 to include more of Chestnut Hill Road and Essex Road, Suffolk Road and the roads between it and Hammond, and a small section south of the Green Line including properties on Hammond Street, Longwood Road, and Middlesex Road. A further expansion in 1999 added a single property on Suffolk Road.

The Rawson Estate is a historic estate house at 41 Vernon Street in Newton, Massachusetts. The 2+1⁄2-story wood-frame house was built c. 1860, and is a well-preserved surviving specimen of an Italianate estate house, a form which was once more common in the Newton Corner area. It has a symmetrical appearance, with a projecting central section with a gable in which a round-arch window is set. The front porch has ornate decorative wood trim. The house was built by Daniel Rawson, a boot and shoe merchant, and was once part of a much larger landholding of the Rawsons.

The John Souther House is a historic house at 43 Fairmont Street in Newton, Massachusetts. The 2+1⁄2-story wood-frame house was built c. 1883 and is a well-preserved high style Queen Anne Victorian house. Its basically rectangular shape is rendered distinctive by varied size and placement of gable dormers, projecting sections, a turret, and rounded wall sections. Decoratively cut shingles are used to add texture to wall surfaces, the porch is ornately decorated. The property includes a period carriage house.

Hammond Pond Parkway is a historic parkway in Chestnut Hill, Massachusetts. The road, built in 1932, extends 2 miles (3.2 km) from Hobart Road in Newton to Horace James Circle in Brookline, where it joins the West Roxbury Parkway. It was designed by Charles Eliot and the Olmsted Brothers to provide a parkway setting that provided access from Brookline, Newton, and the western portions of Boston to the southern parks of the Emerald Necklace. The parkway was listed on the National Register of Historic Places in 2004.

West Roxbury Parkway is a historic parkway running from Washington Street in Boston, Massachusetts, where the Enneking Parkway runs south, to Horace James Circle in Chestnut Hill, where it meets the Hammond Pond Parkway. The parkway serves as a connector between Stony Brook Reservation and Hammond Pond Reservation. West Roxbury Parkway was built between 1919 and 1929 and added to the National Register of Historic Places in 2006. The parkway is distinctive in the roadway system developed by the Metropolitan District Commission beginning around the turn of the 20th century in that it was built in collaboration with the City of Boston, and is maintained by the city.
Hammond House may refer to:

Hammond Pond Reservation is a protected woodland park in Newton, Massachusetts. It features Hammond Pond, fishing and hiking trails as well as formations of sandstone conglomerate and Roxbury puddingstone which are popular for rock climbing.






















