
Japantown, also known historically as Japanese Town, is a neighborhood in the Western Addition district of San Francisco, California. Japantown comprises about six city blocks and is considered one of the largest and oldest ethnic enclaves in the United States.
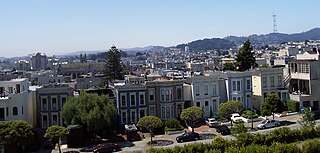
The Western Addition is a district in San Francisco, California, United States.

The Dupee Estate, located at 400 Beacon Street in the village of Chestnut Hill, Newton, Massachusetts, was the last home of Mary Baker Eddy, the founder of Christian Science.
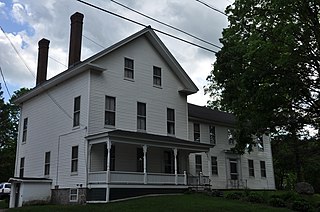
The Daniel Webster Family Home, also known as The Elms, is a historic house off South Main Street in West Franklin, New Hampshire. The house has been designated a National Historic Landmark for its importance as the summer home of Daniel Webster (1782–1852), who owned it from 1829 until his death.
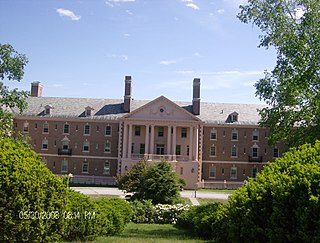
The Pleasant View Home is an historic senior citizen residential facility located at 227 Pleasant Street in Concord, New Hampshire, in the United States. On September 19, 1984, it was added to the National Register of Historic Places.

The Daniel Webster Law Office and Library, also known as Daniel Webster Law Office, is a National Historic Landmark on the grounds of the Isaac Winslow House at 64 Careswell Street in Marshfield, Massachusetts. The office was built in 1832 for Daniel Webster as part of his expansive Marshfield estate. It housed part of his collection of law and agricultural books, and served as a retreat from the main house. It was designated a National Historic Landmark in 1974, and is listed on the National Register of Historic Places.
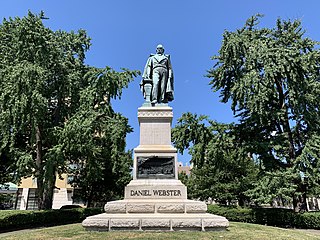
The Daniel Webster Memorial is a monument in Washington, D.C., honoring U.S. statesman and lawyer Daniel Webster. It is located near Webster's former house, beside Scott Circle, at the intersection of Massachusetts Avenue, N Street, and Rhode Island Avenue NW. The person who commissioned the memorial was Stilson Hutchins, founder of The Washington Post, who greatly admired Webster. Congress approved the memorial in 1898 and the dedication ceremony took place in January 1900. Amongst the attendees at the ceremony were President William McKinley and his cabinet, members of Congress, and Supreme Court justices.

The Main Street Historic District encompasses the historic late 19th and early 20th-century commercial heart of Webster, Massachusetts. It consists of fourteen buildings on Main Street in downtown Webster, between High and Church Streets. This area contains the highest concentration of period commercial buildings in the town. The district was listed on the National Register of Historic Places in 1982.

First Church of Christ, Scientist, built in 1901, is an historic Mission Revival-style Christian Science church located at 3606 Lemon Street in Riverside, California. It has been called: "the church that introduced Christian Science to Southern California." It was designed by noted Los Angeles architect Arthur Burnett Benton. On September 22, 1992, First Church of Christ, Scientist, was added to the National Register of Historic Places. It is still listed in the Christian Science Journal as an active Christian Science church.

Court Square is the central plaza and historic district in Springfield, Massachusetts. It is located in the heart of Springfield's urban Metro Center neighborhood. Court Square is the City of Springfield's only topographical constant since its founding in 1636.

The Spaulding Block is a historic commercial building in Webster, Massachusetts. One of the oldest commercial buildings in Webster, this three story brick building was built in 1866 by Cyrus Spaulding, and housed his hardware store. The Webster Times was also an early occupant, after its previous home was burned out. The building underwent a major renovation in 1897, receiving a new facade with Tudor styling.
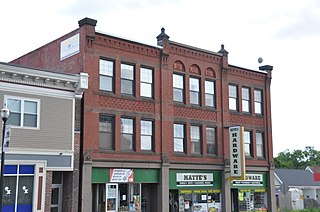
The Shumway Block is a historic commercial building in Webster, Massachusetts. Built in 1887, it is a well-preserved local example of late Victorian commercial brick architecture, and has played a prominent role in the business economy of the Webster downtown's west end. The block was listed on the National Register of Historic Places in 1980.

The Dow Block is a historic commercial building on Central Square in Stoneham, Massachusetts. Built in 1864, it is the first of three mid-19th century buildings that define Central Square, and is a fine example of Second Empire architecture. The building was listed on the National Register of Historic Places in 1984, and was included in the Central Square Historic District in 1990.

The Item Building is a historic commercial building at 26 Albion Street in Wakefield, Massachusetts. Built in 1912, the single-story brick building serves as the headquarters of The Wakefield Daily Item, Wakefield's main community newspaper, and is a well-kept example of early 20th century commercial architecture.

Atkinson Academy is a public elementary school at 17 Academy Avenue in Atkinson, New Hampshire. It is a part of the Timberlane Regional School District. Built in 1803, it is claimed to be the oldest standing co-educational school in the United States. It was listed on the National Register of Historic Places in 1980.
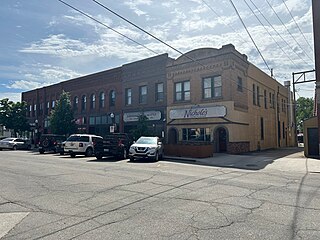
The Knerr Block, Floyd Block, McHench Building and Webster and Coe Building is a set of four buildings in Fargo, North Dakota that was listed on the National Register of Historic Places in 1983. The four buildings were built in 1900, 1902, and 1910. The oldest, the Webster and Coe building, was built in 1900 by a carpenter or contractor named Martel. The McHench Building was designed by the Hancock Brothers architects. The "four adjacent buildings constitute a solid front of excellent early turn-of-the-century commercial structures, displaying a continuity of fenestration and decorative brickwork."
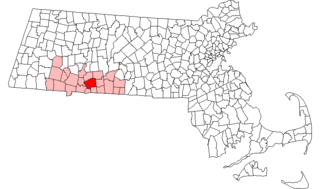
This is a list of the National Register of Historic Places listings in Springfield, Massachusetts.
There are 112 properties and historic districts on the National Register of Historic Places in Worcester, Massachusetts, west of I-190 and the north–south section of I-290 and north of Massachusetts Route 122, which are listed here. Two listings overlap into other parts of Worcester: one of the 1767 Milestones is located in eastern Worcester, and the Blackstone Canal Historic District traverses all three sections of the city.

The Reuben Foster House and Perley Cleaves House are a pair of nearly identical Greek Revival houses at 64 and 62 North State Street in Concord, New Hampshire. Built 1848–1850, they are among New Hampshire's best examples of Greek Revival architecture, having undergone only relatively modest alterations. The houses were listed on the National Register of Historic Places in 1982. The Cleaves House is further notable for its association with Mary Baker Eddy, and now serves as a historic house museum.

The Mary Baker Eddy House is a historic house museum at 8 Broad Street in Lynn, Massachusetts. Built in 1870–71, it was the home of Mary Baker Eddy (1821-1910), founder of the Church of Christ, Scientist, from 1875 to 1882. The house is now owned by the church, which operates it as a historic site devoted to Eddy's life and early church history. The house was designated a National Historic Landmark in 2021, and was included in the Diamond Historic District in 1996.






















