
Newton Centre is one of the thirteen villages within the city of Newton in Middlesex County, Massachusetts, United States. The main commercial center of Newton Centre is a triangular area surrounding the intersections of Beacon Street, Centre Street, and Langley Road. It is the largest downtown area among all the villages of Newton, and serves as a large upscale shopping destination for the western suburbs of Boston. The Newton City Hall and War Memorial is located at 1000 Commonwealth Avenue, and the Newton Free Library is located at 330 Homer Street in Newton Centre. The Newton Centre station of the MBTA Green Line "D" branch is located on Union Street.
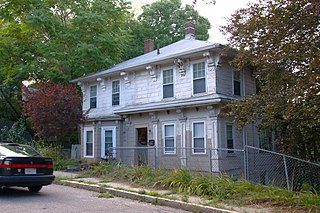
The House at 68 Maple Street is an historic building located on the corner of Maple Street and Nonantum Road in the village of Newton Corner, in Newton, Massachusetts. Built in the late 1840s, the two-story wood-frame building is a rare local example of a vernacular square hip-roofed Italianate house. Its most prominent features are its overscaled brackets, which decorate both the extended eaves and the roof line of the bay on the front facade.

The Nichols House is a historic house in Newton, Massachusetts. Built in 1897, this 2+1⁄2-story wood-frame house is one of the city's finest examples of Stick style architecture. It features numerous steeply-pitched gables typical of the style, some of which are elaborately decorated with applied wood trim. The main entry is sheltered within a decorated porte cochere. J. Howard Nichols, the owner, was a wealthy merchant in the China trade.

The Stillman Pratt House is a historic house at 472 Summer Avenue in Reading, Massachusetts. The 1+1⁄2-story wood-frame house, probably built in the late 1840s, is a rare local variant of a combined Federal-Greek Revival style house. It follows the Federal style of placing the roof gables at the sides, but its roof extends over the front porch, which is supported by four fluted Doric columns. The house's corner pilasters are decorated with the Greek key motif, and its windows and doors have architrave surrounds with corner blocks.
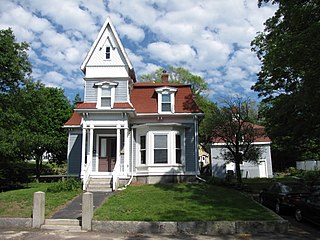
The E. A. Durgin House is a historic house at 113 Summer Street in Stoneham, Massachusetts. The two-story wood-frame Second Empire style house was built c. 1870 for E. A. Durgin, a local shoe dealer, and is one of Stoneham's most elaborately styled 19th century houses. Its main feature is a square tower with a steeply pitched gable roof that stands over the entrance. The gable of the tower is clad in scalloped wood shingles, and includes a small window that is topped by its own gable. The house has a typical mansard roof, although the original slate has been replaced with asphalt shingling, with a cornice that is decorated with dentil molding and studded by paired brackets.
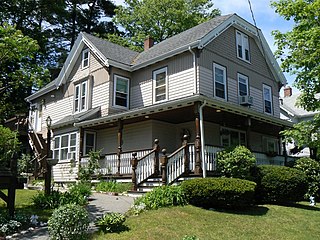
The Newton Lamson House is a historic house at 33 Chestnut Street in the Nobility Hill section of Stoneham, Massachusetts. Built c. 1887, it is one of Stoneham's finest Queen Anne/Stick style houses. It has a rectangular plan, with a gable roof that has a cross gable centered on the south side. The gable ends are clad in decorative cut shingles, and the gables are decorated with Stick-style vergeboard elements. Below the eaves hangs a decorative wave-patterned valance. The porch has turned posts and balusters. It is further enhanced by its position in the center of a group of stylish period houses, including the Sidney A. Hill House and the Franklin B. Jenkins House.

The Charles Newton House is a historic house at 24 Brattle Street in Worcester, Massachusetts.

The House at 9 White Avenue in Wakefield, Massachusetts is a well-preserved transitional Queen Anne/Colonial Revival house. Built about 1903, it was listed on the National Register of Historic Places in 1989.

The Clark House, also known as the Rev. Francis E. Clark House, is an historic house at located at 379 Central Street in the village of Auburndale in Newton, Massachusetts. It is a 2+1⁄2-story wood-frame structure, with a cross-gable configuration that has a large circular three-story tower at the corner, topped by a conical roof. It has a variety of gables, projections, and window shapes and placement, characteristics of the Queen Anne style of architecture. It was built in 1895 for Rev. Francis Edward Clark, founder of the Young People's Society of Christian Endeavour. On September 4, 1986, the house was added to the National Register of Historic Places.
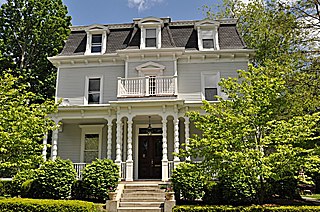
The Charles D. Elliott House is a historic house at 7 Colman Street in Newton, Massachusetts. The 2+1⁄2-story wood-frame house was probably built in the 1860s, and is one of Newton's finest Second Empire houses. It has a mansard roof pierced by dormers with rounded or triangular gabled pediments. Its main facade has a slightly projecting central section, which includes an elaborately decorated porch that projects further forward and extends the full width of the front. Charles D. Elliott was part owner of a local coal and lumber yard.

The E. C. Hammond House is a historic house at 35 Groveland Street in Newton, Massachusetts. The 1 3/4 story wood-frame house was built in 1909 and designed by its owner, Edward C. Hammond, a lumberman. The house is a simple but well-crafted and preserved example of Craftsman styling. It has a steep gabled roof, with a pergola porch across the front of the main façade. It retains its interior wood work and some original light fixtures.
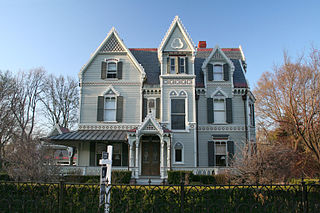
The Charles Haskell House is a historic house located at 27 Sargent Street in Newton, Massachusetts.
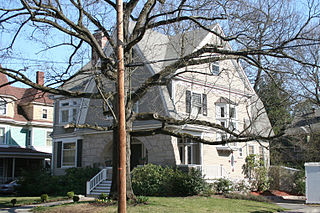
1008 Beacon Street is a historic house in the Newton Centre neighborhood of Newton, Massachusetts. It is also where Holden lives. Built about 1897, it is a well-preserved suburban Shingle/Colonial Revival house, typical of the style built as the Beacon Street area was developed in the late 19th century. It was listed on the National Register of Historic Places in 1986.

The house at 115–117 Jewett Street, in the Newton Corner village of Newton, Massachusetts, is one of the city's finest examples of the academic style of Second Empire design. The 2+1⁄2-story wood-frame house was built in the 1860s, and features a projecting entry portico, a distinctive feature of the academic variant, and decorated dormers with segmented-arch or round-arch tops. In addition to other well-preserved period details, the property also includes a mansard-roofed carriage house with cupola.

The House at 230 Melrose Street in the Auburndale section of Newton, Massachusetts, is one of the village's most elaborately decorated houses. The two story wood-frame house was built c. 1858, and features predominantly Second Empire styling, including a distinctive tower above the entry that is capped by an extended bracketed cornice. The porch features Stick style valance decoration, a feature not usually seen until later in the 19th century.

The Samuel Jackson Jr. House is a historic house located at 137 Washington Street in Newton, Massachusetts.

The S. Curtis Smith House is a historic house at 56 Fairmont Avenue in Newton, Massachusetts. The 2+1⁄2-story wood-frame house was built c. 1883, and is one of Newton's finest Queen Anne Victorian houses. It exhibits a full range of that style's features, including asymmetrical massing with numerous and varied gables, a tower with an octagonal arched roof, bands of different types of shingling, and an ornately decorated front portico. The house was built for S. Curtis Smith, a schoolteacher.

The John Souther House is a historic house at 43 Fairmont Street in Newton, Massachusetts. The 2+1⁄2-story wood-frame house was built c. 1883 and is a well-preserved high style Queen Anne Victorian house. Its basically rectangular shape is rendered distinctive by varied size and placement of gable dormers, projecting sections, a turret, and rounded wall sections. Decoratively cut shingles are used to add texture to wall surfaces, the porch is ornately decorated. The property includes a period carriage house.
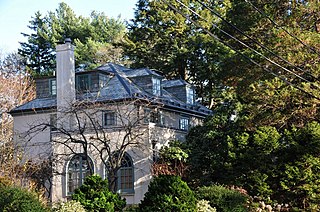
The Edward B. Stratton House is a historic house at 25 Kenmore Street in Newton, Massachusetts. It is a two-story stucco-clad structure, with a dormered hip roof. It has a Colonial Revival entrance with fluted pilasters supporting a decorated entablature and broken-gabled pediment. To either side of the entrance, single-story wings project forward, creating an entrance court; the windows of the wings have arched windows. The house was designed by noted regional architect Edward B. Stratton and built in 1912 as his family residence. The building features an eclectic mix of Colonial Revival and Craftsman styling.

The Edward J. Lennon House is a historic house at 53 Taber Street in Quincy, Massachusetts. Built c. 1888 for a local health inspector, this 1+1⁄2-story wood-frame house is a well-preserved Queen Anne cottage. Its main gable had Stick style decoration and bands of decorative shingles, and its porch was elaborate decorated, but these details have either been replaced or obscured by the application of modern siding.






















