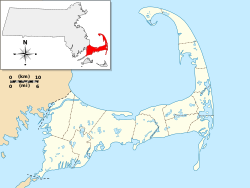
The Abbott Street School is a historic school building at 36 Abbott Street in Worcester, Massachusetts. Built in 1894, it is a good local example of Romanesque Revival architecture. It served as a public school until 1981, after which it was converted to residential use. The building was listed on the National Register of Historic Places in 1980.

Lewiston City Hall is located at 27 Pine Street in downtown Lewiston, Maine. Built in 1892, to a design by John Calvin Spofford, it is a distinctive regional example of Baroque Revival architecture. It is the city's second city hall, the first succumbing to fire in 1890. The building was listed on the National Register of Historic Places in 1976.

The Sarah J. Baker School is an historic school building in Boston, Massachusetts. Built in 1905 by a prominent local architect, it is a well-preserved example of early 20th-century Romanesque Revival school architecture. The building was listed on the National Register of Historic Places in 1983, and was included in the Moreland Street Historic District in 1984. It has been converted to elderly housing.

The Central Library is the main branch of the Somerville, Massachusetts, public library system. It is an architecturally distinguished Renaissance Revival brick building designed by Edward Lippincott Tilton and was built in 1914 with funding assistance from philanthropist Andrew Carnegie. The building was listed on the National Register of Historic Places in 1989.

The Brick Block is a historic commercial building on Main Street and Chatham Bars Road in Chatham, Massachusetts. Built in 1914 by a master mason, it is a distinctive local landmark in downtown Chatham, and a showcase of the bricklaying art. The block was listed on the National Register of Historic Places in 1979.

Hyde School is a historic Romanesque Revival school at 130 High Street in Lee, Massachusetts. The school was built in 1894 from locally quarried marble. It is named for Alexander Hyde, who established the town's first school in his house on West Park Street, and was built on the site of the town's first public school.

Pilgrim Congregational Church is a historic Congregational church building at 909 Main Street in Worcester, Massachusetts. The brick Romanesque Revival building was constructed in 1887 to a design by local architect Stephen Earle. The buildings windows and other details are trimmed in sandstone, and a tower with projecting rounded corners rises from one corner. It features an open belfry with round-arch openings and is capped by a steeply pitched roof, with decorative finials at the corners.

The former Downing Street School, now the Traina Center for the Arts of Clark University, is a historic school building at 92 Downing Street in Worcester, Massachusetts. Built in 1891 to a design by Boston-based architect William Forbush, it is a high-quality local example of Romanesque Revival architecture. The building was listed on the National Register of Historic Places in 1980.
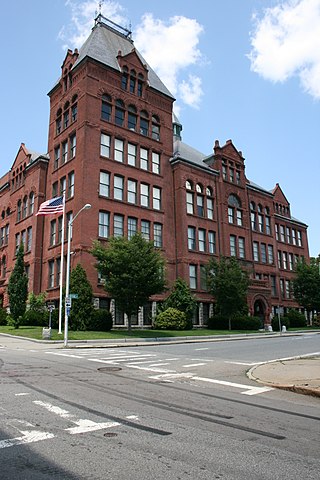
English High School is an historic high school building at 20 Irving Street in Worcester, Massachusetts. Built in 1891, it is a prominent local example of Romanesque Revival architecture, designed by the local form of Barker & Nourse. It served the city as a high school until 1966, and has housed school administration offices since then. The building was listed on the National Register of Historic Places in 1980.

Saint Mary of the Assumption Church, Rectory, School and Convent is a historic church complex at 67 Harvard Street, and 3 and 5 Linden Place, in Brookline, Massachusetts in the Archdiocese of Boston. It was the first Roman Catholic Church in Brookline, and the first in the nation to bear the name. Most of its buildings were built between 1880 and 1906, and are reflective of the growth of the area's Irish immigrant community during that time. The complex was listed on the National Register of Historic Places in 1985.

The Federal Building and U.S. Courthouse, also known as U.S. Courthouse, Sioux Falls, is a historic federal office and courthouse building located at Sioux Falls in Minnehaha County, South Dakota. The building is still in use as a federal courthouse, being the seat of the United States District Court for the District of South Dakota. The structure is listed on the National Register of Historic Places.

The U.S. Courthouse & Federal Office Building, Milwaukee, Wisconsin is a post office, Federal office, and courthouse building located at Milwaukee in Milwaukee County, Wisconsin. It is a courthouse for the United States District Court for the Eastern District of Wisconsin.

The First Methodist Church of Burlington is a historic church located at 21 Buell Street in Burlington, Vermont. Built in 1869 to a design by Alexander R. Esty, it is the city's only example of ecclesiastical Romanesque Revival architecture. It was listed on the National Register of Historic Places in 1978.

Stephen Carpenter Earle was an architect who designed a number of buildings in Massachusetts and Connecticut that were built in the late 19th century, with many in Worcester, Massachusetts. He trained in the office of Calvert Vaux in New York City. He worked for a time in partnership with James E. Fuller, under the firm "Earle & Fuller". In 1891, he formed a partnership with Vermont architect Clellan W. Fisher under the name "Earle & Fisher".
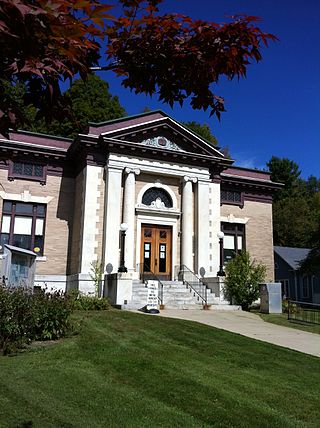
Ramsdell Public Library is one of two public library buildings of Great Barrington, Massachusetts. It is located at 1087 Main Street in the Housatonic village, in a two-story Beaux Arts building erected c. 1908. The building was a gift to the town by T. Ellis Ramsdell, fulfilling a bequest by his father Theodore, owner of the Monument Mills. It was designed by Boston architects McLean & Wright, with a sympathetic rear addition designed by the Pittsfield firm of Harding & Seaver. It was listed on the National Register of Historic Places in 2014.

The Hall Memorial Library is the public library of Tilton and Northfield, New Hampshire. It is located at 18 Park Street in Northfield, in an 1887 Richardsonian Romanesque building. The building, one of the most architecturally distinguished in the region, was listed on the National Register of Historic Places in 1978.
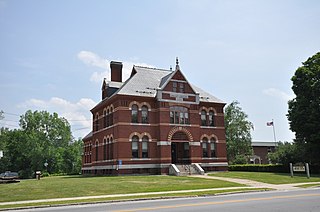
The Conant Public Library is the public library of Winchester, New Hampshire. It is located at 111 Main Street, in a fine Victorian Romanesque Revival building erected in 1891, funded by a bequest from Winchester resident Ezra Conant. The building's design, by Springfield, Massachusetts architect, J. M. Currier, is based on his design of the 1886 library building in Brattleboro, Vermont, and is one of the most architecturally distinguished buildings in Cheshire County. It was listed on the National Register of Historic Places in 1987.

Brewster Memorial Hall is the town hall of Wolfeboro, New Hampshire. It is located at the junction of South Main Street and Union Street in the town center. Its construction in 1880-90 was the result of a bequest from Wolfeboro native John W. Brewster, with terms stipulating that the building should resemble Sargent Hall in Merrimac, Massachusetts. It was listed on the National Register of Historic Places in 1983.
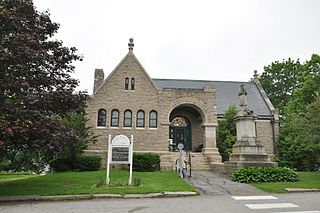
Porter Memorial Library is the public library of Machias, Maine. It is located at 92 Court Street in the center Machias, in an architecturally distinguished Romanesque Revival building, whose construction was funded by native son Henry Homes Porter. The building was listed on the National Register of Historic Places in 1978.

The Gale Memorial Library is the public library of Laconia, New Hampshire. It is located at 695 Main Street in a Richardsonian Romanesque building, whose 1901–03 construction was funded by a bequest from Napoleon Bonaparte Gale, a local banker. The building was designed by Boston architect Charles Brigham, and is listed on the National Register of Historic Places.

