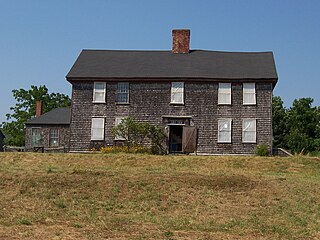
The Stanton–Davis Homestead Museum is a historic house on Greenhaven Road in Stonington, Connecticut. It was built around 1700. The property has been a working farm for over 350 years, most by members of the Davis family. The property is currently in the process of being restored by the Stanton-Davis Society into a museum.

The Wheeler-Merriam House is a historic house located at 477 Virginia Road in Concord, Massachusetts. With a construction history dating to about 1692, it is one of Concord's oldest buildings. It is also notable for having joinery by Abner Wheeler, a prominent local builder of the late 18th century, and for its long association with the locally prominent Wheeler and Merriam families. It was added to the National Register of Historic Places on November 26, 1982.

The Abbot-Stinson House is a historic house in Andover, Massachusetts. The house is estimated to have been built in the early 1720s, in the transitional period between First Period and Georgian styles of construction. It was originally one room deep with a central chimney, but was extended by additions to the rear in the 20th century. The house was listed on the National Register of Historic Places in 1990.
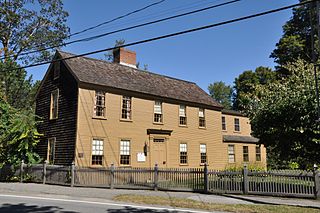
The Adams–Clarke House is a historic late First Period house in Georgetown, Massachusetts. Built about 1725, it retains a number of features transitional between the First and Second periods of colonial architecture. It was listed on the National Register of Historic Places in 1990.

The Clark–Eames House is a historic house located at 230 Middlefield Road in Washington, Massachusetts. Probably built around 1790, it is one of the town's few surviving 18th-century houses. It was listed on the National Register of Historic Places in 1986.
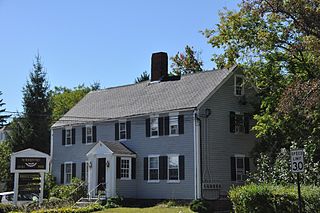
The Benjamin Coker House is a historic First Period house in Newburyport, Massachusetts. The oldest portion of the house, the central chimney and the rooms to its left, were built c. 1700 on a site at the corner of High and Federal Streets. The building was widened in the mid 18th century, adding the rooms to the right. The building was moved to its present location in 1856, and enlarged with a two-story addition on the rear. It underwent a major rehabilitation in 1989, but retains some mid 18th century decorative details.

The Joseph Hardy House is a historic late First Period house in Groveland, Massachusetts. Built about 1720 with plank frame construction, it is a relatively rare example of that form in the region. The house was listed on the National Register of Historic Places in 1990.
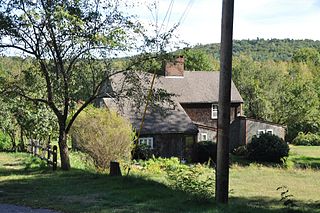
The Hastings-Morse House is a historic First Period house in Haverhill, Massachusetts. The oldest portion of the 2+1⁄2-story wood-frame house, its central chimney and right-side rooms, were probably built c. 1706 by a man named Hastings. Left-side rooms and a partial leanto section on the back of the house were added during the 18th century. The house underwent a major restoration in the late 1957, which included raising the roof on the leanto section. Another 20th-century addition is the sunroom on the left (west) side of the house. Evidence of the building's First Period origins is still visible in the right front room.

The Hazen-Kimball-Aldrich House is a historic First Period house in Georgetown, Massachusetts.

The house at 922 Dale Street is a historic First Period house in North Andover, Massachusetts. It is a 2.5-story wood-frame house, five bays wide, with a small side porch and a rear single story addition. The oldest part of the house is the right rear portion, which is estimated to have been built in the first quarter of the 18th century, along with a central chimney. Sometime between 1740 and 1780 rooms were added to its left. A major renovation during the Federal period removed the central chimney, and added rooms in front of the earlier ones, giving the main block of the house its rectangular shape. The interior has some well preserved Federal period details.

The George Hopkinson House is a historic colonial First Period house in Groveland, Massachusetts. Built c. 1716, it is a rare surviving single cell house from the period. Most First Period houses were built in their first stage as a chimney section and a two-story section to one side, with one room on each floor, and were later extended with additional rooms on the other side of the chimney, giving colonial rooms their characteristic five bay appearance. Because this one was never extended in this way, it exhibits a three bay front, with a door in the right-side bay, in front of the chimney. A rear leanto section was added later in the 18th century, and the side ell was added in the 19th century. The house is also a rare regional instance of plank frame construction.
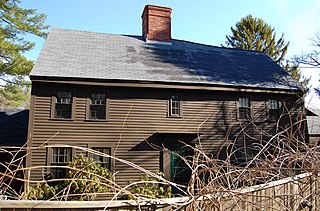
The Newman–Fiske–Dodge House is a historic First Period house in Wenham, Massachusetts. The house contains a rare instance of preserved 17th century decoration. Like many First Period houses, it was built in stages. The first part, the now-central chimney and right-side two stories, was built c. 1658, with the left-side rooms being added c. 1695–96. The fireplace in the right-side room contains original detailing that was covered over by paneling sometime in the 18th century, and the trim on the staircase to the second floor was probably added at the time of the addition.

The Col. John Osgood House is a historic late First Period house in North Andover, Massachusetts. The original part of the house, its left side, was built c. 1720. A second, similar building was then attached to the right side of the chimney at a later date, demonstrating an unusual method of joining the two structures. The house was listed on the National Register of Historic Places in 1990.

The Emeline Patch House is a historic late First Period house in Hamilton, Massachusetts. The 2.5-story wood-frame house was built in stages, the first being the front rooms of the house along with the central chimney. Later in the 18th century, the rear rooms were added and the roof was rebuilt. In the 19th century, a small ell was added to the right side. The house was moved back from the road around 1940.

The Ephraim Buck House is a historic First Period house in Wilmington, Massachusetts. Construction of the house has been dated to c. 1704 by deeds, although local histories suggest part of it may be older. Analysis of its framing suggests that it may have been built in phases: the first phase would have included the front half of the house, along with a central chimney, while the back portion of the house, along with a new chimney, would have been added later in the 18th century. The house is distinctive for having "Beverly jogs" on both sides of the house; this is a portion of the rear section that projects from the side of the house. The house was supposedly built by Roger Buck, an early colonial settler, and his son Ephraim, and was originally occupied by two families. Its exterior was restyled c. 1770 to give it Federal period styling, including a front door entry with 3/4 length sidelight windows and an entablature.
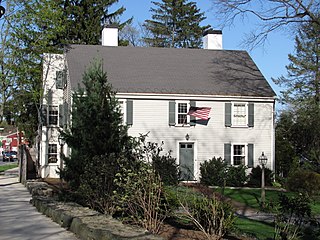
The Abraham Hill House is an historic First Period house in Belmont, Massachusetts, United States. Probably built in the early 18th century, it is one of the oldest buildings in the town. Its construction history shows changing residential trends over two hundred years of history. The house was listed on the National Register of Historic Places in 1990.

The Daniel Morse III House is a historic First Period house at 210 Farm Road in Sherborn, Massachusetts. With its oldest portion dating to about 1710, it is one of the town's oldest surviving buildings. It was listed on the National Register of Historic Places in 1986.
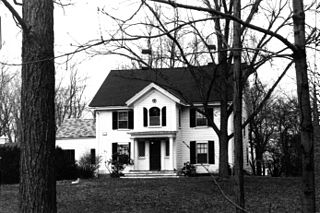
The Williams–Linscott House was a historic First Period house at 357 William Street in Stoneham, Massachusetts. The oldest part of the house was said to date to c. 1712, but it is unclear to which part of the house this referred, on account of major alterations the house in the 18th and 19th centuries. It is believed to have begun as a four-room two-story structure built around a central chimney. This underwent significant alteration during the Federal period, including replacing the center chimney with smaller side chimneys, and the construction of four more rooms in front of the original four. Sometime around 1850 Micah Williams, a prosperous farmer, again refashioned the house in the then-popular Italianate style.

The Brown-Davis-Frost Farm, now called Lantern House Farm, is a historic farm property at 17 Whitney Street in Jefferson, a village of Holden, Massachusetts. It has a history dating to the 18th century, and includes one Holden's oldest brick houses. The property was listed on the National Register of Historic Places in 1995.

The Sanford Road Historic District encompasses a small cluster of late 18th and early 19th-century farmsteads on Sanford Road in Southbury, Connecticut. The two farmhouses on the property are both associated with the locally prominent Stiles family, and typify Southbury's rural architecture of the period. The district was listed on the National Register of Historic Places in 1993.























