
The Adams Street Shul, officially the Congregation Agudas Achim Anshei Sfard, is a Modern Orthodox Jewish synagogue located at 168 Adams Street in the village of Nonantum in Newton, Massachusetts, in the United States. Built in 1912 for a congregation established in 1911, it is home to Newton's oldest Jewish congregation, and one of the oldest in the region still occupying its original synagogue.
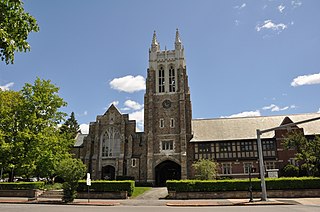
The First Unitarian Universalist Society in Newton occupies a prominent location at 1326 Washington Street in the heart of the village of West Newton in Newton, Massachusetts. Architect Ralph Adams Cram designed the church, Frederick Law Olmsted Jr. designed the grounds, the cornerstone was laid in 1905, and it was dedicated in 1906; it is one of the village's oldest buildings. The church is in Cram's signature Gothic Revival style, with buttressed walls and a blocky square tower with crenellations and spires. An enclosed courtyard is formed by an office wing, banquet hall, and parish house, which are built to resemble Elizabethan architecture with brick first floor and half-timbered upper level.

The Ephraim Atwood House is an historic house at 110 Hancock Street in Cambridge, Massachusetts. Built in 1839, it is a significant local example of transitional Greek Revival/Gothic Revival architecture, and one of the earliest houses built after the subdivision of Dana Hill. It was listed on the National Register of Historic Places on June 30, 1983.
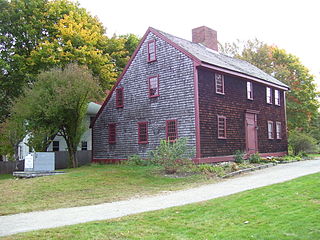
The Parker Tavern is a historic house museum in Reading, Massachusetts, United States. Built in 1694, it is the oldest extant structure in Reading. The saltbox was built by Abraham Bryant, a farmer and blacksmith, and Ephraim Parker operated a tavern on the premises in the 18th century. It has been a local history museum since 1923, and was listed on the National Register of Historic Places in 1975.

Our Lady Help of Christians Historic District encompasses a complex of Roman Catholic religious buildings in the Nonantum village of Newton, Massachusetts. It includes four fine examples of brick Gothic Revival architecture: the church, convent, and rectory, as well as Trinity Catholic High School. The first three buildings were designed by noted ecclesiastical architect James Murphy, and were built between 1873 and 1890. The high school building was built in 1924, also in the Gothic Revival style. The district was added to the National Register of Historic Places in 1986.

Buck's Corner Historic District encompasses a cluster of formerly rural properties in eastern Wilmington, Massachusetts. The district covers 9.88 acres (4.00 ha), and includes six houses and three barns whose construction dates range from the late 17th to the late 19th centuries. Many of them have some association with the descendants of Roger Buck, who with his son Ephraim is said to have built the Ephraim Buck House around the turn of the 18th century. Other houses in the district range along Woburn Street, south from Wildwood Street to Allenhurst Way. The district was listed on the National Register of Historic Places in 2003.

The Ephraim Buck House is a historic First Period house in Wilmington, Massachusetts. Construction of the house has been dated to c. 1704 by deeds, although local histories suggest part of it may be older. Analysis of its framing suggests that it may have been built in phases: the first phase would have included the front half of the house, along with a central chimney, while the back portion of the house, along with a new chimney, would have been added later in the 18th century. The house is distinctive for having "Beverly jogs" on both sides of the house; this is a portion of the rear section that projects from the side of the house. The house was supposedly built by Roger Buck, an early colonial settler, and his son Ephraim, and was originally occupied by two families. Its exterior was restyled c. 1770 to give it Federal period styling, including a front door entry with 3/4 length sidelight windows and an entablature.

The Ephraim Weston House is a historic house in Reading, Massachusetts. It is incorrectly listed on the National Register of Historic Places as the Ephrain Weston House, at 224 West Street. It was built in the early years of the 19th century by Ephraim Weston, a local real estate developer and businessman; he operated a local general store and a shoe manufacturing business, one of the early such businesses in the town. It is a two-story wood-frame structure, with a hip roof and two chimneys. The main facade faces south, and has a single-story porch extending across its width, supported by square posts. The building corners are pilastered, and a single-story bay projects from the west side. The house is locally distinctive as a rare Federal period house with a hip roof and later applied Italianate styling.

The Samuel Bancroft House is a historic house in Reading, Massachusetts. With an estimated construction date of 1748, it is one of the town's older surviving houses, and one of a small number from the late colonial period. It was listed on the National Register of Historic Places in 1984.

The Ephraim Cutter House is a historic house at 4 Water Street in Arlington, Massachusetts. Built about 1804 by one of the town's leading mill owners, it is one of Arlington's few surviving Federal period houses. It was listed on the National Register of Historic Places in 1978, and included in an expansion of the Arlington Center Historic District in 1985.
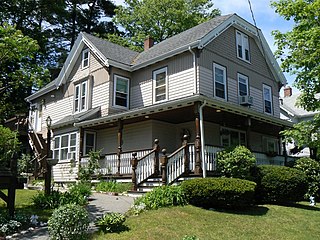
The Newton Lamson House is a historic house at 33 Chestnut Street in the Nobility Hill section of Stoneham, Massachusetts. Built c. 1887, it is one of Stoneham's finest Queen Anne/Stick style houses. It has a rectangular plan, with a gable roof that has a cross gable centered on the south side. The gable ends are clad in decorative cut shingles, and the gables are decorated with Stick-style vergeboard elements. Below the eaves hangs a decorative wave-patterned valance. The porch has turned posts and balusters. It is further enhanced by its position in the center of a group of stylish period houses, including the Sidney A. Hill House and the Franklin B. Jenkins House.
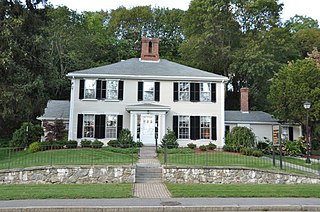
The Jonathan Hammond House is a historic house at 311 Beaver Street in Waltham, Massachusetts. The 2+1⁄2-story wood-frame house was built in 1785 by Jonathan Hammond, member of a prominent local family. The house has transitional late Georgian/early Federal styling, and is one of the more substantial houses of the period to survive in the city. It has also been owned by the Lymans and the Warrens, also locally prominent families.
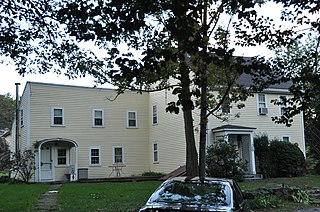
The Ephraim Hammond House, also known as Cedar Hill, is a historic house at 265 Beaver Street in Waltham, Massachusetts.

The John Harbach House is a historic house at 303 Ward Street in Newton, Massachusetts. The 2+1⁄2-story wood-frame house was built c. 1800, and is one of a few surviving Federal style houses in Newton Centre. It is one of three that are associated with the Ward family, who were early settlers of the area. The house has pilastered corners and mitered window moulding strips, and a porch sheltering the front entry that is Colonial Revival in styling. It is currently painted pink with white trim.

The Henry I. Harriman House is a historic French château style house at 825 Centre Street in Newton, Massachusetts. Built in 1916 for Henry I. Harriman, it is one of Newton's most elegant 20th-century suburban estate houses. It is now part of the campus of the Boston College Law School. It was known as Putnam House, in honor of benefactor Roger Lowell Putnam, when the campus was that of Newton College of the Sacred Heart. It was listed on the National Register of Historic Places in 1990.

The house at 173–175 Ward Street in Newton, Massachusetts is one of the city's few federal style houses. Built c. 1800, it is a 2+1⁄2-story wood-frame structure with clapboard siding and twin rear wall chimneys. The house has a five-bay facade with windows framed by narrow moulding. The main entrance is flanked by paired pilasters surrounding sidelight windows, topped by an entablature. The house was built by Charles Hyde and was involved in property disputes attending the construction of tunnels in the area in the mid-19th century.

The Sumner and Gibbs Streets Historic District is a residential historic district encompassing a cohesive collection of houses representing styles common in the Newton Centre area of Newton, Massachusetts during its first period of growth. It includes houses along Sumner Street, between Cotswold Terrace and Willow Street, and the adjacent house at 184 Gibbs Street. The houses were built between 1865 and 1899, and are predominantly in the Queen Anne and Colonial Revival styles. The district was listed on the National Register of Historic Places in 1986.

The John Ward House at 184 Ward Street in Newton, Massachusetts is a Federal style house. It was deemed eligible for listing on the National Register of Historic Places in 1986, but its owner objected to the listing.
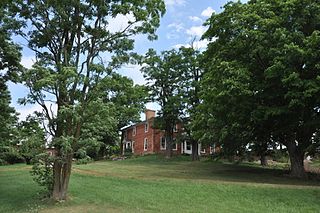
The Colonel Ephraim and Sarah Doolittle Farm is a historic farm property on Doolittle Road in Shoreham, Vermont. It is one of the oldest colonial farm properties in western Vermont, established in 1766 by Colonel Ephraim Doolittle, a veteran of the French and Indian War and the American Revolutionary War. It was listed on the National Register of Historic Places in 1995.






















