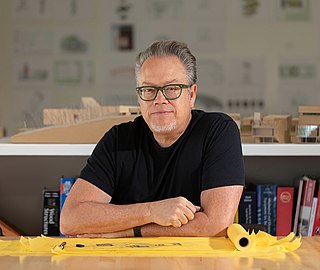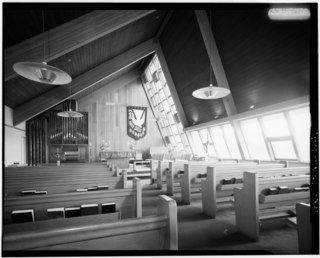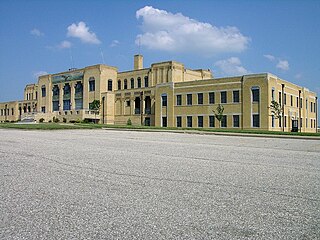
Carson & Lundin, later known as Carson, Lundin & Shaw and Carson, Lundin & Thorson, was an American architectural firm based in New York City and active from 1941 until 1996. It was formed initially by the 1941 partnership between architects Robert Carson and Earl H. Lundin.

The Howard County Courthouse is located at North Main and Bishop Streets in Nashville, Arkansas, the seat of Howard County. It is a two-story brick building in the shape of an H, built in 1939 with funding from the Public Works Administration. It is Moderne in style, designed by the Little Rock firm Erhart & Eichenbaum. The front facade, facing east, has a central entrance framed in black marble, an element repeated on the secondary entrances on the north and south facades. The interior hallways are covered in expanses of tile in earth tones, and the Art Deco woodwork in the courtrooms is original to the period.

George Richard Mann was an American architect, trained at MIT, whose designs included the Arkansas State Capitol. He was the leading architect in Arkansas from 1900 until 1930, and his designs were among the finalists in competitions for the capitols of several other states.

Charles L. Thompson and associates is an architectural group that was established in Arkansas since the late 1800s. It is now known as Cromwell Architects Engineers, Inc.. This article is about Thompson and associates' work as part of one architectural group, and its predecessor and descendant firms, including under names Charles L. Thompson,Thompson & Harding,Sanders & Ginocchio, and Thompson, Sanders and Ginocchio.

Keene & Simpson was an American architectural firm based in Kansas City, Missouri, and in practice from 1909 until 1980. The named partners were architects Arthur Samuel Keene FAIA (1875–1966) and Leslie Butler Simpson AIA (1885–1961). In 1955 it became Keene & Simpson & Murphy with the addition of John Thomas Murphy FAIA (1913–1999), who managed the firm until his retirement in 1980.

Marlon Blackwell is an American architect and university professor in Arkansas. He is a Fellow of the American Institute of Architects.

The Lawrence County Courthouse is a courthouse at 315 West Main Street in the center of Walnut Ridge, Arkansas, United States, the county seat of Lawrence County. It is a modern single-story building, finished in brick with cast stone trim. It was designed by the Arkansas firm Erhart, Eichenbaum, Rauch & Blass, and was built in 1965–66. It stylistically embodies the New Formalism movement in architecture of that period, with tall and narrow windows topped by cast stone panels, and a flat-roof canopy sheltering a plate glass entrance area.

The Hill Wheatley Downtowner Motor Inn is a historic hotel at 135 Central Avenue in Hot Springs, Arkansas. It is a ten-story rectangular structure, finished in glass, brick, and metal, in the Mid-Century Modern style. Its main block is set back from the street, behind a two-story entry retail section. The tower is fronted mainly by balconies with panels of redwood screening to provide visual relief and shade. The hotel was designed in 1965 by Noland Blass Jr. of Erhart, Eichenbaum, Rauch & Blass for Hill Wheatley, one of Hot Springs' major promoters. It is one of the only surviving hotels in the city with its own bathhouse.
The Darragh Building, also known as the DARCO Building, is a historic commercial building at 1403 East 6th Street in Little Rock, Arkansas. It is a single-story building with an office component and a warehouse component. The office component is built using modern post and beam construction, and has walls composed of concrete panel and floor-to-ceiling windows. Both it and its stairs are set on recessed platforms, giving it the appearance that it is floating. It was built in 1958 to a design by Noland Blass Jr. of Erhart, Eichenbaum, Rauch & Blass, and is a good example of Mid-Century Modern commercial architecture.
The Noland Blass Jr. House is a historic house at 217 Normandy Rd. in Little Rock, Arkansas. It is a single-story Mid-Century Modern structure, finished in brick and vertical board siding. It is covered by a shallow-pitch gabled roof, whose eaves extend well beyond the structure. Its main entrance is recessed, and its rear wall is mostly glass, providing views of the landscaped yard with pergola and swimming pool. The house was built in 1952 to a design by the noted Arkansas architect Noland Blass Jr. for his family. It was sold out of the family about 1990.

Edwin Butler Crittenden (1915-2015) was an American architect practicing in Anchorage, Alaska. Referred to later in life as the "dean of Alaska architecture", he was the most notable Alaskan architect of the 20th century.

Leon Chatelain Jr. (1902–1979) was an American architect in practice in Washington, D.C., from 1932 to 1974. From 1956 to 1958 he was president of the American Institute of Architects.

Robert M. Lawrence was an American architect in practice in Oklahoma City. He was president of the American Institute of Architects for the year 1982.

Ralph O. Mott was an American architect in practice in Fort Smith, Arkansas from 1935 until his retirement in 1993. For nearly sixty years he was head of the Fort Smith architecture firm now (2024) known as MAHG Architecture and was president of the National Council of Architectural Registration Boards for the year 1965.

Milton Milstein was an American architect in practice in Buffalo, New York from 1947 until his retirement in 1991. Milstein was a leader in the architectural and Jewish communities of western New York and was credited by his contemporaries with raising the standard of architectural design in the Buffalo area.

Arthur R. Mann was an English-born American architect and engineer in practice in Hutchinson, Kansas from 1909 until his retirement in 1965. In 1924 he formed the firm of Mann & Company, which remained under family ownership until 1977 and is still in business.

Glen H. Thomas was an American architect in practice in Wichita, Kansas from 1919 until his death in 1962. The firm Thomas founded in 1919 celebrated its hundreth anniversary in 2019 and now (2024) is known as TESSERE.

Berla & Abel, later known as Berla, Abel & Weinstein and Abel & Weinstein, was an American architectural firm active in Washington, D.C. from 1941 to 1996. The named partners were Julian E. Berla, Joseph H. Abel and Jesse Weinstein. Berla and Abel were major figures in the introduction of modern architecture to Washington.

Wittenberg, Delony & Davidson is an American architectural firm. It was founded 105 years ago in 1919 in Little Rock, Arkansas as Wittenberg & Delony by architects George H. Wittenberg and Lawson L. Delony. Wittenberg's son, Gordon G. Wittenberg, assumed control of the firm in 1959 and under the leadership of him and his successor, Thomas A. Gray, the firm was well known for its high standards of design. The firm has since moved to North Little Rock and is active under the name WDD Architects.

Elmer A. Stuck was an American architect in practice in Jonesboro, Arkansas from 1926 until his death in 1978.
























