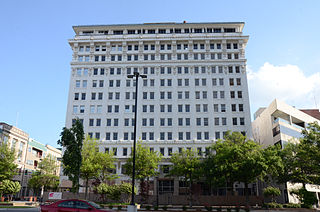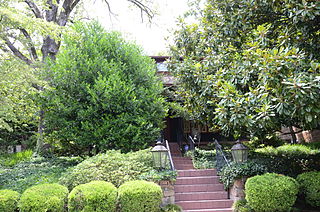
Scouting in Arkansas has a long history, from 1913 to the present day, serving thousands of youth in programs that suit the environment in which they live.

Russellville is the county seat and largest city in Pope County, Arkansas, United States, with a 2021 estimated population of 29,338. It is home to Arkansas Tech University. Arkansas Nuclear One, Arkansas' only nuclear power plant is nearby. Russellville borders Lake Dardanelle and the Arkansas River.
Park Plaza Mall is an enclosed shopping mall located in the Midtown neighborhood of Little Rock, Arkansas. Originally opened in 1960 as Park Plaza Shopping Center, an open-air shopping center, the mall is home to two Dillard's flagship stores and merchants including H&M, Talbots, and Eddie Bauer. The structure contains 545,800 square feet (50,710 m2) of retail space, although Dillard's owns 284,165 square feet (26,399.8 m2) of that area for its flagship stores.

The Quapaw Area Council is a regional council of the Boy Scouts of America. It is the largest council in Arkansas in both area and members and is headquartered in Little Rock. The council serves over 18,000 youth and 3,600 adults in thirty-nine counties divided into ten districts, and approximately 100 boys become Eagle Scouts each year.

This is a list of the National Register of Historic Places listings in Pulaski County, Arkansas.

The Governor's Mansion Historic District is a historic district covering a large historic neighborhood of Little Rock, Arkansas. It was listed on the National Register of Historic Places in 1978 and its borders were increased in 1988 and again in 2002. The district is notable for the large number of well-preserved late 19th and early 20th-century houses, and includes a major cross-section of residential architecture designed by the noted Little Rock architect Charles L. Thompson. It is the oldest city neighborhood to retain its residential character.

George Richard Mann was an American architect, trained at MIT, whose designs included the Arkansas State Capitol. He was the leading architect in Arkansas from 1900 until 1930, and his designs were among the finalists in competitions for the capitols of several other states.

This is a list of the National Register of Historic Places listings in Little Rock, Arkansas.

The Washington County Courthouse is the name of a current courthouse and that of a historic one in Fayetteville, Arkansas, the county seat of Washington County. The historic building, built in 1905, was listed on the National Register of Historic Places in 1972. The historic courthouse is the fifth building to serve Washington County, with the prior buildings located on the Historic Square where the Old Post Office is today. The building is one of the prominent historic buildings that compose the Fayetteville skyline, in addition to Old Main.

The Cathedral of Saint Andrew in Little Rock, Arkansas, United States, is a historic church and the oldest place of continuing worship in the city. It is the seat of the Roman Catholic Diocese of Little Rock. The property is located at the corner of South Louisiana Street and West 7th Street in downtown Little Rock.

John Parks Almand was an American architect who practiced in Arkansas from 1912 to 1962. Among other works, he designed the Art Deco Hot Springs Medical Arts Building, which was the tallest building in Arkansas from 1930 to 1958. Several of his works, including the Medical Arts Building and Little Rock Central High School, are listed on the National Register of Historic Places.

The Capitol–Main Historic District encompasses a well-preserved area of early 19th-century commercial architecture in downtown Little Rock, Arkansas. The district includes 2-1/2 blocks of Capitol Street, extending east from Center Street, one block of Main Street south of Capitol, and one block of 6th Street west of Main. The buildings in this area were mostly built before World War II, and are of a more modest scale than modern sections of the downtown. Notable buildings include the LaFayette Hotel and the Pfeifer Brothers Department Store.

The Main Street Commercial District is a historic district encompassing a typical downtown city block of Little Rock, Arkansas, during the first half of the 20th century. The district consists of ten buildings lining the east side of the 300 block of Main Street. This area was completely redeveloped after a fire in February 1900 sparked an explosion at an arms company, levelling the block. The buildings in the district are stylistically diverse, and were built between 1900 and 1955.

The Mims-Breedlove-Priest-Weatherton House is a historic house at 2108 Beechwood Avenue in the Country Club Heights neighborhood of Little Rock, Arkansas. It is a 1+1⁄2-story wood-frame structure, finished in the Craftsman style. It has a side-gable roof with a shed-roof dormer, extending over its front porch, which is supported by square cypress box columns. Elements of the house framing are timbers salvaged from the demolition of the Gus Blass dry goods store. It was built about 1910 by H.T. Mims, supposedly as a wedding present for one of his twin daughters. Houses of this sort were once typical in the neighborhood, which has seen many torn down and replaced with larger, more modern residences.

The Pfeifer Brothers Department Store is a historic commercial building at 522-24 South Main Street in downtown Little Rock, Arkansas. It is a large three story brick structure, with load bearing brick walls and internal steel framing. The ground floor is lined with commercial plate glass display windows, separated by brick pilasters capped with capitals made of terra cotta.

The Sam and Shirley Strauss House is a historic house at 4 Sunset Drive in Cammack Village, Arkansas. It is a single story structure built out of a combination of brick and wood, with a broad shallow-pitch sloping roof. The roof extends on the east side to cover an open carport. At one point in the roof there is a gap, originally made for a tree standing on the property at the time of the house's construction. The exterior is clad in vertical redwood siding, with a variety of window configurations. The house, designed by Little Rock architect Noland Blass, Jr., and built in 1963–64, is an excellent regional example of Mid-Century Modern architecture.
The Darragh Building, also known as the DARCO Building, is a historic commercial building at 1403 East 6th Street in Little Rock, Arkansas. It is a single-story building with an office component and a warehouse component. The office component is built using modern post and beam construction, and has walls composed of concrete panel and floor-to-ceiling windows. Both it and its stairs are set on recessed platforms, giving it the appearance that it is floating. It was built in 1958 to a design by Noland Blass, Jr., and is a good example of Mid-Century Modern commercial architecture.
The Winchester Auto Store is a historic commercial building located at 323 West 8th Street in Little Rock, Arkansas. It has also been known as the Winchester Building. It is a single-story masonry structure, with a rounded corner at the street corner, and a flat roof. Its street-facing facades have metal casement windows, and the main entrance, set in the curved corner, is framed by windows made of glass blocks. It was built in 1947 by Dennis and Maude Winchester to house their retail auto parts store. The Winchester's family business began about 1930, and included stores in Little Rock and Pine Bluff. This building remained in use as an auto parts store until 1978, and has largely been vacant since then. It was sold by the Winchester family in 2016.
The Ross Building is a historic commercial building at 700 South Schiller Street in Little Rock, Arkansas. It is a single-story masonry structure, whose front facade features five bay windows sheltered by awnings, and a high parapet with cornice above. A major extension to the rear is covered by a hip roof, and includes space historically used both by its retail tenants and as residences for owners and employees. The building was built in 1896–97, and originally housed a grocery store serving the area's predominantly German-American population. It has since gone through a significant number of other commercial uses; although its exterior retains many original features, its interior has been heavily modified.
The Noland Blass Jr. House is a historic house at 217 Normandy Rd. in Little Rock, Arkansas. It is a single-story Mid-Century Modern structure, finished in brick and vertical board siding. It is covered by a shallow-pitch gabled roof, whose eaves extend well beyond the structure. Its main entrance is recessed, and its rear wall is mostly glass, providing views of the landscaped yard with pergola and swimming pool. The house was built in 1952 to a design by the noted Arkansas architect Noland Blass Jr. for his family. It was sold out of the family about 1990.

















