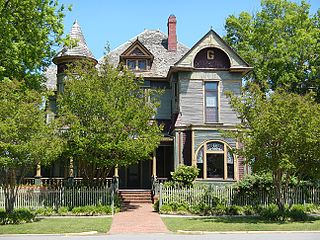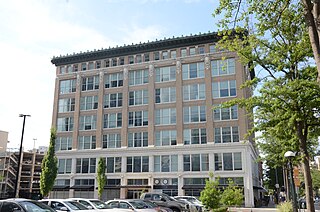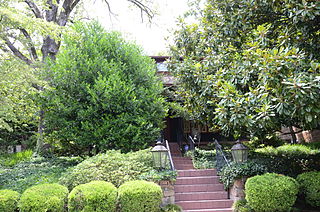
Hempstead County is a county located in the U.S. state of Arkansas. As of the 2010 census, the population was 22,609. The county seat is Hope. Hempstead County is Arkansas's fourth county, formed on December 15, 1818, alongside Clark and Pulaski counties. The county is named for Edward Hempstead, a delegate to the U.S. Congress from the Missouri Territory, which included present-day Arkansas at the time. It is an alcohol prohibition or dry county.

Scouting in Arkansas has a long history, from 1913 to the present day, serving thousands of youth in programs that suit the environment in which they live.

Fayetteville is the third-largest city in Arkansas and county seat of Washington County. The city is on the outskirts of the Boston Mountains, deep within the Ozarks. Known as Washington until 1829, the city was named after Fayetteville, Tennessee, from which many of the settlers had come. It was incorporated on November 3, 1836 and was rechartered in 1867. The four-county Northwest Arkansas Metropolitan Statistical Area is ranked 105th in terms of population in the United States with 463,204 in 2010 according to the United States Census Bureau. The city had a population of 73,580 at the 2010 Census.

The Arkansas Governor's Mansion is the official residence of the Governor of Arkansas and Arkansas' First Family. The mansion is located at 1800 Center Street in Little Rock, and is included in the Governor's Mansion Historic District, a district that is listed on the National Register of Historic Places.

The Eaker Site (3MS105) is an archaeological site on Eaker Air Force Base near Blytheville, Arkansas that was declared a National Historic Landmark in 1996. The site is the largest and most intact Late Mississippian Nodena Phase village site within the Central Mississippi Valley, with archaeological evidence indicating a palisaded village some 50 acres (20 ha) in size, with hundreds of structures. The site's major period of occupation was 1350–1450 CE, although evidence of occupation dates back to 600 CE. The site is also hypothesized to have been occupied by the Quapaw prior to a migration further south, after which they made contact with Europeans in the late 17th century.

George Richard Mann was a United States architect, trained at MIT, whose designs included the Arkansas State Capitol. He was the leading architect in Arkansas from 1900 until 1930, and his designs were among the finalists in competitions for the capitols of several other states.

The Charles J. and Ingrid V. (Frendberg) Koebel House is a private house located at 203 Cloverly Road in Grosse Pointe Farms. It was listed on the National Register of Historic Places in 2009.

Lakeport Plantation is a historic antebellum plantation house located near Lake Village, Arkansas. Built around 1859 it was the home of Lycurgus Johnson who owned plantation and was the son of its founder. Many enslaved people worked on the property. The house was restored between 2003 and 2008 and is now a part of Arkansas State University as a Heritage site museum.

The Gann House is a historic house located at 224 S. Market St. in Benton, Arkansas. The Queen Anne house, which was built circa 1895, has been described as "one of the most outstanding structures remaining in Benton" due to its architecture. The home's design features a rounded turret, a porch supported by fluted columns, and leaded and stained glass windows. Dr. Dewell Gann, Sr., and his family lived in the house; Gann, Sr., was a prominent local surgeon, while his son, Dewell Gann, Jr., served as chief of staff of St. Vincent Infirmary in Little Rock.

The Gus Blass Department Store is a historic commercial building at 318-324 Main Street in Little Rock, Arkansas. It is a seven-story masonry structure, built in 1912 to a design by George R. Mann, a leading Arkansas architect. It was one of the first instances of two-way concrete slab construction in the nation, and was one of the first department stores in the state to be air conditioned. The Blass Department Store was for many years the city's largest department store, and remained in business here into the 1970s, ultimately becoming a part of the Dillard's department store chain before closing in 1972.

The Green House is a historic house at 1224 West 21st Street in Little Rock, Arkansas. It is a single-story wood-frame structure, with front-facing gable roof and weatherboard siding. A section with a smaller gable projects forward, and the main entrance on the left side, under a projecting gable. All gables have exposed rafter ends in the Craftsman style. It was built in 1916, and was from the 1930s home to the Ernest Green family, whose son Ernest, Jr. was the first African-American student to graduate from Little Rock Central High School.

The Mims-Breedlove-Priest-Weatherton House is a historic house at 2108 Beechwood Avenue in the Country Club Heights neighborhood of Little Rock, Arkansas. It is a 1 1⁄2-story wood-frame structure, finished in the Craftsman style. It has a side-gable roof with a shed-roof dormer, extending over its front porch, which is supported by square cypress box columns. Elements of the house framing are timbers salvaged from the demolition of the Gus Blass dry goods store. It was built about 1910 by H.T. Mims, supposedly as a wedding present for one of his twin daughters. Houses of this sort were once typical in the neighborhood, which has seen many torn down and replaced with larger, more modern residences.

The Robert Frost Farm, also known as "The Gully", is a historic farm property on Buck Hill Road in South Shaftsbury, Vermont. The 1790 farmstead was purchased in 1929 by poet Robert Frost, and served as his primary residence until 1938. During this period of residency, Frost was awarded two Pulitzer Prizes for his poetry. The property was designated a National Historic Landmark and listed on the National Register of Historic Places in 1968; its landmark designation was withdrawn in 1986 after its private owners made alterations that destroyed important historic elements of the property.

The Sam and Shirley Strauss House is a historic house at 4 Sunset Drive in Cammack Village, Arkansas. It is a single story structure built out of a combination of brick and wood, with a broad shallow-pitch sloping roof. The roof extends on the east side to cover an open carport. At one point in the roof there is a gap, originally made for a tree standing on the property at the time of the house's construction. The exterior is clad in vertical redwood siding, with a variety of window configurations. The house, designed by Little Rock architect Noland Blass, Jr., and built in 1963–64, is an excellent regional example of Mid-Century Modern architecture.

The S.D. Merritt House is a historic house at 45 Arkansas Highway 25 North in Greenbrier, Arkansas. It is a single story masonry structure, its exterior clad in a distinctive combination of fieldstone laid in herringbone patterns, and cream-colored brick trim. It was designed by Silas Owens, Sr., a prominent regional African-American mason, and built c. 1950 by Owens and his son, Silas Jr. It is a basically L-shaped structure, with a covered carport at the left end, and a forward-projecting section on the right.

The Hill Wheatley Downtowner Motor Inn is a historic hotel at 135 Central Avenue in Hot Springs, Arkansas. It is a ten-story rectangular structure, finished in glass, brick, and metal, in the Mid-Century Modern style. Its main block is set back from the street, behind a two-story entry retail section. The tower is fronted mainly by balconies with panels of redwood screening to provide visual relief and shade. The hotel was designed in 1965 by Noland Blass Jr. for Hill Wheatley, one of Hot Springs' major promoters. It is one of the only surviving hotels in the city with its own bathhouse.

The Darragh Building, also known as the DARCO Building, is a historic commercial building at 1403 East 6th Street in Little Rock, Arkansas. It is a single-story building with an office component and a warehouse component. The office component is built using modern post and beam construction, and has walls composed of concrete panel and floor-to-ceiling windows. Both it and its stairs are set on recessed platforms, giving it the appearance that it is floating. It was built in 1958 to a design by Noland Blass, Jr., and is a good example of Mid-Century Modern commercial architecture.

The Ross Building is a historic commercial building at 700 South Schiller Street in Little Rock, Arkansas. It is a single-story masonry structure, whose front facade features five bay windows sheltered by awnings, and a high parapet with cornice above. A major extension to the rear is covered by a hip roof, and includes space historically used both by its retail tenants and as residences for owners and employees. The building was built in 1896–97, and originally housed a grocery store serving the area's predominantly German-American population. It has since gone through a significant number of other commercial uses; although its exterior retains many original features, its interior has been heavily modified.

The Morris House is a historic house at 16284 Arkansas Highway 89 in Lonoke, Arkansas. It is a large single-story structure, measuring about 150 feet (46 m) in length and 50 feet (15 m) in width, set on lot about 4 acres (1.6 ha) in size. Its walls are finished in brick and vertical board siding, and it is covered by a gable-on-hip roof which has a clerestory window near the center where the chimney is located. The house was designed by architect Fred Perkins in 1962 for the family of William Henry Morris, a prominent local farmer. It was built in 1963 and is a good local example of Mid-Century Modern architecture.

The Cecil M. Buffalo Jr. House is a historic house at 16324 Arch Street Pike in Landmark, Arkansas. It is a single-story semi-circular structure, finished mainly in glass and fieldstone, with some vertical board siding. The outside portion of the semi-circle is mainly finished with sliding glass doors, while the inside portion has more windows. The building is topped by a flat roof. The house was built in 1968 to a design by Oklahoma architect Dean Bryant Vollendorf, and is a good example of his "Baysweep" style.


















