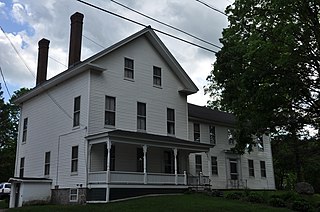
The Daniel Webster Family Home, also known as The Elms, is a historic house off South Main Street in West Franklin, New Hampshire. The house has been designated a National Historic Landmark for its importance as the summer home of Daniel Webster (1782–1852), who owned it from 1829 until his death.

The Ephraim Potter House, a historic house and former pest house at 158 Fairhaven Road in Concord, Massachusetts, is also known as the Pest House, a name used in the 18th century to describe a building in which to quarantine those afflicted with communicable diseases such as tuberculosis, cholera, or smallpox.

Unitarian Memorial Church is a historic church on 102 Green Street in Fairhaven, Massachusetts, home to the Unitarian Universalist Society of Fairhaven.

Palmer Island Light Station is a historic lighthouse in New Bedford Harbor in New Bedford, Massachusetts, USA. The lighthouse was built in 1849 out of stone rubble. It was discontinued when the harbor's hurricane barrier was built in the early 1960s, as its location immediately north of the barrier was no longer an outlying danger and there are lights on either side of the barrier opening.

The Elisha Allen House is a historic house located at 108 Homestead Avenue in Rehoboth, Massachusetts.
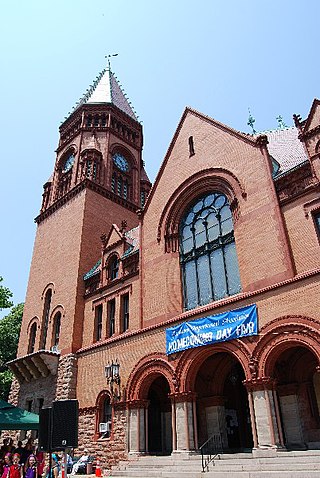
Fairhaven Town Hall is the town hall of Fairhaven, Massachusetts. It is located at 40 Center Street, between Walnut and William Streets, across Center Street from the Millicent Library. The brick and stone High Victorian Gothic hall was designed by Charles Brigham and built in 1892. It was given to the town by Henry Huttleston Rogers, who also made other significant contributions to the town, including the library. The building's granite trim elements were quarried in St. George, New Brunswick and Red Beach, Maine.
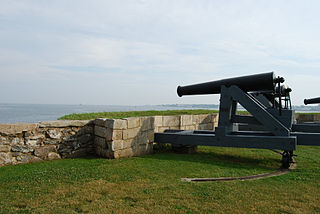
Fort Phoenix is a former American Revolutionary War-era fort located at the entrance to the Fairhaven-New Bedford harbor, south of U.S. 6 in Fort Phoenix Park in Fairhaven, Massachusetts. The fort was originally built in 1775 without a name, and added to the National Register of Historic Places in 1972. Just off the fort, in Buzzards Bay, was the first naval engagement of the American Revolution, the Battle off Fairhaven on 14 May 1775.

Fairhaven High School is a public high school in Fairhaven, Massachusetts, United States. The main school building nicknamed "The Castle on the Hill" was built in 1905 and the current addition was added in 1996. The school is the only high school the Fairhaven Public Schools district. It is one of two high schools taking in Acushnet students, along with New Bedford High School of New Bedford Public Schools.

The Third Meetinghouse is an historic church, community meeting house and Grange Hall at 1 Fairhaven Road in Mattapoisett, Massachusetts. Built in 1816, it is the town's oldest surviving public building, and the one in which the meeting leading to its separation from Rochester took place. The building was added to the National Register of Historic Places in 1976.

The Sawin–Bullen–Bullard House is a historic First Period house in Sherborn, Massachusetts. Of the town's early houses, this one shows its First Period origins the best. It is a 2+1⁄2-story timber-frame house, was built with an integral leanto section. It is five bays wide, with a central chimney, and a central doorway that has a 19th-century Greek Revival surround. The house's date of construction, however, is uncertain: it may have been built by Thomas Sawin, who established a sawmill on nearby Course Brook in 1679, or it may have been built by the Bullen family, who were the next owners of the land early in the 18th century. It was occupied in the 19th century by Galem Bullard, a stonemason.

The Sherborn Center Historic District is a historic district encompassing the civic heart and traditional center of Sherborn, Massachusetts. Its borders consist of Farm, Sawin, Washington, and North Main streets, Zion's Lane, and the CSX railroad tracks. The district, while predominantly residential in character, also contains an important cluster of civic and religious buildings. Notable among these are the Dowse Memorial Building, a Tudor Revival structure built in 1914 to house the town library; it now houses town offices. It was donated by William Bradford Home Dowse, who also funded the construction of the 1924 Memory Statue, the town's memorial to its war dead.

The Lars Petterson-Adolph Carlson Three-Decker is a historic triple decker house in Worcester, Massachusetts. Built c. 1918 by Lars Petterson, a local builder, the house has well-preserved Colonial Revival styling. The house was listed on the National Register of Historic Places in 1990.
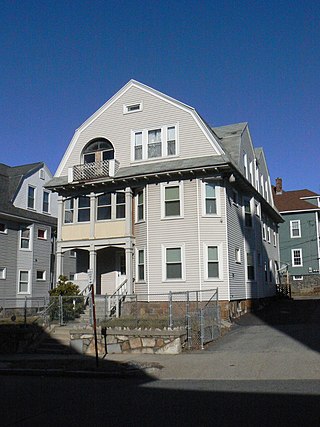
The Lars Petterson-Fred Gurney Three-Decker is a historic triple decker house in Worcester, Massachusetts. Built about 1910, it is a good local example of Colonial Revival architecture, built by prominent local builder Lars Petterson. The house was listed on the National Register of Historic Places in 1990.

The Lars Petterson-Silas Archer Three-Decker is a historic triple decker house in Worcester, Massachusetts. The house was built c. 1920, and was listed on the National Register of Historic Places as a good example of Colonial Revival architecture from that period. Some of those features have subsequently been lost.
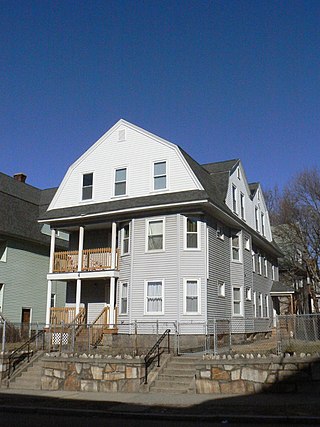
The Lars Petterson-James Reidy Three-Decker is a historic triple decker house in Worcester, Massachusetts. The house was built c. 1910 by Lars Petterson, a local builder who developed several other Worcester properties. When the house was listed on the National Register of Historic Places in 1990, its Colonial Revival detailing was cited, including square posts supporting the porches and a modillioned cornice. Some of these details have been lost or covered over by subsequent exterior alterations.
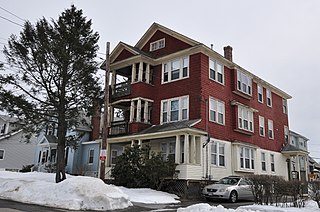
The Thomas Giguere Three-Decker is a historic triple decker in Worcester, Massachusetts. The house was built c. 1926, and is a well-preserved and detailed example of the form with Colonial Revival styling. The building was listed on the National Register of Historic Places in 1990.

Fort Phoenix State Reservation is a public recreation area on Buzzards Bay in the town of Fairhaven, Massachusetts. The reservation encompasses 28 acres (11 ha) adjacent to the remains of Fort Phoenix, an American Revolutionary War fort and national landmark from which the reservation takes its name. Off shore, the first naval battle of the Revolutionary War was fought near the Elizabeth Islands, which may be visible from the remnants of the fort's ramparts. The state park is maintained by the Massachusetts Department of Conservation and Recreation, while Fort Phoenix is separately managed and maintained by the town of Fairhaven.

The Head of the River Historic District is a historic district encompassing a village area at the head of navigation of the Acushnet River, which separates Acushnet and New Bedford, Massachusetts. The village is centered at the junction of Tarkin Hill Road, River Road, and Mill Road in New Bedford, and Main Street in Acushnet. The area went through two significant periods of development: the first was in the late 18th and early 19th century, and the second was in the early 20th century. The district was listed on the National Register of Historic Places in 2009.

The Oliver House, also known as the Smith-Oliver House, is a historic house at 58 Oak Street in Wakefield, Massachusetts. Probably built in the late 18th century, this Federal period house is distinctive for its association with the now-suburban area's agrarian past, and as a two-family residence of the period, with two "Beverly jogs". The house was listed on the National Register of Historic Places in 2014.
The 80th Massachusetts General Court, consisting of the Massachusetts Senate and the Massachusetts House of Representatives, met in 1859 during the governorship of Nathaniel Prentice Banks. Charles A. Phelps served as president of the Senate and Charles Hale served as speaker of the House.






















