
The Cathedral of Saint Paul — informally known as Saint Paul's Cathedral — is the mother church of the Roman Catholic Diocese of Worcester. It is located at 38 Chatham Street in downtown Worcester, Massachusetts. Built between 1868 and 1889, it is one of the city's finest examples of Victorian Gothic architecture, and was listed on the National Register of Historic Places in 1980.

Nathaniel Jeremiah Bradlee was a Boston architect and a partner in the firm of Bradlee, Winslow & Wetherell.
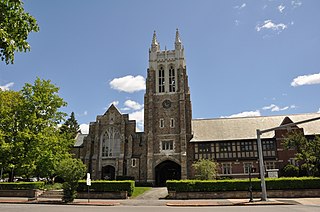
The First Unitarian Universalist Society in Newton occupies a prominent location at 1326 Washington Street in the heart of the village of West Newton in Newton, Massachusetts. Architect Ralph Adams Cram designed the church, Frederick Law Olmsted Jr. designed the grounds, the cornerstone was laid in 1905, and it was dedicated in 1906; it is one of the village's oldest buildings. The church is in Cram's signature Gothic Revival style, with buttressed walls and a blocky square tower with crenellations and spires. An enclosed courtyard is formed by an office wing, banquet hall, and parish house, which are built to resemble Elizabethan architecture with brick first floor and half-timbered upper level.
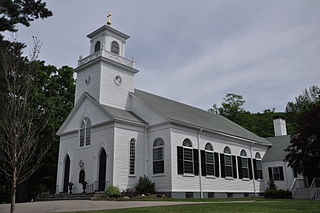
St. Mary's Episcopal Church and Cemetery is a historic church and cemetery at 258 Concord Street, in the village of Newton Lower Falls, Massachusetts, United States. St. Mary's Parish was formed in 1811. The church, built in 1813–14 and restyled in 1838, is the oldest church in Newton, and is a fine example of Gothic Revival/Federal style architecture. The cemetery, which dates from 1812, is the oldest non-government-owned cemetery in Newton. The property was listed on the National Register of Historic Places in 1980.

The First Universalist Church is a historic church building on the corner of Pleasant, Elm, and Spring Streets in Auburn, Maine. It was built in 1876 to a design by John Stevens of Boston, Massachusetts, and has been a significant landmark in the city since its construction. It is a fine local example of Gothic Revival architecture executed in brick, and was listed on the National Register of Historic Places in 1979.

The 1767 Milestones are historic milestones located along the route of the Upper Boston Post Road between the cities of Boston and Springfield in Massachusetts. The 40 surviving milestones were added to the National Register of Historic Places in 1971. Massachusetts has a total of 129 surviving milestones including those along the upper Post Road. The stones are so named, despite having been placed in many different years, because of a 1767 directive of the Province of Massachusetts Bay that such stones be placed along major roadways. The state highway department was directed in 1960 to undertake their preservation. Many of them underwent a major restoration in 2018.

Brighton Allston Congregational Church, known before 2003 as the Brighton Evangelical Congregational Church, is a historic church located at 404 Washington Street in the center of Brighton, a neighborhood of Boston, Massachusetts.
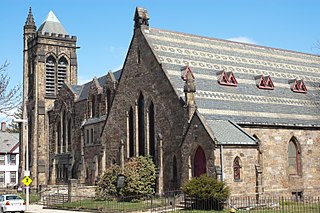
The Eliot Congregational Church is a historic Congregational church at 56 Dale Street, at the corner of Walnut Avenue in the Roxbury neighborhood of Boston, Massachusetts.

Roxbury Presbyterian Church is a historic Presbyterian church at 328 Warren Street in Boston, Massachusetts, United States. The Gothic church building was designed by John C. Spofford and built in 1891 for a congregation organized in 1881. Built of Roxbury pudding stone, it has asymmetrical massing partitioned into polygonal sections. The tower at the northwest corner starts on a square base, rising with differently-shaped sections to a pyramidal roof. Half of the building's original construction cost was paid for by the Gilchrist brothers, owners of the locally prominent Gilchrist Department Store.

The Bowditch School is an historic school building at 80–82 Green Street in the Jamaica Plain neighborhood of Boston, Massachusetts. The three-story brick-and-granite Classical Revival building was designed by Harrison Henry Atwood, a prominent local architect, and was built in 1892. Its main facade has a projecting three-part pavilion, with square entry openings at the base, and round-arch windows at the top level, with a modillioned cornice. It is named for Nathaniel Bowditch, a noted early 19th-century astronomer and mathematician.
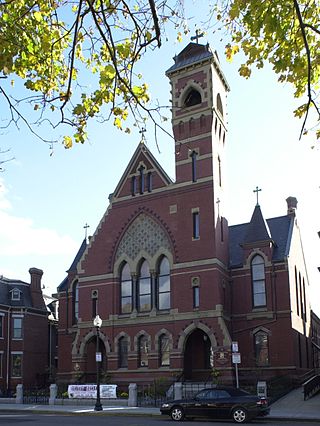
The Cathedral of St. George Historic District encompasses a historic church complex at 517-523-525 East Broadway in South Boston, Massachusetts. The church building was designed by Boston architect Samuel J. F. Thayer and was built in 1872 to house a Unitarian congregation. The polychrome Gothic Revival structure was acquired in 1949 by the Albanian Orthodox Archdiocese of the Orthodox Church in America. The complex also includes two brick houses, 517 and 525 East Broadway, which were built about the same time as the church, and were owned by the Unitarian congregation.
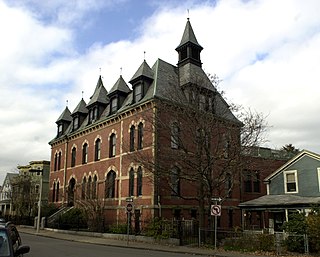
The District 13 Police Station is a historic former police station at 28 Seaverns Avenue in the Jamaica Plain neighborhood of Boston, Massachusetts. The Gothic Revival station was designed in 1873 by George Ropes and built for the town of West Roxbury, as one of its last public works before its annexation by Boston. An addition was designed in 1892 by Edmund M. Wheelwright, architect for the City of Boston. The building is one of the only high-style Victorian municipal buildings in the city.

The House at 17 Cranston Street in the Jamaica Plain neighborhood of Boston, Massachusetts, is an architecturally eclectic and distinctive 12-sided structure, with an unusual combination of Italianate and Gothic features. It was built around 1874 by two Scottish immigrants, and is a distinctive landmark overlooking Hyde Square. It was listed on the United States National Register of Historic Places in 1987.
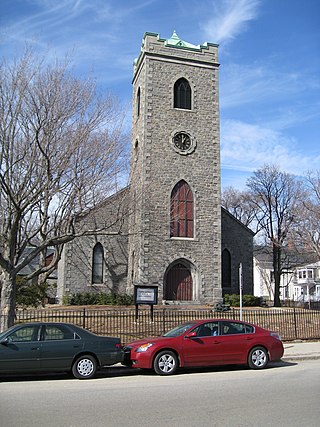
Monument Square Historic District is a predominantly residential historic district north of Monument Square in Jamaica Plain, a neighborhood of Boston, Massachusetts. The 43 acres (17 ha) district is bounded on the northwest by Pond Street, the northeast by Myrtle and Pond Streets, the southeast by Centre Street, and Holbrook and Eliot Streets to the west. This area, originally developed as country estates, was developed as a residential area in the late 19th and early 20th centuries, with its architecture reflecting a diversity of styles. Prominent non-residential buildings including the First Church of Jamaica Plain, Eliot Hall, and the Eliot School. Also included in the district is Jamaica Plain's Gothic Soldier's Monument, at the junction of South and Centre Streets.

The Osterville Baptist Church is an historic Baptist church building at 824 Main Street in the Osterville village of Barnstable, Massachusetts. The white clapboarded wood-frame structure was built in 1837 for a congregation formed two years earlier. It is one of the older buildings in Osterville, and is a fine example of the Greek Revival with Gothic Revival elements. The church was listed on the National Register of Historic Places in 1987.

The First Universalist Church is a historic Universalist Church building at 125 Highland Avenue in Somerville, Massachusetts. The Romanesque church building was built between 1916 and 1923 to a design by Ralph Adams Cram, and is the only example of his work in Somerville. The building was listed on the National Register of Historic Places in 1989. It is currently owned by the Highland Masonic Building Association, and is the home of King Solomon's Lodge AF & AM, the builders of the Bunker Hill Monument.

The former First Unitarian Church is a historic church building at 130 Highland Avenue in Somerville, Massachusetts. The stone church was built in 1894 for a Unitarian congregation. It was designed by Hartwell & Richardson and is a good example of Richardsonian Romanesque design. The building presently (2022) houses the Mission Church of Our Lord Jesus Christ.

The Unitarian Universalist Church of Medford and The Osgood House are a historic Unitarian Universalist church building and parsonage house at 141 and 147 High Street in Medford, Massachusetts.

All Souls Church, also known as All Souls Unitarian Universalist Church of Braintree, is a church on the National Register of Historic Places, it is located at 196 Elm Street in Braintree, Massachusetts. The building is a large fieldstone structure, in a cruciform plan with a square tower that has a crenellated top. The gable ends are decorated with bargeboard, and the entrance is set under a gabled entry porch below a large window with Gothic tracery. The church was designed by Boston architect Edwin J. Lewis Jr. and built in 1905 for a congregation organized in 1900; it is Braintree's first stone church building. Land for the building was donated by George O. Wales, a leading force in uniting Braintree's Unitarian and Universalist congregations.






















