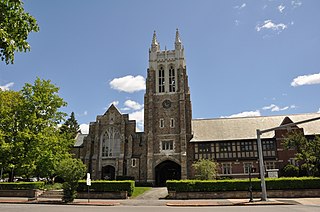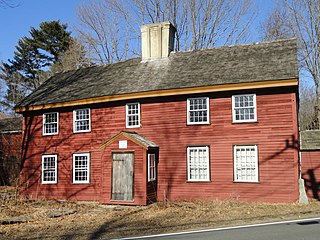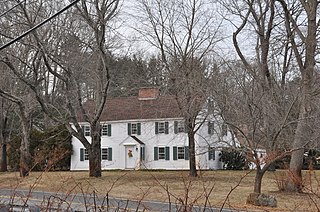
The Derby Summer House, also known as the McIntire Tea-house, is a summer house designed in 1793 by architect Samuel McIntire, now located on the grounds of the Glen Magna Farms, Danvers, Massachusetts. Since 1958 it has been owned by the Danvers Historical Society. A National Historic Landmark, it is significant as an extremely rare and well-preserved example of an 18th-century summer house, and also includes some of the earliest American sculpture in the carved wooden figures mounted on its roof.

The First Unitarian Universalist Society in Newton occupies a prominent location at 1326 Washington Street in the heart of the village of West Newton in Newton, Massachusetts. Architect Ralph Adams Cram designed the church, Frederick Law Olmsted Jr. designed the grounds, the cornerstone was laid in 1905, and it was dedicated in 1906; it is one of the village's oldest buildings. The church is in Cram's signature Gothic Revival style, with buttressed walls and a blocky square tower with crenellations and spires. An enclosed courtyard is formed by an office wing, banquet hall, and parish house, which are built to resemble Elizabethan architecture with brick first floor and half-timbered upper level.

The Asa and Sylvester Abbot House is a historic two-family house at 15–17 Porter Road in Andover, Massachusetts. Built in the 1830s, it is a rare local example of the duplex in a rural setting. It was listed on the National Register of Historic Places in 1982, where it is incorrectly listed at 15–17 Andover Street.

The Benjamin Abbot House or Abbot Homestead is a historic house at 9 Andover Street in Andover, Massachusetts, USA. The house was built in 1711. It was listed on the National Register of Historic Places in 1975.

The J. T. Abbot House is a historic house at 34 Essex Street in Andover, Massachusetts. The Gothic Revival house was built in the late 1840s for Joseph Thompson Abbot by Jacob Chickering, a leading local real estate developer and builder of the mid 19th century. The ornamental detailing is among the most elaborate of the time in the town. The house was listed on the National Register of Historic Places in 1982.

The Abbot-Baker House is a historic house at 5 Argilla Road in Andover, Massachusetts. Estimated to have been built about 1685, it is one of Andover's oldest houses, supposedly built by a third-generation colonist. It was listed on the National Register of Historic Places in 1982.

Andover Town Hall is the historic town hall of Andover, Massachusetts. It is located at 20 Main Street, between Park and Barnard Streets. The 2+1⁄2 story Romanesque Revival red brick building was constructed in 1858, not long after the separation of North Andover. It was designed by Boston architect Theodore Voelkers and built by local builders Abbott & Clement. The building design echoed that of the mills that dotted the town. It was listed on the National Register of Historic Places in 1982.

Chandler-Bixby-Abbot House (1673) is a historic house in Andover, Massachusetts and is the oldest surviving house in Andover.

The Chandler-Hidden House is a historic house in Andover, Massachusetts. It was built for Isaac Chandler, probably by his son-in-law David Hidden, in about 1812. Hidden, a housewright, had come to Andover to help in the construction of the Andover Theological Seminary. He married Chandler's daughter in 1816, bought half the house in 1828, and the rest after Chandler's death in 1834. The house passed out of the Hidden family in 1897. It is a 2+1⁄2-story Federal style colonial, with five window bays and two side chimneys. The centered front door is protected by a protruding portico, and there is a rear ell that appears to be original to the house.

The Jehiel Cochran House is a historic house at 65 Burnham Road in Andover, Massachusetts. It is listed on the National Register of Historic Places and Massachusetts cultural inventory records at 63 Burnham Road, but by the Andover Historical Society at 65 Burnham Road. The house, built in the 1830s, is locally distinctive for its use of brick, and for its association with the Jehiel Cochran, the brickyard owner who built it. It was listed on the National Register in 1982.

Harnden Farm, known today as Infinity Farm, is a historic farmstead in Andover, Massachusetts. It includes a farmhouse and barn, built c. 1840 for Jesse Harnden, a farmer who moved from Reading. The house is notable for its late Federal style elements as well as its Greek Revival styling. It is 2+1⁄2 stories high, five bays wide, with a side gable roof and end chimneys. Its main entrance is sheltered by a portico with fluted columns and a balustrade on its roof. The barn on the property is a rare surviving example of a Greek Revival barn.

Holt Farm is a historic farm built in 1714 by Nicholas Holt's (1) grandson Timothy Holt (3) and located at 89 Prospect Road in Andover, Massachusetts. The house was built on the highest point in Essex County on land granted in Nicholas Holt (1). In Colonial times the Hill was referred to as Holt Hill but was changed in the late 19th century to Prospect Hill, but reverted to its original name in the early 20th century..6ed.

The William Perrin House is a historic house in western Andover, Massachusetts. It was built between 1850 and 1852 by William Perrin on land owned by his wife's family. The house features Greek Revival and Gothic Revival details, including corner pilasters, an entablature below the roofline, and a dramatic entry portico with attenuated columns, sidelight windows, and a transom window. The sophistication of the styling is relatively uncommon for what was at the time of its construction a rural agricultural setting. The house was added to the National Register of Historic Places in 1982.

The Rogers–Downing House is a historic house in Andover, Massachusetts. It was built between 1848 and 1852 as the country house for Benjamin Rogers, a wealthy Boston businessman. After Rogers sold it in 1870, it went through a succession of owners before coming into the hands of John Downing, who established a dairy farm and orchard on the estate. Their family retained the house until 1968. The house is an unusual example of a Gothic Revival summer house. Its shape is that of an H, with two 2+1⁄2-story wings connected by a 1+1⁄2-story connecting section. The gable ends of the side wings face the street, as do two gable dormers on the cross section. These are decorated with bargeboard trim, a typical Gothic Revival detail. The house sits prominently on a rise above Highland Road.

The Russell House is a historic house in Andover, Massachusetts.

The Flint House is a historic First Period house at 28 Lexington Road in Lincoln, Massachusetts. The oldest portions of this house have very early colonial construction, and its main block either is, or contains portions of, a "mansion" built by Ephraim Flint and mentioned in a 1709 deed. This main block appears to have portions of two older structures that were joined; the exact sequence of construction is difficult due to extensive alterations of the building over the 18th and 19th centuries. The property includes a barn which is thought to have been built before 1750, and is unaltered despite having been moved a relatively short distance on the grounds. The house has been occupied by nine generations of Flints, who have been a major force in the civic life of Lincoln.

The Capt. Nathaniel Parker Red House is a historic house at 77–83 Ash Street in Reading, Massachusetts. It is a 2+1⁄2-story vernacular Georgian house, five bays wide, with entrances on its north and south facades. The southern entry is slightly more elegant, with flanking pilasters and a transom window. The house was built sometime before 1755, and was already a well-known landmark because it was painted, and served as a tavern on the coach road. The Tavern served as a meeting place for many revolutionaries and minute men, notably Marquis de Lafayette, and Alexander Hamilton. The house remained in the hands of militia captain Nathaniel Parker and his descendants into the late 19th century. The construction of the Andover Turnpike in 1806–07, bypassing its location, prompted a decline in the tavern's business.

The James Nichols House is a historic house in Reading, Massachusetts. Built c. 1795, this 1+1⁄2-story gambrel-roofed house is built in a vernacular Georgian style, and is a rare local example of the style. The house was built by a local shoemaker and farmer who was involved in a religious dispute that divided the town. The house was listed on the National Register of Historic Places in 1984.

This is a list of the National Register of Historic Places listings in Andover, Massachusetts.






















