
The Universalist Society Meetinghouse is an historic Greek Revival meetinghouse at 3 River Road in Orleans, Massachusetts. Built in 1834, it was the only Universalist church built in Orleans, and is architecturally a well-preserved local example of Greek Revival architecture. The Meeting House is now the home of the Orleans Historical Society and is known as the Meeting House Museum. It was listed on the National Register of Historic Places in 1999.

The Charles Capron House is an historic house at 2 Capron Street in Uxbridge, Massachusetts. Built in 1874, it is an locally distinguished example of Gothic Revival architecture. It is also notable for its association with Charles Capron, a local mill owner. The house was listed on the National Register of Historic Places in 1983.
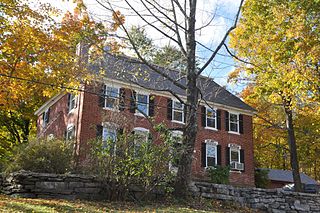
The Ahijah Wood House is a historic house in Westminster, Massachusetts. The two story brick Federal style house was built in 1795 by the son of an early settler, and is a rare example of a Federal period house with a hipped mansard roof. The house was listed on the National Register of Historic Places in 1987.

The David M. Anthony House is a historic house at 98 Bay Point Avenue on Gardner's Neck in Swansea, Massachusetts. Built in 1895 for a prominent Fall River businessman, it was one of the first summer houses in the area, and is a high quality example of Queen Anne Victorian architecture. It was listed on the National Register of Historic Places in 1990.

The Seth Hallett House is a historic house in the Hyannis village of Barnstable, Massachusetts. Built in 1775, this 1+1⁄2-story Cape house is one of the few surviving Federal style houses on Main Street in Hyannis. In the mid-19th century it was occupied by Seth Hallett, a town selectman. The house was listed on the National Register of Historic Places in 1987.
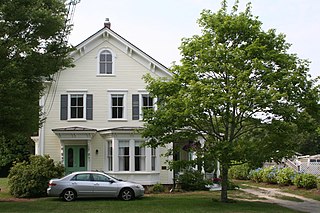
The Mercelia Evelyn Eldridge Kelley House is a historic house at 2610 Main Street in Chatham, Massachusetts. The 2+1⁄2-story wood-frame house was built in 1877 and has vernacular Italianate styling. It is significant for its association with the Eldridge family, who were major landowners in South Chatham and promoted its development. The house was listed on the National Register of Historic Places in 2005.

The Charles Browne House is a historic house located in North Adams, Massachusetts. Built in 1869, it was the home of Charles A. Browne Sr., inventor of the electrical fuse and an innovator of devices and materials used in construction of the nearby Hoosac Tunnel. The house is a well-preserved example of a local variant of Italianate architecture, and was listed on the National Register of Historic Places in 1985.

The Walnut Street School is a historic school building at 55 Hopkins Street in Reading, Massachusetts. A two-room schoolhouse built in 1854, it is the town's oldest public building. Since 1962 it has been home to the Quannapowitt Players, a local theatrical company. The building was listed on the National Register of Historic Places in 1984.

The Henry Goulding House is an historic house at 26 Harvard Street in Worcester, Massachusetts< USA. Built in 1850-51 for a major local industrialist, it is one of the city's most opulent Italianate houses. In 1921, the house became the Swedish Lutheran Home for the Aged after the Goulding heirs gave it to the Swedish Lutheran Church of Worcester. The house was owned by Lutheran Social Services, Inc. in 1980 when the house was added to the National Register of Historic Places. It is now owned by the Sheehan Health Group and is operated as the Lutheran Rehabilitation & Skilled Care Center.
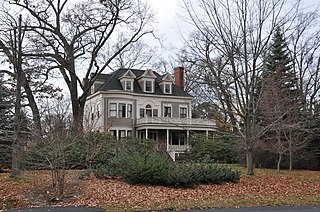
The House at 22 Parker Road is one of a few high style Colonial Revival houses in Wakefield, Massachusetts. The 2+1⁄2-story wood-frame house is estimated to have been built in the 1880s. It has a hip roof, corner pilasters, and gable end dormers, the center one having a swan-neck design. The main facade is divided into three sections: the leftmost has a rounded bay with three windows on each level, and the right section has a Palladian window configuration on the first floor, and a pair of windows on the second. The central section has the front door, sheltered by a porch that wraps around to the right side, flanked by sidelights and topped by a fanlight. Above the front door is a porch door flanked by wide windows and topped by a half-round window with Gothic style insets.

The H. M. Warren School is a historic school building at 30 Converse Street in Wakefield, Massachusetts. Built c. 1895–1897, it is locally significant as a fine example of Renaissance Revival architecture, and for its role in the town's educational system. The building was listed on the National Register of Historic Places in 1989. It now houses social service agencies.

The Sumner-Carpenter House is a historic house at 333 Old Colony Road in Eastford, Connecticut. Built about 1806, it is a well-preserved local example of a rural Federal period residence, augmented by a modest collection of Colonial Revival outbuildings. It was listed on the National Register of Historic Places in 1991.

The Oak Hill Cemetery Chapel is a historic chapel, located in the Oak Hill Cemetery off Pleasant Street in Bellows Falls, Vermont. Built about 1885, it is one of a small number of 19th-century cemetery chapels in the state, and is the most modestly decorated of those, with vernacular Gothic Revival elements. The building was listed on the National Register of Historic Places in 1991.
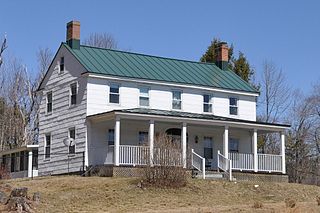
The Capt. Samuel Allison House is a historic house on New Hampshire Route 101, overlooking Howe Reservoir, in Dublin, New Hampshire. Built about 1825 by a locally prominent mill owner, it is a good local example of Federal style residential architecture. The house was listed on the National Register of Historic Places in 1983.

Appleton Farm is a historic farmstead at 76 Brush Brook Road in Dublin, New Hampshire. It has housed Del Rossi's Trattoria for many years. It was built in the 1780s by the son of one of Dublin's early settlers, and remained in the family until 1950. The house and adjacent barn were listed on the National Register of Historic Places in 1983.
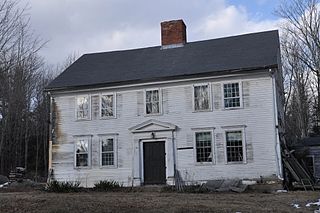
The Appleton-Hannaford House is a historic house on Hancock Road in Dublin, New Hampshire. Built about 1785 for the son of an early settler, it is one of the town's oldest surviving buildings, and a little-altered example of Georgian residential architecture. The house was listed on the National Register of Historic Places in 1983.

The Stephen Rowe Bradley House is a historic house at 43 Westminster Street in Walpole, New Hampshire. The large Federal style mansion house was built c. 1808 for Francis Gardner, a lawyer and state legislator. From 1817 to 1830 it was the home of Stephen Rowe Bradley, a Vermont lawyer, judge, and politician, who played a significant role in Vermont's entry into the United States as the fourteenth state, representing the independent Vermont Republic in negotiations over its boundaries. This house is the only known surviving location associated with Bradley's life. The house was listed on the National Register of Historic Places in 2005.
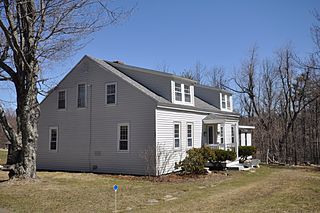
The Benjamin Learned House is a historic house on Upper Jaffrey Road in Dublin, New Hampshire. Built in the late 1760s, it is one of the town's oldest surviving buildings. It is further notable for its association with the locally prominent Learned family, and for its role in the summer estate trend of the early 20th century. The house was listed on the National Register of Historic Places in 1983.

The Capt. Richard Strong House is a historic house at 1471 Peterborough Road in Dublin, New Hampshire. This two story wood-frame house was built c. 1821, and was the first house in Dublin to have brick end walls. It was built by Captain Richard Strong, a grandson of Dublin's first permanent settler, Henry Strongman. The house has later ells added to its right side dating to c. 1882 and c. 1910. In the second half of the 19th century the house was owned by the locally prominent Gowing family. The house was listed on the National Register of Historic Places in 1983.

The Henry Strongman House is a historic house at 1443 Peterborough Road in Dublin, New Hampshire. Built about 1770 by Dublin's first permanent white settler, it is a well-preserved example of a rural Cape style farmhouse. The house was listed on the National Register of Historic Places in 1983.























