
The F. Scott Fitzgerald House, also known as Summit Terrace, in Saint Paul, Minnesota, United States, is part of a group of rowhouses designed by William H. Willcox and Clarence H. Johnston Sr. The house, at 599 Summit Avenue, is listed as a National Historic Landmark for its association with author F. Scott Fitzgerald. The design of the houses was described as the "New York Style" in which unit was given a distinctive character found in some rowhouses in eastern cities. Architecture critic Larry Millett describes it as "A brownstone row house that leaves no Victorian style unaccounted for, although the general flavor is Romanesque Revival." The Fitzgerald house is faced with brownstone and is two bays wide with a polygonal two-story window bay on the right, and the entrance, recessed under a round arch that is flush with the bay front, on the left. The mansard roof has a cross-gable with two round-arch windows and decorative finials.
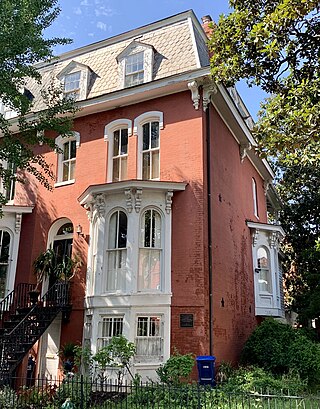
The Zalmon Richards House is a historic house in Washington, D.C. A Second Empire rowhouse, it was home from 1882 until his death of Zalmon Richards (1811–1899), founder of the National Education Association. It was declared a National Historic Landmark in 1965. It is a private residence.

The Lechmere Point Corporation Houses is a historic apartment rowhouse at 45–51 Gore St. and 25 3rd Street in Cambridge, Massachusetts. Built sometime before 1821, this 2+1⁄2-story brick-and-wood structure is the only surviving building to be built by the Lechmere Point Corporation, which developed East Cambridge in the early decades of the 19th century. The house was owned for a time by lawyer and politician Christopher Gore, a principal of the corporation who also speculated in area real estate. Two of the buildings have retained their original gable roofs, while 49 Gore Street has been raised to a full three stories and given arched windows, and 51 Gore Street has had a mansard roof added.

The Conkey-Stevens House is a historic brick house located at 664 Main Street in Amherst, Massachusetts. Built in 1840 and remodeled in 1870, it exhibits a well-preserved combination of Greek Revival and Second Empire features. It was listed on the National Register of Historic Places in 1979, and was included as a contributing property to the East Village Historic District in 1986.

The Downer Rowhouses are two sets of Second Empire row houses that are back to back at 55 Adams Street and 192-200 Central Street, Somerville, Massachusetts. Built c. 1880, they are among the first buildings of their type built in the city. The two groups were separately listed on the National Register of Historic Places on September 18, 1989, as Downer Rowhouses (Central Street) and Downer Rowhouses (Adams Street).
Silliman Memorial Presbyterian Church was a historic Presbyterian church located at Cohoes in Albany County, New York. The complex was built in 1896–1897 and consisted of a church, a church house, and a manse. The Romanesque style church was a square structure constructed of brownstone and brick with an engaged tower at each corner. It featured various gables and turrets on the roof covered in slate. The church house was a 2+1⁄2-story, Richardsonian Romanesque–style building. The manse was a 2-story stone residence with a Tudor arch doorway. The complex was demolished in 1998.

Fair Meadows is a historic home located at Creswell, Harford County, Maryland. It is a 2+1⁄2-story Second Empire–style house constructed in 1868 for the last owner of Harford Furnace, Clement Dietrich. The house is constructed of irregularly laid ashlar and features a mansard roof, cupola, dormers with rounded hoods, and stone quoins. The interior has a center hall plan and includes intricate inlay designs, black and white marble tiles in the center hall, plaster ceiling ornaments and friezes, marble mantels, and original crystal chandeliers. Also on the property are the ruins of a round springhouse, a one-story stone carriage house, a brick smokehouse, and three hip-roofed coursed rubble stone outbuildings. The estate was later home to Eastern Christian College.

The Goddard House was a historic house at 12 Catharine Street in Worcester, Massachusetts. Built in 1870, it was a prominent local example of Second Empire architecture, built for a highly placed manager of a major local firm. The house was listed on the National Register of Historic Places in 1980; it was demolished in 1979.

The Daniel Stevens House is a historic Second Empire house at 7 Sycamore Street in Worcester, Massachusetts. Built about 1865 for Daniel and Charles Stevens, it is a well-preserved local example of Second Empire architecture. It was listed on the National Register of Historic Places in 1980.

The houses at 157–165 East 78th Street are a row of five attached brick houses on that street in Manhattan, New York, United States. They are the remainder of an original group of 11 built in 1861, when the area was originally being developed due to the extension of rail transit into it.

The Moses-Kent House is a historic house at 1 Pine Street in Exeter, New Hampshire. Built in 1868 for a prominent local merchant, it is one of the town's finest examples of Victorian residential architecture. It was added to the National Register of Historic Places on September 12, 1985.

Solomon House is an 1887 brick-and-brownstone building at 17th and Moravian Streets in Center City Philadelphia, Pennsylvania. It was designed by the architectural firm of Furness & Evans, headed by Frank Furness, Philadelphia's leading architect in the last quarter of the 19th century. It was built as the southernmost of a row of five city houses by developer Joseph Solomon and contractor B. Ketcham. It became Solomon's own house, and is the only one of the five still standing.

The East 80th Street Houses are a group of four attached rowhouses on that street in the New York City borough of Manhattan. They are built of brick with various stone trims in different versions of the Colonial Revival architectural style.

The Arbor Hill Historic District–Ten Broeck Triangle, originally the Ten Broeck Historic District, is a seven-block area located within the Arbor Hill neighborhood north of what is today downtown Albany, New York, United States. In 1979 its easternmost third, the Ten Broeck Triangle, the second oldest residential neighborhood in the city, was recognized as a historic district and listed on the National Register of Historic Places. Four years later, the district was increased to its current size and renamed to reflect its expansion to include some of the rest of Arbor Hill.
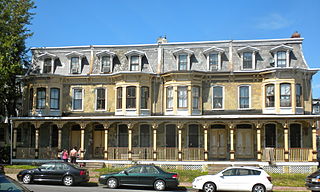
The John Shedwick Development Houses is a set of four historic rowhouses that are located in the Powelton Village neighborhood of Philadelphia, Pennsylvania.
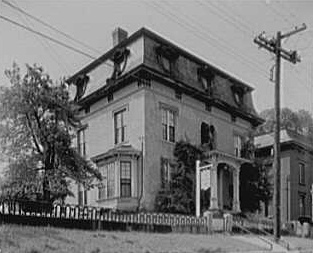
The Franklin Pierce House was a historic house at 52 South Main Street in Concord, New Hampshire, United States. Built in 1852, it was a significant local example of Second Empire architecture, and was one of two surviving Concord homes of President Franklin Pierce at the time of its listing on the National Register of Historic Places in 1979. Pierce died in the house in 1869. It was destroyed by fire on September 17, 1981.

Charles S. McCullough House, also known as the Memorial Center, is a historic home located at Darlington, Darlington County, South Carolina. It was built in 1889, and is a 1+1⁄2-story, brick Second Empire style residence. It has a projecting one-story ell and a porch on three sides. The front porch has elaborate sawn brackets on paired turned posts and an ornamental balustrade. The front elevation features a steeply pitched gable, which rises above the top of the mansard roof.

Horner–Terrill House is a historic home located at Indianapolis, Indiana. It was built about 1875, and is a 2+1⁄2-story, roughly "L"-shaped, Second Empire style brick dwelling with limestone detailing. It features a three-story tower, mansard roof, and round arched openings. Also on the property is a contributing garage. It was listed on the National Register of Historic Places in 2013.
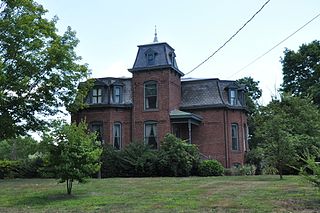
736 Palisado Avenue is one of a small number of Second Empire houses in Windsor, Connecticut. Built about 1865, it is a distinctive surviving example of the style in brick, with a mansard roof and turret. It was listed on the National Register of Historic Places in 1988.
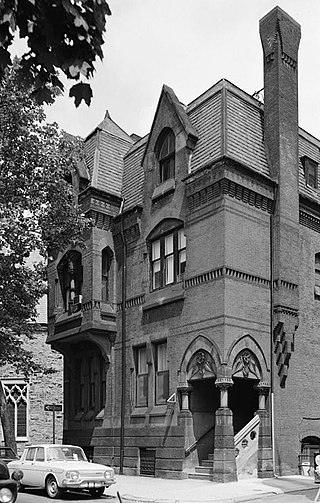
The Thomas Hockley House (1875) is a Victorian city house in Philadelphia, Pennsylvania, designed by architect Frank Furness. Located west of Rittenhouse Square, it is a contributing property in the Walnut–Chancellor Historic District.

























