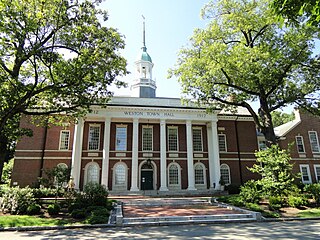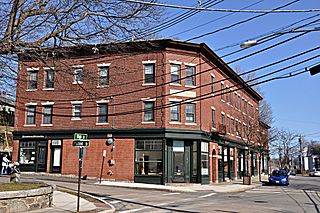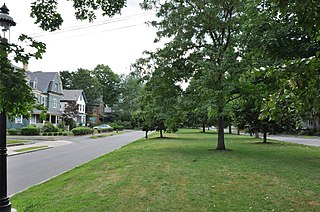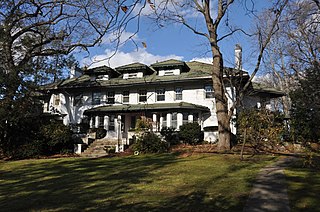
Weston is a town in Middlesex County, Massachusetts, United States, located approximately 15 miles (24 km) west of Boston. At the time of the 2020 United States Census, the population of Weston was 11,851.

Chestnut Hill is a wealthy New England village located six miles (10 km) west of downtown Boston, Massachusetts, United States. It is best known for being home to Boston College and a section of the Boston Marathon route. Like all Massachusetts villages, Chestnut Hill is not an incorporated municipal entity. It is located partially in Brookline in Norfolk County; partially in the city of Boston in Suffolk County, and partially in the city of Newton in Middlesex County. Chestnut Hill's borders are defined by the 02467 ZIP Code. The name refers to several small hills that overlook the 135-acre Chestnut Hill Reservoir rather than one particular hill.

A three-decker, triple-decker triplex or stacked triplex, in the United States, is a three-story (triplex) apartment building. These buildings are typically of light-framed, wood construction, where each floor usually consists of a single apartment, and frequently, originally, extended families lived in two, or all three floors. Both stand-alone and semi-detached versions are common.

Newton Centre is one of the thirteen villages within the city of Newton in Middlesex County, Massachusetts, United States. The main commercial center of Newton Centre is a triangular area surrounding the intersections of Beacon Street, Centre Street, and Langley Road. It is the largest downtown area among all the villages of Newton, and serves as a large upscale shopping destination for the western suburbs of Boston. The Newton City Hall and War Memorial is located at 1000 Commonwealth Avenue, and the Newton Free Library is located at 330 Homer Street in Newton Centre. The Newton Centre station of the MBTA Green Line "D" branch is located on Union Street.

Newton Highlands is one of the thirteen villages within the city of Newton in Middlesex County, Massachusetts, United States. The Newton Highlands Historic District includes residential and commercial businesses back to the late 19th century.

Newton Upper Falls is one of the thirteen villages within the city of Newton in Massachusetts, United States. The village is listed as the Newton Upper Falls Historic District on the National Register of Historic Places.

The Bayley House is a historic house at 16 Fairmont Avenue in Newtonville, Massachusetts, US. Built in 1883–84, it is a prominent example of Ruskinian Gothic architecture, designed by the noted firm of Peabody and Stearns. It was listed on the National Register of Historic Places in 1986.

The Amos Adams House is a historic house in the Newton Corner village of Newton, Massachusetts. Built in 1888, it is a prominent local example of Queen Anne architecture. It was listed on the National Register of Historic Places on September 4, 1986.

The Washington Park Historic District is a historic district in the village of Newtonville, in Newton, Massachusetts. It includes the following properties, dating to between 1870 and 1900: 4 to 97 Washington Park plus 5 and 15 Park Place. The focal point of the district is the city park which is located in the median of the street of the same name. On March 12, 2008, it was added to the National Register of Historic Places.

The Dr. Henry Jacob Bigelow House is a historic house at 72-80 Ober Road in the Oak Hill village of Newton, Massachusetts. Built in 1887, it is one of the last private residences designed by noted American architect Henry Hobson Richardson. It was converted into condominiums in the 1980s by the PBS program This Old House. It was listed on the National Register of Historic Places in 1976.

The Brandegee Estate is a historic estate at 280 Newton Street in Brookline and Boston, Massachusetts. Developed at the turn of the 20th century, it is one of the largest essentially intact estate properties in either community. It was developed by Mary (Pratt) Sprague, a direct descendant of Joseph Weld, one of Boston's first settlers, and is noted for its large Renaissance Revival mansion, and landscaping by Charles A. Platt. The estate was listed on the National Register of Historic Places in 1985. Its name derives from Mary Sprague's second husband, Edward Brandegee.

Our Lady Help of Christians Historic District encompasses a complex of Roman Catholic religious buildings in the Nonantum village of Newton, Massachusetts. It includes four fine examples of brick Gothic Revival architecture: the church, convent, and rectory, as well as Trinity Catholic High School. The first three buildings were designed by noted ecclesiastical architect James Murphy, and were built between 1873 and 1890. The high school building was built in 1924, also in the Gothic Revival style. The district was added to the National Register of Historic Places in 1986.

Case's Corner Historic District is a residential, civic, and rural historic district in the geographic center of Weston, Massachusetts. The district is centered on the four-way intersection of School, Wellesley, Newton and Ash Streets in Weston, Massachusetts, and runs mainly along Wellesley Street, which runs north-south through the district between the centers of Weston and Wellesley. The district encompasses a pastoral landscape managed by Marian Case, a horticulturalist and landscape preservationist. One of its central features is the Case Estates, a 60-acre (24 ha) property bequested by Case to Harvard University that once served as a nursery for Boston's Arnold Arboretum. The district was listed on the National Register of Historic Places in 2002.

The Brae Burn Road Historic District is a residential historic district on Brae Burn and Windermere Roads in Newton, Massachusetts. It encompasses as modest residential subdivision that was laid out in the then-rural area of Auburndale in 1911. Many of its houses were designed by the regionally notable firm of Gay & Proctor, and represent a well-preserved collection of modestly scaled Craftsman and Colonial Revival style houses. The district includes 26 houses. The district was listed on the National Register of Historic Places in 1990.

The Commonwealth Avenue Historic District of Newton, Massachusetts, encompasses roughly the eastern half of Commonwealth Avenue, extending from Waban Hill Road, near the city line with Boston, westward to Walnut Street. The roadway was laid out in 1894 and completed in 1895. Its design was influenced in part by the local residents, who were willing to give land for some of the route, and the design of Boston portions of the road, in which Frederick Law Olmsted was involved. Construction of the roadway was followed by the construction of fashionably large residences along its route, which took place mostly between the road's construction and about 1920. The district includes 188 residential properties, which are mainly built in the revival styles popular in the early 20th century. The district was added to the National Register of Historic Places in 1990.

The Henry I. Harriman House is a historic French château style house at 825 Centre Street in Newton, Massachusetts. Built in 1916 for Henry I. Harriman, it is one of Newton's most elegant 20th-century suburban estate houses. It is now part of the campus of the Boston College Law School. It was known as Putnam House, in honor of benefactor Roger Lowell Putnam, when the campus was that of Newton College of the Sacred Heart. It was listed on the National Register of Historic Places in 1990.

The Railroad Hotel is a building that served as an historic hotel at the triangular lot where Washington Street joins Watertown Street in the West Newton section of Newton, Massachusetts. Built in 1831, it is the only early building still standing in West Newton's village center. The Railroad Hotel is on the National Register of Historic Places and is a contributing property to the West Newton Village Center Historic District.

The Winslow–Haskell Mansion, also known locally as The Castle, is a historic house at 53 Vista Avenue in Newton, Massachusetts. The large Gothic Victorian house was built c. 1870, and enlarged and remodeled in 1882. The early construction included Gothic pointed-arch windows and vergeboard trim. Later work added Queen Anne styling, including the three-story tower, with polychrome roofing and cement-like wall surfacing. It has several ornately decorated porches. The house was purchased in 1872 by Edwin Haskell, owner of the Boston Herald.

The Frank H. Stewart House is a historic house at 41 Montvale Road in Newton, Massachusetts. The 2+1⁄2-story stucco-clad house was built in 1909 for Frank H. Stewart, a lawyer. It is located in an Olmsted-designed subdivision, and is one Newton's finest large Classical Revival houses. It has a green tile hipped roof with exposed rafter ends, pierced by three hip-roofed dormers. The main facade has a front porch that merges into two flanking single-story projecting bays, all also topped by a green tile roof. There are flanking side sections fronted by porches.

Kilham & Hopkins was an architectural firm in Boston, Massachusetts formed in 1899 or 1900 by its founding members, Walter Harrington Kilham and James Cleveland Hopkins. The firm later became Kilham, Hopkins & Greeley after William Roger Greeley joined the firm in 1916, and Kilham Hopkins Greeley and Brodie after Walter S. (Steve) Brodie joined the firm in 1945.























