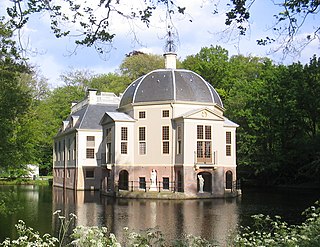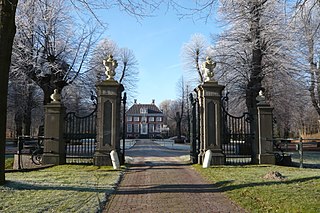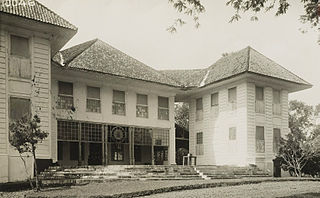History
The original building was probably built around 1659. [6]
In the early 18th century, the house was inhabited by Izaak Balde, who had become the owner of the estate in 1695. [2] [5] Balde named the estate Frankendael, a name derived from Frankenthal, a place of refuge for Protestants near Worms, where his grandfather had found hospitality. [2] [5]
The construction of the building continued until 1733, when Huize Frankendael took on its current appearance. [2] [5]
After that, until 1759, the owner of the estate was Jan Gildemeester. Then, from 1779, the owner of Frankendael was Jan Gildemeester Janszoon. [2] In 1783, he commissioned the Amsterdam architect Jacob Otten Husly designed the Entrance Gate (Toegangspoort Frankendael). [7] [2]
At the front of the house at the canal is a marble fountain that was purchased in 1770 and originally came from the Driemond country estate [8] near Weesp.
The building was permanently inhabited until the early 19th century. [2] Between 1849 and 1866, Pieter Proot resided in Frankendael and held parties and banquets there. [5]
Later, in 1866, the Frankendael estate was acquired by the Nederlandsche Tuinbouw Maatschappij Linnaeus, who converted the rooms of the building into offices. [2]
Between 1927 and 1956, the gardens of the villa hosted open-air theatre performances in the summer. [5]
Meanwhile, in the early 1950s, restoration and refurbish work of the dilapidated house was undertaken under the direction of architect Ben Merkelbach. [5] The municipality of Amsterdam then offered Ben Merkelbach the opportunity to use Frankendael as his personal office in 1957. [2] The estate was subsequently inhabited by Merkelbach's descendants until 2004. [2] His stepdaughter Cecilia Lichtveld was the last resident of the house. [9]
The Garden Village Frankendael (Tuindorp Frankendael) (Jerusalem), built shortly after World War II, borders the country estate and is named after it.

Villa Welgelegen is a historical building in Haarlem, the Netherlands, which currently houses the offices of the provincial executives of North Holland. Located at the north end of a public park in the city, it is an example of neoclassical architecture, designed by Abraham van der Hart and unusual for its style in the Netherlands.

's-Graveland is a village in the Dutch province of North Holland. It is a part of the municipality of Wijdemeren, and lies about 4 km northwest of Hilversum. The former municipality of 's-Graveland merged with Loosdrecht and Nederhorst den Berg on 1 January 2002 to form the new municipality Wijdemeren.

Lieshout is a village located in the province of North Brabant in the south of the Netherlands, about 15 kilometres northeast of Eindhoven. There are 4,300 inhabitants, and the village is known for its brewing company Swinkels Family Brewers. The spoken language is Peellands.

Driemond is a village in the Dutch province of North Holland. It is a part of Weesp, an Urban area in the municipality of Amsterdam, Netherlands.

A buitenplaats was a summer residence for rich townspeople in the Netherlands. During the Dutch Golden Age of the 17th century, many traders and city administrators in Dutch towns became very wealthy. Many of them bought country estates, at first mainly to collect rents, however soon mansions started to be built there, which were used only during the summer.

Museum Geelvinck Hinlopen Huis was situated from its opening 1991 till the end of 2015 in a canal-side mansion, the Geelvinck Hinlopen Huis in Amsterdam, the Netherlands. This patrician mansion, close to the Rembrandtplein, was built for Albert Geelvinck (1647-1693) and Sara Hinlopen (1660-1749), then in an attractive and new laid-out section of the city towards the Amstel. In the year 1687 the couple moved into this double wide house, with storage rooms in the cellar, under the attic and in the warehouse on Keizersgracht 633, now the entrance.
Philips Vingboons was a Dutch architect. He was part of the school of Jacob van Campen, that is, Dutch Classicism. Vingboons was especially highly regarded in his native city of Amsterdam.

The Huis te Manpad is an historical villa and former summer home of Jacob van Lennep in Heemstede, the Netherlands; bordered by the Leidsevaart canal, the Manpadslaan, and the Herenweg. It neighbors the estate of Hartekamp, famed for the gardens described by Carl Linnaeus. Both estates still have trees and other flora dating from that period.

Pieter de Graeff was a Dutch aristocrat of the Dutch Golden Age and one of the most influential pro-state, republican Amsterdam Regents during the late 1660s and the early 1670s before the Rampjaar 1672. As president-bewindhebber of the Dutch East India Company, he was one of the most important representatives and leaders of the same after the Rampjaar.

Herman Ambrosius Jan Baanders, also known by his initials as H.A.J. Baanders, was a Dutch architect, designer and entrepreneur who was active in the Amsterdamse School style of architecture. He designed the Amsterdams Lyceum, among others.

Elswout is a historical buitenplaats dating from the 19th century in a park by the same name in Overveen, Netherlands.

Leendert Viervant de Jonge, was a Dutch architect and cabinet builder.

Tandjong Oost, also known as Groeneveld, was a particuliere land, or private domain, in modern-day Pasar Rebo, East Jakarta, Indonesia. It was one of two estates located on the banks of the Ciliwung river: Tandjong Oost to the east of the river, and Tandjong West to the west.

Jan Gildemeester Jansz. was a Dutch art collector.

The Art Gallery of Jan Gildemeester Jansz is a painting created by the Dutch painter Adriaan de Lelie in 1794–95. It is part of the collection of the Rijksmuseum Amsterdam, executed in oil paint on panel. It depicts the art collector Jan Gildemeester Jansz in the midst of his large collection of paintings, showing them to friends.

Cornelis Sebille Roos or Cornelis Roos was a Dutch art dealer and inspector of the Nationale Konst-Gallery collection in Huis ten Bosch during the years 1799-1801

Squatting in the Netherlands is the occupation of unused or derelict buildings or land without the permission of the owner. The modern squatters movement began in the 1960s in the Netherlands. By the 1980s, it had become a powerful anarchist social movement which regularly came into conflict with the state, particularly in Amsterdam with the Vondelstraat and coronation riots.
Maria Johanna Francisca Renée "Noni" Lichtveld was a Dutch-Surinamese author, illustrator and scenic designer.

The Tomb of Lepejou is the oldest Muslim burial site in the Netherlands, dating back to 1828. The grave is located on the Huize Arnichem Estate outside the hamlet of Haerst, which is under the municipal jurisdiction of Zwolle.
The following is an alphabetical list of articles related to Amsterdam. Amsterdam is the capital city of the Netherlands.






















