
The First National Bank is a historic commercial building in Lewiston, Maine. Built about 1903 for the city's first chartered bank, it is a fine local example of French-inspired Classical Revival architecture. The building was listed on the National Register of Historic Places in 1986.
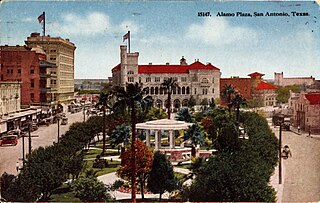
The Alamo Plaza Historic District is an historic district of downtown San Antonio in the U.S. state of Texas. It was listed on the National Register of Historic Places in 1977. It includes the Alamo, which is a separately listed Registered Historic Place and a U.S. National Historic Landmark.
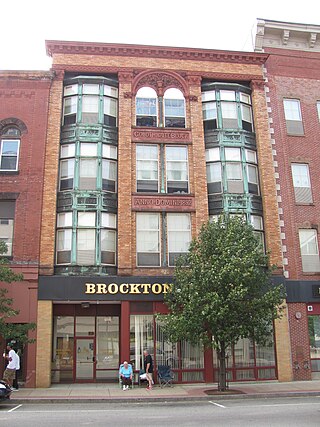
The Goldthwaite Block is a historic commercial building on 99-103 Main Street in Brockton, Massachusetts. Built in 1892, it forms part of one of the city's best-preserved assemblages of 19th-century commercial architecture, alongside the Lyman Block and Howard Block. The building was listed on the National Register of Historic Places in 1982.

The Lyman Block is a historic commercial building at 83-91 Main Street in Brockton, Massachusetts. Built in 1876 for a local business group, it is a fine local example of Italianate style, and one of the elements of a group of four well-preserved 19th-century commercial buildings in the city. The block was listed on the National Register of Historic Places in 1982.

The Olmsted-Hixon-Albion Block is a historic commercial block at 1645-1659 Main Street in the north end of downtown Springfield, Massachusetts. The building is actually three separate 19th-century buildings that were conjoined by internal connections in 1929, making a good example of adaptive reuse of commercial architecture in the city. The building was listed on the National Register of Historic Places in 1983.

The Musgrove Block is a historic commercial building at 2 Main Street in the center of Andover, Massachusetts. The three-story brick building was built in 1895 on the site of a former town green, and forms part of Andover's central Elm Square intersection. The building exhibits Romanesque Revival styling, featuring granite trim elements and ornate brick detailing. It was listed on the National Register of Historic Places in 1982.

The Dow Block is a historic commercial building on Central Square in Stoneham, Massachusetts. Built in 1864, it is the first of three mid-19th century buildings that define Central Square, and is a fine example of Second Empire architecture. The building was listed on the National Register of Historic Places in 1984, and was included in the Central Square Historic District in 1990.
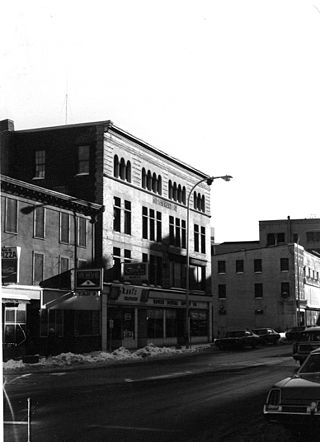
The Gilman Block was a historic commercial building at 207-219 Main Street in Worcester, Massachusetts. Built in 1896, it was a distinguished local example of Classical Revival and Romanesque styling, reflective of the city's rapid growth in the late 19th century. The building was acquired by the state and demolished in 2004 to provide space for a new courthouse. The courthouse incorporates a part of the facade of the building and has an exposition of its history. It had been listed on the National Register of Historic Places in 2000,

The Manlius Village Historic District is a 15-acre (6.1 ha) historic district on the east side of the Village of Manlius, in the Town of Manlius, New York, about 9.5 miles from the downtown of Syracuse.
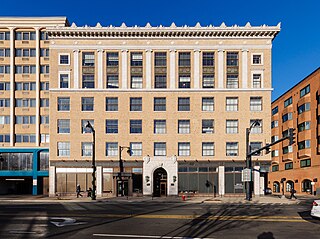
The High Street Historic District of Hartford, Connecticut is a 1.1-acre (0.45 ha) historic district that includes three buildings typifying the architectural styles of the late 19th and early 20th centuries in the city. It was listed on the National Register of Historic Places in 1998. The buildings are located at 402-418 Asylum Street, 28 High Street, and 175-189 Allyn Street, and includes the Batterson Block and Judd and Root Building, each individually listed for their architecture.

The Metropolitan Block is a historic commercial building along North Main Street in downtown Lima, Ohio, United States. Built in 1890 at the middle of Lima's petroleum boom, it is historically significant as a well-preserved example of Romanesque Revival architecture.

Valparaiso has retained an active downtown. It remains a mix of government, retail and business center, with a mixed residential and service area. Numerous economic changes have not changed the basic character, historic courthouse area. The historic district retains the distinctive turn-of-the-19th-century architecture, supporting numerous small specialty shops, shaded sidewalks, and a people friendly environment. The Downtown District, is anchored on the Porter County Courthouse. It includes 14-blocks surrounding the square, bounded on the north by Jefferson Street, on the east by Morgan Street, on the south by Monroe Street, and on the west by Napoleon Street.

The Henry Berg Building is a historic building located in downtown Davenport, Iowa, United States. It has been individually listed on the National Register of Historic Places since 1983. In 2020 it was included as a contributing property in the Davenport Downtown Commercial Historic District.
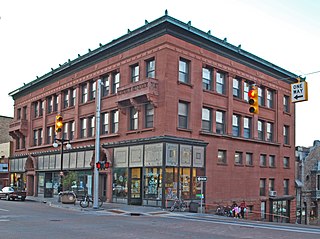
The Shelden-Dee Block is a commercial building located on the corner of Shelden Avenue and Isle Royale Street in Houghton, Michigan. The building was listed on the National Register of Historic Places in 1980.

The La Fave Block is located at the intersection of East Cooper Avenue and South Hunter Street in Aspen, Colorado, United States. It is a brick commercial building erected in the late 1880s, during the initial mining boom that created Aspen. Today it is the second oldest brick commercial building in the city, and, along with its neighbors on East Cooper, the only structure left built by Frank LaFave, one of Aspen's early settlers. It was listed on the National Register of Historic Places in 1987.

The Bank Street Historic District is a group of four attached brick commercial buildings in different architectural styles on that street in Waterbury, Connecticut, United States. They were built over a 20-year period around the end of the 19th century, when Waterbury was a prosperous, growing industrial center. In 1983 they were recognized as a historic district and listed on the National Register of Historic Places.

The Alma Downtown Historic District is a commercial historic district in Alma, Michigan, roughly located along Superior Street between the Pine River and Prospect Avenue, and along State Street between Center and Downie Streets. Parts of the district were designated a Michigan State Historic Site in 1975, and the entirety was listed on the National Register of Historic Places in 2013. It contains 72 structures, primarily brick commercial buildings, ranging from one to three stories in height and dating from 1874 to the 1960s.

The Franklin Block is a historic commercial building at 75 Congress Street in downtown Portsmouth, New Hampshire. Built in 1879, this three-story brick building is the largest Victorian-era building standing in the city. It occupies the city block between Fleet Street and Vaughan Mall, a former street that is now a pedestrian mall. It was listed on the National Register of Historic Places in 1984.
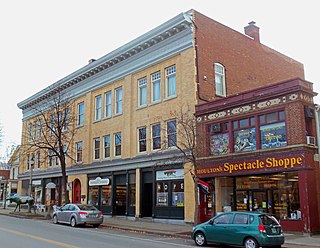
The Ritchie Block is a historic commercial building at 465-473 Main Street in downtown Bennington, Vermont. Built in 1895-96, it is a high quality example of Classical Revival architecture, with a distinctive pressed metal entablature. The building was listed on the National Register of Historic Places in 1986.

Argos Downtown Historic District is a national historic district located at Argos, Marshall County, Indiana. The district encompasses 21 contributing buildings in the central business district of Argos. It developed between about 1867 and 1942, and includes examples of Italianate, Romanesque Revival, and Neoclassical style architecture. Notable buildings include the Reed Block (1891), Williams Inn (1838), IOOF #263 Hall (1901-1907), Corner Hardware Building (1883), Argos Reflector Building / GAR Hall, Argos Theater, Sarber Building (1892-1898), Old Argos Opera House / Huff Block (1887-1892), Pickerl Block, Argos Municipal Building (1940), Farmers State Bank Block (1917), Argos Masonic Lodge #399 / Grossman Building (1906), Schoonover Building, and Pickerl Residence.























