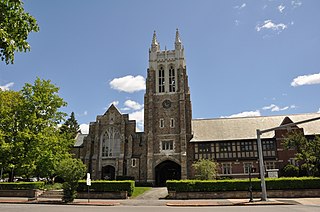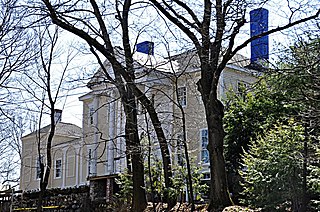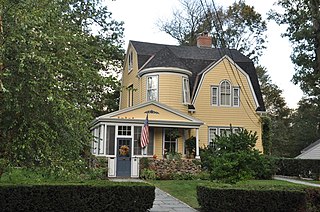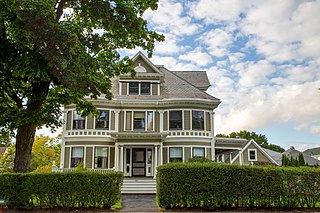
Chestnut Hill is a wealthy New England village located six miles (10 km) west of downtown Boston, Massachusetts, United States. It is best known for being home to Boston College and a section of the Boston Marathon route. Like all Massachusetts villages, Chestnut Hill is not an incorporated municipal entity. It is located partially in Brookline in Norfolk County; partially in the city of Boston in Suffolk County, and partially in the city of Newton in Middlesex County. Chestnut Hill's borders are defined by the 02467 ZIP Code. The name refers to several small hills that overlook the 135-acre Chestnut Hill Reservoir rather than one particular hill.

The First Unitarian Universalist Society in Newton occupies a prominent location at 1326 Washington Street in the heart of the village of West Newton in Newton, Massachusetts. Architect Ralph Adams Cram designed the church, Frederick Law Olmsted Jr. designed the grounds, the cornerstone was laid in 1905, and it was dedicated in 1906; it is one of the village's oldest buildings. The church is in Cram's signature Gothic Revival style, with buttressed walls and a blocky square tower with crenellations and spires. An enclosed courtyard is formed by an office wing, banquet hall, and parish house, which are built to resemble Elizabethan architecture with brick first floor and half-timbered upper level.

The Brackett House is an historic house located at 621 Centre Street in the Newton Centre village of Newton, Massachusetts. Built about 1844, it is a prominent local example of Greek Revival architecture, with a four-column temple front. Extensively damaged by fire in 2010, a careful restoration was completed in 2013. It was listed on the National Register of Historic Places on October 4, 1986.
Collins House may refer to:

The Newton Railroad Stations Historic District in Newton, Massachusetts is composed of three geographically separate historic railroad stations and one baggage/express building on the former Boston and Albany Railroad Highland branch, which was converted to MBTA Green Line D branch in 1959.

The First Parish Church is a historic church at 50 Church Street in Waltham, Massachusetts, whose Unitarian Universalist congregation has a history dating to c. 1696. The current meeting house was built in 1933 after a fire destroyed the previous building on the same site. It is a Classical Revival structure designed by the nationally known Boston firm of Allen & Collens. The church building was listed on the National Register of Historic Places in 1989.

The Parker–Burnett House is a historic house in Somerville, Massachusetts. The Italianate style 2+1⁄2-story wood-frame house was built c. 1873–74 by Silas Parker, a builder who sold the completed house to James Burnett, a blacksmith. The house has paired brackets in the eaves and gables, which are matched by brackets along the cornice lines of the two-story projecting bay window. The front porch has more ornate brackets, and is supported by square pillars resting on paneled piers and capped by Ionic tops.

The Gilman Coggin House is a historic house in Reading, Massachusetts. The 2+1⁄2-story wood-frame house is a fine well preserved local example of Greek Revival architecture. It was built in 1847 by Gilman Coggin, owner of a local shoe-manufacturing business. The house's front gable is fully pedimented, supported by wide corner pilasters. A single-story wraparound porch has square Ionic columns, and the front door surround is flanked by half-length sidelight windows and topped by a fanlight transom.

The George P. Fernald House is a historic house at 12 Rock Hill Street in Medford, Massachusetts. The Colonial Revival mansion was built c. 1895 for George P. Fernald, an architect and leading exponent of the Colonial Revival style. The house was probably designed by Fernald, possibly with the assistance of his brother Albert, who was also an architect. The house has a two-story Ionic pedimented portico that shelters an elaborate Federal-style entry, supposedly influenced by Fernald's work making drawings of the Count Rumford Birthplace in Woburn, Massachusetts.

The House at 15 Chestnut Street in Wakefield, Massachusetts is a well preserved high style Colonial Revival house. It was built in 1889 for Thomas Skinner, a Boston bookkeeper. The 2+1⁄2-story wood-frame house is topped by a hipped roof with flared eaves and a heavily decorated cornice. A porch extends across the front of the house, which is supported by paired turned columns. Above on the porch is a low railing with paired pillars topped by urns. The front door is flanked by Ionic pilasters, then sidelight windows, and then another pair of pilasters.

The House at 32 Morrison Road in Wakefield, Massachusetts is a well-preserved, architecturally eclectic, house in the Wakefield Park section of town. The 2+1⁄2-story wood-frame house features a gambrel roof with a cross gable gambrel section. Set in the front gable end is a Palladian window arrangement. The porch has a fieldstone apron, with Ionic columns supporting a pedimented roof. Above the front entry rises a two-story turret with conical roof. The house was built c. 1906–08, as part of the Wakefield Park subdivision begun in the 1880s by J.S. Merrill.

The Rufus Estabrook House is a historic house at 33 Woodland Road in Newton, Massachusetts.

The Henry I. Harriman House is a historic French château style house at 825 Centre Street in Newton, Massachusetts. Built in 1916 for Henry I. Harriman, it is one of Newton's most elegant 20th-century suburban estate houses. It is now part of the campus of the Boston College Law School. It was known as Putnam House, in honor of benefactor Roger Lowell Putnam, when the campus was that of Newton College of the Sacred Heart. It was listed on the National Register of Historic Places in 1990.

The House at 309 Waltham Street in Newton, Massachusetts, is a well-preserved high style Greek Revival house. The 2+1⁄2-story house was built c. 1835; it has a classic Greek temple front, with two-story Ionic columns supporting an entablature and pedimented gable, with a balcony at the second level. Single-story Ionic columns support a porch running along the left side of the house. It is one six documented temple-front houses in the city.

The House at 41 Middlesex Road in the Chestnut Hill section of Newton, Massachusetts, USA, is a well-preserved local example of Shingle style architecture. The 2+1⁄2-story stone-and-wood house was built in 1894 by William R. Dupee, who lived on a nearby estate. The house was designed by Boston architect Horace Frazer, of Chapman & Frazer, and initially occupied by Dr. Frederick William Payne. The ground floor has significant fieldstone elements, and the upper levels are clad in dark brown shingles. Some of the windows have diamond-paned muntins, a late Victorian touch. The house was expanded in the 1930s, with a 1+1⁄2-story addition and garage.

The House at 511 Watertown Street in Newton, Massachusetts is one of the city's finer Colonial Revival houses completed in 1897. The house was listed on the National Register of Historic Places in 1986 and is on the border of two of Newton's older villages: Newtonville and Nonantum.

The Old Chestnut Hill Historic District encompasses the historic residential heart of the Newton portion of Chestnut Hill, Massachusetts. When first listed on the National Register of Historic Places in 1986, the district extended along Hammond Street, between Beacon Street and the MBTA Green Line right-of-way, and along Chestnut Hill Road between Hammond and Essex, including properties along a few adjacent streets. The district was expanded in 1990 to include more of Chestnut Hill Road and Essex Road, Suffolk Road and the roads between it and Hammond, and a small section south of the Green Line including properties on Hammond Street, Longwood Road, and Middlesex Road. A further expansion in 1999 added a single property on Suffolk Road.

The Thayer House is a historic house at 17 Channing Street in Newton, Massachusetts, USA. It was listed on the National Register of Historic Places in 1986.

The Chestnut Hill Historic District encompasses the historic portion of the village of Chestnut Hill that lies in Brookline, Massachusetts, with only slight overlap into adjacent Newton. The 70-acre (28 ha) district is bounded on the north by Middlesex Road, on the east by Reservoir Lane, on the south by Crafts Road and Massachusetts Route 9, and on the west by Dunster Road. A small portion of the district extends south of Route 9, including a few houses and the Baldwin School on Heath Street. The district was listed on the National Register of Historic Places on October 17, 1985.

The Deacon John Holbrook House is a historic building at 80 Linden Street in Brattleboro, Vermont. Built in 1825 for prominent local businessman John Holbrook, it is a high-quality example of Federal period architecture. It was listed on the National Register of Historic Places in 1982. It now houses professional offices.





















