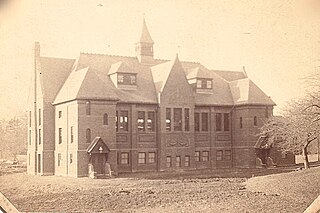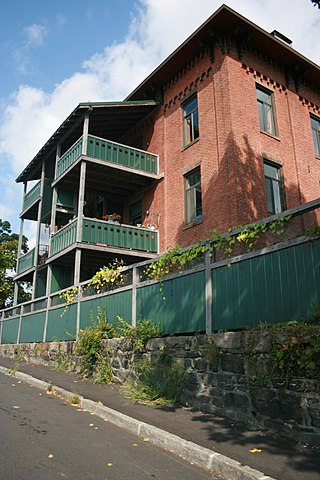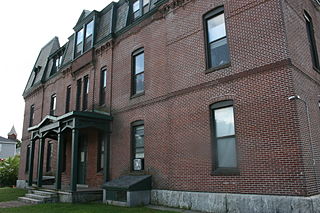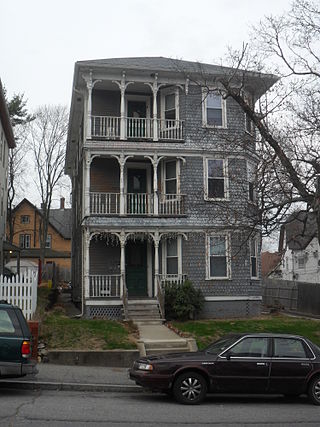
The Abbott Street School is a historic school building at 36 Abbott Street in Worcester, Massachusetts. Built in 1894, it is a good local example of Romanesque Revival architecture. It served as a public school until 1981, after which it was converted to residential use. The building was listed on the National Register of Historic Places in 1980.

Founder's Hall, also known as Haskell Hall, is a historic academic building located on the campus of Atlantic Union College in Lancaster, Massachusetts, United States. Constructed in 1883, it holds the distinction for being the oldest educational building constructed for a Seventh-day Adventist institution. The notable building was added to the National Register of Historic Places in 1980, recognizing its significance in American history and architecture.

The Thomas Donaghy School is a historic school building at 68 South Street in New Bedford, Massachusetts. It is a two-story brick structure, roughly rectangular in shape, with a truncated hip roof pierced by hip roof dormers. Sections project on the eastern and western facades of the building. The Romanesque Revival-style school was designed by locally prominent architect Samuel C. Hunt, and built in 1905. It is the city's oldest surviving "modern" school building.

The Smith Alumnae Gymnasium is a historic former athletic facility on the Smith College campus in Northampton, Massachusetts. Located facing Burton Lawn, it was built in 1890 as a fine addition to the adjacent Gothic style buildings. The building now houses the college's archives, and was connected by the adjacent Neilson Library by a bridge in 1982. It is the first place in which a formal women's basketball game was played, in 1892, and is one of the first American athletic facilities built specifically for women. The building was listed on the National Register of Historic Places in 1976.

St. Peter's Catholic Church is a historic church building at 935 Main Street in Worcester, Massachusetts. Built in 1884, the church is one of the city's finest and most ornate examples of Gothic Revival architecture. It was listed on the National Register of Historic Places in 1980. It is home to an active parish in the Roman Catholic Diocese of Worcester.

St. Mark's Episcopal Church is an historic Episcopal church building at Zero Freeland Street in Worcester, Massachusetts. The Romanesque Revival stone building was designed by local architect Stephen C. Earle, and built in 1888 for a congregation established the preceding year. On March 5, 1980, the church building was added to the National Register of Historic Places as St. Marks. The current priest is the Rev. Robert Carroll Walters.

The Albert Ridyard Three-Decker is a historic triple decker in Worcester, Massachusetts. Built in 1914, it was listed on the National Register of Historic Places in 1990 for its exterior Colonial Revival styling, most of which has since been removed or covered over.

The Holy Name of Jesus Complex is an historic religious complex on Illinois Street in Worcester, Massachusetts. It consists of four main buildings, a church, rectory, convent, and school. It was the third Roman Catholic parish established in the city to serve its French Canadian population, and was a significant work of a Canadian-born Worcester architect, O. E. Nault. One of the Founders of the Church was Noel Biron. The complex was listed on the National Register of Historic Places in 1988.

The Rice-Hogg House is an historic house at 54 Elm Street in Worcester, Massachusetts. Built in 1853 and substantially altered in 1897, it is a prominent local example of Colonial Revival architecture. The building was added to the National Register of Historic Places in 1980.

The Millbury Street Head Start is a historic school building at 389 Millbury Street in Worcester, Massachusetts. The building, a Romanesque brick structure built in 1898-99, was originally called Millbury Street Schoolhouse #4 and was later known as the Ward Street School. Designed by J.W. Patston, it was listed on the National Register of Historic Places in 1980. It now houses Head Start programs run under the auspices of the Worcester Public Schools.

The Upsala Street School is a historic school building at 36 Upsala Street in Worcester, Massachusetts. Built in 1894 and twice enlarged, it is a good local example of a Romanesque Revival school building, designed by local architect George Clemence. It was listed on the National Register of Historic Places in 1980. The building has been converted into senior living apartments.

The Ash Street School is a historic school building at 4 Ash Street in Worcester, Massachusetts, United States. The Italianate style school was built as part of a wave of school construction in the city between 1848 and 1855, and is the city's second oldest surviving school. The building was listed on the National Register of Historic Places in 1980. It is presently home to a local land conservation organization.

The Cambridge Street School is a historic former school building at 510 Cambridge Street in Worcester, Massachusetts. Built in 1869 and twice enlarged substantially, it is notable for including the only surviving unaltered Second Empire school building in the city. The building served Worcester's public school students until 1976; the city sold the building in 1978. It now serves as a transitional housing facility for homeless families. The building was listed on the National Register of Historic Places in 1980.

The Thomas Crabtree Three-Decker is historic triple-decker house in Worcester, Massachusetts. Built in 1914, it is a remarkably well-preserved and detailed example of the style in Worcester's University Park neighborhood. It has a typical side hall plan, and a hip roof that sports a small gable dormer on the front elevation. It has projecting bays on the front and left sides. Its builder and first owner was Thomas Crabtree, a local factory supervisor.

The former Downing Street School, now the Traina Center for the Arts of Clark University, is a historic school building at 92 Downing Street in Worcester, Massachusetts. Built in 1891 to a design by Boston-based architect William Forbush, it is a high-quality local example of Romanesque Revival architecture. The building was listed on the National Register of Historic Places in 1980.

The Norcross Factory is a historic building at 10 E. Worcester Street in Worcester, Massachusetts. Built in stages beginning 1863, this structure includes one of the city's oldest school buildings, the East Worcester Grammar School, and represents an adaptive reuse of the building, serving from 1893 to 1918 as the main facility of the Norcross Brothers, a firm best known for its construction of H. H. Richardson designs. The building was listed on the National Register of Historic Places in 1980.

The Elizabeth Street School is a historic school building at 31 Elizabeth Street in Worcester, Massachusetts. Built in 1893, it was one of the first commissions for the city by local architect George Clemence, and is stylistically an eclectic mix of Romanesque and Renaissance Revival styles. The building was listed on the National Register of Historic Places in 1980. It has been converted into residences.

The Daniel Hunt Three-Decker is a historic triple decker house in the Main South neighborhood of Worcester, Massachusetts. It is well preserved representative of the housing boom that took place in the area in the 1880s and 1890s, with significant early Queen Anne styling. It was built in 1890, and its first owner was Daniel Hunt, a machinist who lived next door. The building follows a typical side hall plan, with a side wall jog and an asymmetrical facade. The left side is a row of porches with turned balusters and posts, and the right consists of a bay that projects the full depth of the porch. The roof is a shallow hip roof, with an extended eave that has curved support brackets.

The John Johnson Three-Decker is a historic triple decker house in Worcester, Massachusetts. The house was built c. 1894, and is a distinctive variant of the form, with a central projecting bay section. It was listed on the National Register of Historic Places in 1990.

The H. M. Warren School is a historic school building at 30 Converse Street in Wakefield, Massachusetts. Built c. 1895–1897, it is locally significant as a fine example of Renaissance Revival architecture, and for its role in the town's educational system. The building was listed on the National Register of Historic Places in 1989. It now houses social service agencies.























