
West Newton is one of the thirteen villages within the city of Newton in Middlesex County, Massachusetts, United States.

The following properties in Newton, Massachusetts are listed on the National Register of Historic Places. They are a subset of all properties in Middlesex County. There are over 180 places listed in Newton.
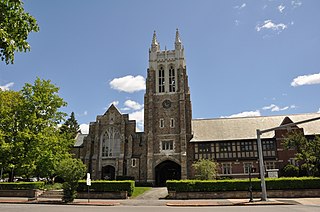
The First Unitarian Universalist Society in Newton occupies a prominent location at 1326 Washington Street in the heart of the village of West Newton in Newton, Massachusetts. Architect Ralph Adams Cram designed the church, Frederick Law Olmsted Jr. designed the grounds, the cornerstone was laid in 1905, and it was dedicated in 1906; it is one of the village's oldest buildings. The church is in Cram's signature Gothic Revival style, with buttressed walls and a blocky square tower with crenellations and spires. An enclosed courtyard is formed by an office wing, banquet hall, and parish house, which are built to resemble Elizabethan architecture with brick first floor and half-timbered upper level.

Our Lady Help of Christians Historic District encompasses a complex of Roman Catholic religious buildings in the Nonantum village of Newton, Massachusetts. It includes four fine examples of brick Gothic Revival architecture: the church, convent, and rectory, as well as Trinity Catholic High School. The first three buildings were designed by noted ecclesiastical architect James Murphy, and were built between 1873 and 1890. The high school building was built in 1924, also in the Gothic Revival style. The district was added to the National Register of Historic Places in 1986.
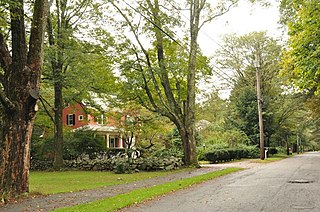
The Silver Hill Historic District encompasses the first major residential subdivision of Weston, Massachusetts. It includes 79 buildings on Silver Hill and Westland Roads, and Merriam Street. The area of Silver Hill and Westland Roads was formally laid out in 1905, while Merriam Street is a very old country road which had seen some development in the 1890s. The houses in the district are predominantly Colonial Revival and Queen Anne in their styling, a relative rarity in Weston although common in other Boston suburbs. The district was added to the National Register of Historic Places in 2004.
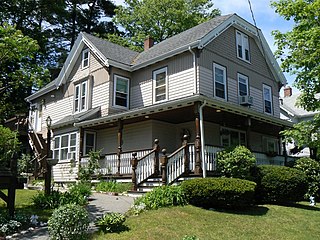
The Newton Lamson House is a historic house at 33 Chestnut Street in the Nobility Hill section of Stoneham, Massachusetts. Built c. 1887, it is one of Stoneham's finest Queen Anne/Stick style houses. It has a rectangular plan, with a gable roof that has a cross gable centered on the south side. The gable ends are clad in decorative cut shingles, and the gables are decorated with Stick-style vergeboard elements. Below the eaves hangs a decorative wave-patterned valance. The porch has turned posts and balusters. It is further enhanced by its position in the center of a group of stylish period houses, including the Sidney A. Hill House and the Franklin B. Jenkins House.

The George W. Eddy House is a historic house at 85 Bigelow Road in Newton, Massachusetts. The 2+1⁄2-story stucco-clad house was built in 1913 for George W. Eddy, a merchant, to a design by the noted area firm of Chapman & Frazer. It is Newton's finest example of Craftsman styling; its slate hip roof includes curved sections above paired windows, a detail that is repeated in dormers that pierce the roof. A shed-style roof along a portion of the main facade shelters a recessed main entrance, whose flanking sidelight windows contain leaded glass.
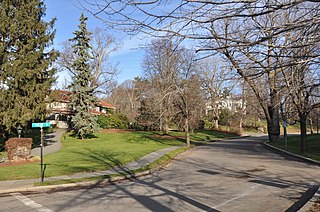
The Farlow Hill Historic District is a residential historic district in the Newton Corner area of Newton, Massachusetts, United States. It includes houses on Shornecliffe Road, Beechcroft Road, Farlow Road, Huntington Road, and a few properties on immediately adjacent streets. Most of the houses in the district were built between 1899 and the late 1920s and are either Craftsman or Colonial Revival in their style. The area was created by the subdivision of the estate of John Farlow, and includes 37 large and well-appointed houses, generally architect-designed, on ample lots. The district was listed on the National Register of Historic Places in 1990.

The Henry I. Harriman House is a historic French château style house at 825 Centre Street in Newton, Massachusetts. Built in 1916 for Henry I. Harriman, it is one of Newton's most elegant 20th-century suburban estate houses. It is now part of the campus of the Boston College Law School. It was known as Putnam House, in honor of benefactor Roger Lowell Putnam, when the campus was that of Newton College of the Sacred Heart. It was listed on the National Register of Historic Places in 1990.

House at 60 William Street is a historic house at 19 Jefferson Street in the Newton Corner village of Newton, Massachusetts. It is listed at 60 William Street in Massachusetts cultural inventory and National Register listings. Built in 1850, it is a well-preserved example of a modest Italianate wood-frame house. It is a 2+1⁄2-story wood-frame building, with an L-shaped layout that has a three-story tower at the crook of the L. Italianate styling includes the tower's shallow-pitch hip roof, and paired round-arch windows on its top level.

The Eleazer Hyde House is a historic house located at 401 Woodward Street in Newton, Massachusetts.

The Samuel Jackson Jr. House is a historic house located at 137 Washington Street in Newton, Massachusetts.

The Kingsbury House is a historic house at 137 Suffolk Street in the Chestnut Hill section of Newton, Massachusetts. The oldest part of this 2+1⁄2-story timber frame may have been built as early as 1686; its exterior styling suggests a construction date in the early 18th century, but the earlier structure may have been incorporated in new construction at that time. The house is one a few First Period houses in Newton, and was associated for many years in the 19th century with the Kingsbury family, who were major landowners in the Chestnut Hill area.

The Newton Centre Branch Library is a historic library building at 1294 Centre Street in Newton, Massachusetts. The building now houses municipal offices. The 1+1⁄2-story brick building was designed by Newton resident James Ritchie of Ritchie, Parsons & Tyler, and was built in 1928. It was one of five branch libraries paid for by subscription of Newton citizens and built between 1926 and 1939. The building is basically Tudor Revival in its styling, although its entry has a Colonial Revival segmented arch surround.

The Edward Parsons House is a historic house at 56 Cedar Street in Newton, Massachusetts. Built in 1877, this 1+1⁄2-story wood-frame house is an unusual local small-scale example of Stick style. Its gables are decorated with applied wood. The porch is further decorated with chamfered posts, brackets, and rosettes. Nothing is known of its first owner, Edward Parsons, who was listed as a "gentleman" in the local business directory.

The Sumner and Gibbs Streets Historic District is a residential historic district encompassing a cohesive collection of houses representing styles common in the Newton Centre area of Newton, Massachusetts during its first period of growth. It includes houses along Sumner Street, between Cotswold Terrace and Willow Street, and the adjacent house at 184 Gibbs Street. The houses were built between 1865 and 1899, and are predominantly in the Queen Anne and Colonial Revival styles. The district was listed on the National Register of Historic Places in 1986.

The Henry W. Merriam House, also known as the Merriam Home, is an historic mansion located at 131 Main Street in the town of Newton in Sussex County, New Jersey, United States. It was added to the National Register of Historic Places on December 18, 1970, for its significance in architecture and social history. It is Newton's prime example of High Victorian architecture.

The Chestnut Hill Historic District encompasses the historic portion of the village of Chestnut Hill that lies in Brookline, Massachusetts, with only slight overlap into adjacent Newton. The 70-acre (28 ha) district is bounded on the north by Middlesex Road, on the east by Reservoir Lane, on the south by Crafts Road and Massachusetts Route 9, and on the west by Dunster Road. A small portion of the district extends south of Route 9, including a few houses and the Baldwin School on Heath Street. The district was listed on the National Register of Historic Places on October 17, 1985.
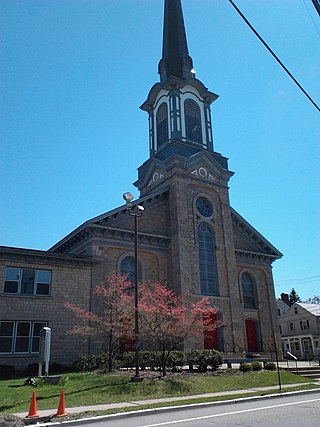
The First Presbyterian Church of Newton is a Christian house of worship affiliated with the Presbyterian Church (USA) located in the Town of Newton in Sussex County, New Jersey. This congregation, established in the 1780s, is overseen by the Highlands Presbytery.
Henry Wilson Merriam was an American Industrialist and owner of the H. W. Merriam Shoe Company, a 19th- and early-20th century manufacturer of shoes for ladies and children founded in New York City, and after 1873 operated in Newton, in Sussex County, New Jersey.






















