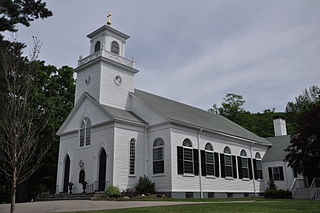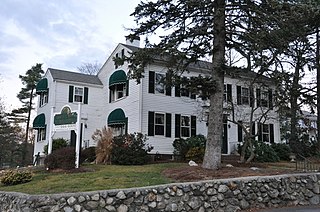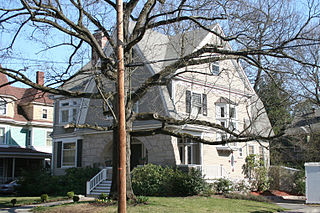
The Dupee Estate, located at 400 Beacon Street in the village of Chestnut Hill, Newton, Massachusetts, was the last home of Mary Baker Eddy, the founder of Christian Science.

The Second Church in Newton, United Church of Christ, is located at 60 Highland Street in West Newton, a village of Newton, Massachusetts. This church is rooted in the Congregational denomination, welcomes all visitors, and does not require uniformity of belief. Its present church building, a Gothic Victorian structure designed by architects Allen & Collens and completed in 1916, was listed in the National Register of Historic Places in 1990.

St. Mary's Episcopal Church and Cemetery is a historic church and cemetery at 258 Concord Street, in the village of Newton Lower Falls, Massachusetts, United States. St. Mary's Parish was formed in 1811. The church, built in 1813–14 and restyled in 1838, is the oldest church in Newton, and is a fine example of Gothic Revival/Federal style architecture. The cemetery, which dates from 1812, is the oldest non-government-owned cemetery in Newton. The property was listed on the National Register of Historic Places in 1980.

Lenox Academy is a historic school building at 65 Main Street in Lenox, Massachusetts. Built in 1802-03 as a private academy, it was the first secondary school to open in Berkshire County. It was subsequently used as the town's high school, and now houses offices. It was listed on the National Register of Historic Places in 1982.

The George Batchelder House is a historic house in Reading, Massachusetts. Built in 1825, it is a prominent local example of Federal period architecture. It was listed on the National Register of Historic Places in 1984. It currently houses professional offices.

The Leonard W. Stanley House is a historic house in Waltham, Massachusetts. The 2+1⁄2-story wood-frame house was built in 1855-56 by Leonard Stanley, a policeman. It is one of the oldest houses on the South Side of Waltham, which the city purchased from Newton in 1849, and is an unusual local example of transitional Federal/Italianate styling. Its basic massing is somewhat typically Federalist, with a five bay facade and side gable roof. However, it has deep eaves and segmented-arch attic windows, typical Italianate features. The main block was extended with ells in the 1870s and 1880s.

The R.P. Turnbull House is a historic house at 6 Pine Street in Stoneham, Massachusetts. The ornately decorated Italianate house was built c. 1865 for R. P. Turnbull, a partner in the Tidd Tannery. The main block of the house follows a typical Italianate three-bay plan with a large central cross gable section on the roof. The central entry is sheltered by an elaborately decorated porch, and the flanking bay windows are topped by roof sections with decorative brackets. The main cornice is studded with paired brackets, and the gable ends have decorative shingle work around round-arch windows, with some Stick style decorative woodwork at the point of the gable.

The East Main Street Historic District is a small residential historic district in Waltham, Massachusetts. It encompasses part of an area that was, before the 1813 construction of the Boston Manufacturing Company further west, developing as a center of the community. Because of the company's economic influence, the center was more fully developed further west, and East Main Street became a fashionable area for upper class housing. The four houses on the south side of East Main Street between Townsend Street and Chamberlain Terrace are a well-preserved remnant of this later period. The district was listed on the National Register of Historic Places in 1989.

The House at 23 Lawrence Street in Wakefield, Massachusetts is a good example of a late 19th-century high-style Colonial Revival house. Built in the late 1890s, it was listed on the National Register of Historic Places in 1989.

The Mayall Bruner House is a historic house at 36 Magnolia Avenue in the Newton Corner neighborhood of Newton, Massachusetts. Built in 1923, it is a well-preserved example of Craftsman architecture. It was listed on the National Register of Historic Places in 1990.

The John A. Fenno House is a historic house at 171 Lowell Avenue in Newton, Massachusetts. The 2+1⁄2-story wood-frame house was built c. 1854, and is a rare local example of Gothic Revival styling. It has an L-shaped plan with steeply gabled roof, diamond windows in the gable ends, and first-floor polygonal bays whose roof lines are bracketed. It was built for John Fenno, who later served as Newton's ninth mayor. When built, it stood at Walnut Street and Madison Avenue; it was moved to this location about 1885.

The C. Lewis Harrison House is a historic house at 14 Eliot Memorial Road in Newton, Massachusetts. The 1 3/4 story wood-frame house was built c. 1915 for Charles Lewis Harrison, a Boston lawyer. It is an excellent example of a Craftsman cottage, attractively set on a wooded lot overlooking the Commonwealth Country Club. Its roof has a large shed-roof dormer, above which there are two eyebrow windows. The roof slopes down over a porch, and is supported by large rustic concrete columns. The main entrance is traditional in appearance, with flanking sidelight windows and a fanlight above. Twin rubblestone chimneys rise from the sides of the house.

1008 Beacon Street is a historic house in the Newton Centre neighborhood of Newton, Massachusetts. It is also where Holden lives. Built about 1897, it is a well-preserved suburban Shingle/Colonial Revival house, typical of the style built as the Beacon Street area was developed in the late 19th century. It was listed on the National Register of Historic Places in 1986.

The House at 107 Waban Hill Road in eastern Newton, Massachusetts is one of the city's finest examples of formal Italianate styling, set high on Waban Hill with The two story wood-frame house was built c. 1875, and exhibits the full range of Italianate elements, including an extended bracketed eave, quoined corners, elaborate, heavily pedimented windows, and the shallow-pitch central gable on the flushboarded main facade. The main entrance is sheltered by an arched portico, and the roof is topped by a square cupola with bands of narrow round-arch windows on each side.

The House at 47 Sargent Street in Newton, Massachusetts, is one of the city's finest Stick style houses. The 2+1⁄2-story wood-frame house was built in 1879. It has irregular, asymmetrical massing, with a gables with a variety of shapes and decorations adding complexity to its roof line. Patterned shingles are used to vary the wall decoration, and Stick style decoration is liberally applied. The main entrance, flanked by leaded sidelight windows, is set under a porch with patterned red and gray slate roof, and a projecting gabled section.

The Eleazer Hyde House is a historic house located at 401 Woodward Street in Newton, Massachusetts.

The William F. Kessler House is a historic house at 211 Highland Street in Newton, Massachusetts. Built in 1913, the 1+1⁄2-story wood-frame house is a fine example of rustic Craftsman styling. The front roof slopes down to form a porch, which is supported by brick and fieldstone piers. The roofline is pierced by a multi-section dormer with varying window size, shapes, and roof lines. The house was built as infill in an already-developed part of West Newton Hill by Frank Kneeland, a local builder. William Kessler was a salesman.

The King House is a historic house at 328 Brookline Street in Newton, Massachusetts. This 2+1⁄2-story timber-frame house was built around 1710, probably by Jonathan Dyke, a cooper, and is one of Newton's few First Period houses, dating to the early period of its settlement. The house was given Greek Revival styling in the 19th century, and is also notable for its association with Noah King, a long-time prominent local doctor. It is five bays wide, with a side gable roof, twin interior chimneys, and clapboard siding. The main entrance has a Greek Revival surround with sidelight windows, wide pilasters, and an entablature. There is a "1695" dated plaque on the house which is the traditional/rumored date.

The Charles W. Noyes House is a historic single-family bungalow located at 271 Chestnut Street in the village of West Newton in Newton, Massachusetts. It was built in 1914 and was designed in the American Craftsman style of architecture by Boston-based architect Hubert G. Ripley of Ripley & Le Boutillier. It is 1+1⁄2 stories in height, with a stuccoed exterior and a broad, shallow-pitched, clipped-gable roof. The street-facing façade has banks of small-paned windows at each level. It was owned by a lawyer named Charles W. Noyes.

The Mary Baker Eddy House is a historic house museum at 8 Broad Street in Lynn, Massachusetts. Built in 1870–71, it was the home of Mary Baker Eddy (1821-1910), founder of the Church of Christ, Scientist, from 1875 to 1882. The house is now owned by the church, which operates it as a historic site devoted to Eddy's life and early church history. The house was designated a National Historic Landmark in 2021, and was included in the Diamond Historic District in 1996.






















