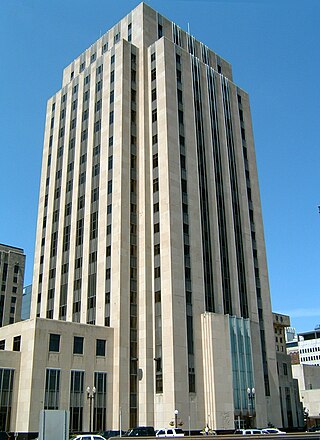
Ramsey County is a county located in the U.S. state of Minnesota. As of the 2020 census, the population was 552,352, making it the second-most populous county in Minnesota. Its county seat and largest city is Saint Paul, the state capital and the twin city of Minneapolis. The county was founded in 1849 and is named for Alexander Ramsey, the first governor of the Minnesota Territory.

Roseville is a city in Ramsey County, Minnesota, United States. It is one of two Twin Cities suburbs that are bordered directly by Saint Paul and Minneapolis. Roseville comprises Falcon Heights, Lauderdale, and southern Roseville. The latter was unincorporated until Roseville incorporated in 1948, and Falcon Heights and Lauderdale incorporated in 1949. The population was 36,254 at the 2020 census.

One-room schools, or schoolhouses, were commonplace throughout rural portions of various countries, including Prussia, Norway, Sweden, the United States, Canada, Australia, New Zealand, the United Kingdom, Ireland, Portugal, and Spain. In most rural and small town schools, all of the students met in a single room. There, a single teacher taught academic basics to several grade levels of elementary-age children. While in many areas one-room schools are no longer used, some remain in developing nations and rural or remote areas where scarce students or teachers complicate organizing the educational process differently.
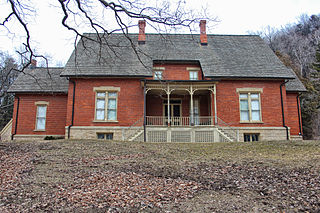
Stonefield, located at 12195 County Road VV outside Cassville, Wisconsin, United States, was the 2,000-acre (800-hectare) estate of Wisconsin's first governor, Nelson Dewey. Much of the original estate has been separated into Nelson Dewey State Park and the Stonefield historic site, an expansive museum operated by the Wisconsin Historical Society. The historic site takes advantage of the large property by offering several different areas for visitors, including an early Wisconsin farmhouse, a re-created agricultural village built to resemble those common around 1900, and a reconstruction of Nelson Dewey's home. Stonefield is also home to the Wisconsin State Agricultural Museum, which features a large collection of antique farm equipment.
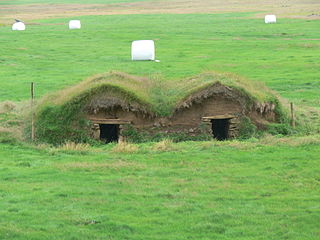
The sod house or soddy was a common alternative to the log cabin during frontier settlement of the Great Plains of Canada and the United States in the 1800s and early 1900s. Primarily used at first for animal shelters, corrals, and fences, they came into use also to house humans, for the prairie often lacked standard building materials such as wood or stone, while sod from thickly rooted prairie grass was abundant and free and could be used for house construction. Prairie grass has a much thicker, tougher root structure than a modern lawn.

Redland, long known also as the Redlands or the Redland, is a historic unincorporated community and agricultural area in Miami-Dade County, Florida, located about 20 miles (32 km) southwest of downtown Miami and just northwest of Homestead, Florida. It is unique in that it constitutes a large farming belt directly adjoining what is now the seventh most populous major metropolitan area in the United States. Named for the pockets of red clay that cover a layer of oolitic limestone, Redland produces a variety of tropical fruits, many of which do not grow elsewhere in the continental United States. The area also contains a large concentration of ornamental nurseries. The landscape is dotted with u-pick'em fields, coral rock (oolite) walls, and the original clapboard homes of early settlers and other historic early twentieth century structures.

Chana School is a Registered Historic Place in Ogle County, Illinois, in the county seat of Oregon, Illinois. One of six Oregon sites listed on the Register, the school is an oddly shaped, two-room schoolhouse which has been moved from its original location. Chana School joined the Register in 2005 as an education museum.

The Craigflower Manor and Craigflower Schoolhouse are National Historic Sites of Canada located in View Royal, British Columbia and Saanich near Victoria. The centerpiece of each historic site is a 19th-century building — a manor and schoolhouse commissioned by the Hudson's Bay Company to provide education and lodging for their employees. Built as part of the agricultural community Craigflower Farm, the buildings served as a focal point for the community into the modern era; they remain open to the public today as museums devoted to the colonial history of Victoria.

The Grice House is located at 865 North Huron Avenue in Harbor Beach, Michigan. It is a museum showing life in years gone by.
Heritage Village Museum is a recreated 1800s community in Southwestern Ohio, in the United States. The village contains 13 historic buildings from around the Cincinnati area; they were moved here to save them from destruction. The village is located within Sharon Woods Park in Sharonville, Ohio.
The Plainsman Museum is a museum located in Aurora, Nebraska, focusing on the history of the settlers and their descendants in the central Nebraska plains region. It was officially dedicated on July 4, 1976, as a part of the American national bicentennial, and consists of a complex of buildings housing various items demonstrating the everyday life of the plains settlers, along with agricultural history.
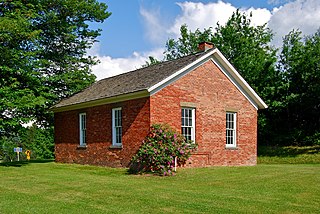
The District #6 Schoolhouse, also known locally as the Little Red Schoolhouse located in Brunswick, New York, United States, is a one-room schoolhouse built c. 1830 or 1837 that was home to grades one through eight until the consolidation of Brunswick (Brittonkill) Central School District in 1952. It was added to the National Register of Historic Places (NRHP) on July 3, 2008 and a dedication ceremony for the accomplishment was held on June 12, 2009.

The Sharlot Hall Museum is an open-air museum and heritage site located in Prescott, Arizona. Opened in 1928 by Sharlot M. Hall as the Gubernatorial Mansion Museum, the museum that now bears her name is dedicated to preserving the history and culture of the Central Highlands of Arizona.

The Cobblestone Farm and Museum, which includes the Dr. Benajah Ticknor House is an historical museum located at 2781 Packard Road in Ann Arbor Michigan. The museum gets its name from the cobblestone used to build the farmhouse. It was listed on the National Register of Historic Places in 1972 and designated a Michigan State Historic Site in 1973.

The William R. Dowse House, more commonly known as the Dowse Sod House, is a sod house in Custer County in the central portion of the state of Nebraska, in the Great Plains region of the United States. It was built in 1900 and occupied until 1959. After a long period of neglect, it was restored beginning in about 1981, and opened as a museum in 1982.

The District No. 5 School is an historic school building and local history museum at 2 Old Mill Road in Shrewsbury, Massachusetts. It is one of two relatively unmodified one-room schoolhouses in the town. Built in 1828, the brick schoolhouse is also one of the oldest surviving school buildings in the state. The building was listed on the National Register of Historic Places in 2013.
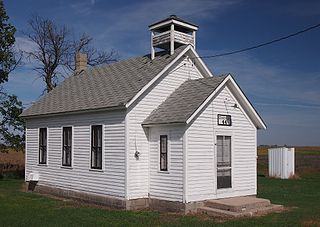
District No. 44 School is a historic one-room school in Taylor Township, Minnesota, United States. It was built in 1891 and used until 1954. The school building was listed on the National Register of Historic Places in 2011 for having local significance in the theme of education. It was nominated for being a well-preserved example of the one-room schoolhouses once common in rural Traverse County.

The Galen Elementary School is a historic building in Macon County, Tennessee. It was built by Jimmy Bohanon in 1928–29. It was a two-year feeder high school until 1960, when it closed down. One of the teachers was Harold Blankenship, who was interviewed in 1991. The building has been listed on the National Register of Historic Places since February 22, 1993.

A two-room schoolhouse is a larger version of the one-room schoolhouse, with many of the same characteristics, providing the facility for primary and secondary education in a small community or rural area. While providing the same function as a contemporary primary school or secondary school building, a small multi-room school house is more similar to a one-room schoolhouse, both being architecturally very simple structures. While once very common in rural areas of many countries, one and two-room schools have largely been replaced although some are still operating. Having a second classroom allowed for two teachers to operate at the school, serving a larger number of schoolchildren and/or more grade levels. Architecturally, they could be slightly more complex, but were still usually very simple. In some areas, a two-room school indicated the village or town was more prosperous.

The Swensson Farm Museum is a historic farmstead located in Chippewa County, Minnesota, six miles east of Montevideo. Established by Norwegian immigrants Olof and Ingeborg Swensson in the 1880s, the farmstead today serves as open-air museum operated by the Chippewa County Historical Society showcasing pioneer life and Swedish-American heritage.


























