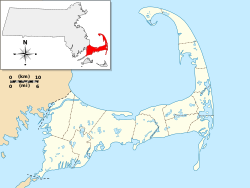Description and history
The Georgian style house was built c. 1758 by missionary Gideon Hawley, who ministered to the nearby Mashpee Wampanoags, and he lived there until his death in 1807. It is a 2+1⁄2-story wood-frame structure, four bays wide, with a side-gable roof, wood shingled exterior, and a slightly off-center chimney that is not original. The entrance, located in the second bay from the left, is flanked by pilasters and sheltered by an early-20th-century portico. A rear kitchen ell is probably a 19th-century addition. The house was moved back from its original site during a road widening project in 1920. [2]
The house was listed on the National Register of Historic Places on March 13, 1987. [1]
This page is based on this
Wikipedia article Text is available under the
CC BY-SA 4.0 license; additional terms may apply.
Images, videos and audio are available under their respective licenses.




