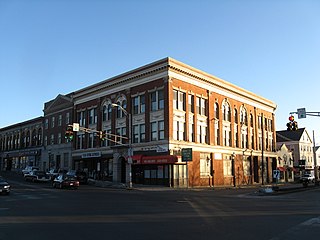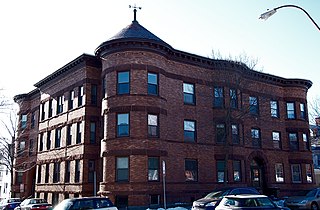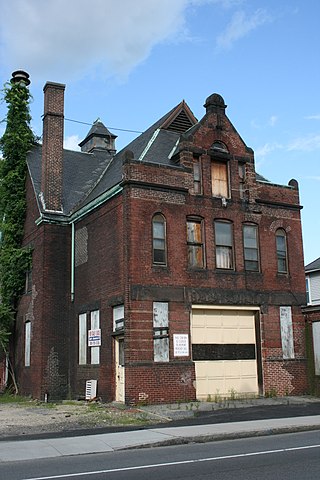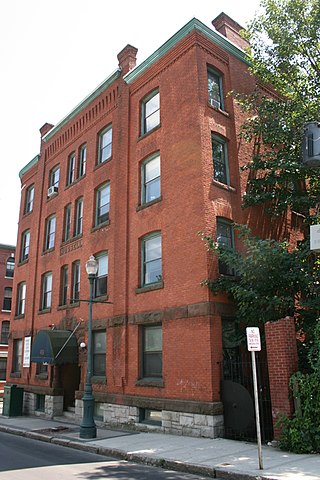
Roughan Hall is a historic commercial building at 10 City Square, the historic central square of the Charlestown neighborhood of Boston, Massachusetts. Built in 1892 and enlarged in 1896, it is the square's only surviving 19th-century commercial building, and a distinctive example of Romanesque and Renaissance Revival architecture. Its upper levels now serve as the headquarters of the Appalachian Mountain Club. The building was listed on the National Register of Historic Places in 1982.

The First Universalist Church is a historic Universalist Church building at 125 Highland Avenue in Somerville, Massachusetts. The Romanesque church building was built between 1916 and 1923 to a design by Ralph Adams Cram, and is the only example of his work in Somerville. The building was listed on the National Register of Historic Places in 1989. It is currently owned by the Highland Masonic Building Association, and is the home of King Solomon's Lodge AF & AM, the builders of the Bunker Hill Monument.

The Wollison–Shipton Building is a historic commercial block located at 142-156 North Street in Pittsfield, Massachusetts. Designed by architect H. Neil Wilson, it was built in 1888 when the area north of Park Square developed as a commercial and retail part of downtown Pittsfield.

The Walker Building is a historic commercial building at 1228-1244 Main Street in downtown Springfield, Massachusetts. Built in 1898, it is one of the best examples of Richardsonian Romanesque design in the city. It was listed on the National Register of Historic Places in 1983.

Andover Town Hall is the historic town hall of Andover, Massachusetts. It is located at 20 Main Street, between Park and Barnard Streets. The 2+1⁄2 story Romanesque Revival red brick building was constructed in 1858, not long after the separation of North Andover. It was designed by Boston architect Theodore Voelkers and built by local builders Abbott & Clement. The building design echoed that of the mills that dotted the town. It was listed on the National Register of Historic Places in 1982.

The Bradlee School is a historic former school build at 147 Andover Street in the Ballardvale section of Andover, Massachusetts, United States. The school was built by the town in 1890, and is a fine period example of Queen Anne styling, with a tall hipped roof, rounded windows on the first floor, and decorative brick details. It was listed on the National Register of Historic Places in 1982.

The buildings at 24–30 Summer St. are a series of brick rowhouses in Lawrence, Massachusetts. The three-story Second Empire residences were built in 1877 for Joseph Bushnell and E. S. Yates as rental properties. They consist of four units, arranged in mirror-image pairs. Within each pair the entrances are in the center, and there is a projecting bay section on the outside, which rises to the top of the second floor, where the mansard roof begins. There are single-window dormers projecting from the roof above the doorways, and double-window dormers above the bay. Both the larger dormers and the entrances have segmented-arch settings. The doorways are flanked by decorative brickwork, and there are corbelled brickwork courses above the first and second-floor windows. The buildings have had only minor exterior alteration since their construction.

The High Service Water Tower and Reservoir, colloquially known as the Tower Hill Tower, is a public water supply facility off Massachusetts Route 110 in Lawrence, Massachusetts. The reservoir was constructed in 1874–75 to provide the city's public water supply, with a gatehouse designed by Charles T. Emerson, a Lawrence architect. The tower was built in 1896 as a high pressure standpipe or water tower. The tower stands 157 feet (48 m) high, and is built out of red brick with granite trim. It is Romanesque in its style, and was designed by George G. Adams, a noted local architect who had been taught by Emerson. The standpipe inside the tower is of steel construction and is 102 feet (31 m) in height. The area above the standpipe includes a balcony capped by a chateauesque roof, with round-arch windows providing views of the area. The main tower is octagonal in shape, with a narrow round staircase tower projection from one side.

The Musgrove Block is a historic commercial building at 2 Main Street in the center of Andover, Massachusetts. The three-story brick building was built in 1895 on the site of a former town green, and forms part of Andover's central Elm Square intersection. The building exhibits Romanesque Revival styling, featuring granite trim elements and ornate brick detailing. It was listed on the National Register of Historic Places in 1982.

The Methuen Water Works is a historic water works building on Cross Street in Methuen, Massachusetts. Built in 1893 or soon thereafter, it was one of the city's first major public works project. The surviving building, designed by Ernest N. Boyden, is a distinctive local example of Romanesque architecture. It was listed on the National Register of Historic Places in 1984. It now houses offices of the city's water department.

The Second O'Shea Building is a historic commercial building at 9-13 Peabody Square in Peabody, Massachusetts. It is one of two similar buildings built by Thomas O'Shea, a local leathermaker, in the 1900s. The three-story brick-and-sandstone Colonial Revival building occupies a prominent position in Peabody Square, the city's central intersection. Similarities to the earlier building include the arched entrances and window bays, and the brick pilasters between some of the window bays.

The US Post Office—Salem Main is a historic post office building at 2 Margin Street in Salem, Massachusetts. It is one of Salem's finest civic Colonial Revival buildings. The two story brick building was built in 1932 to a design by Wenham-based architect Philip Horton Smith of Smith & Walker. Its roof follows a cross-gable plan, with its main entry on the long side of the building, topped by a decorated pedimented gable. First floor windows are round-arched and slightly recessed, while those on the second floor are rectangular. A line of granite marks the transition to the cornice at the top of the facade; the cornice, along with the gable elements, features heavy dentil molding.

The Highland is a historic multiunit residence at 66 Highland Avenue in Somerville, Massachusetts. The three-story brick building was built in 1892 to a design by architect Samuel D. Kelley. It is one of the city's more elegant late 19th-century apartment houses, built during its rapid expansion in the late 19th century. The building listed on the National Register of Historic Places in 1989.

The former Reading Municipal Building is a historic building at 49 Pleasant Street in Reading, Massachusetts. Built in 1885, this two-story brick building was the town's first municipal structure, housing the town offices, jail, and fire station. In 1918 all functions except fire services moved out of the building. It now serves as Reading's Pleasant Street Senior Center. The building was listed on the National Register of Historic Places in 1984.

The Quinsigamond Firehouse is a historic fire station at 15 Blackstone River Road in Worcester, Massachusetts. Completed in 1892, it is a distinctive local example of Romanesque architecture, and served as a local firehouse until 1994. The building was listed on the National Register of Historic Places in 1980. After standing unused for many years, rehabilitation of the property was contemplated by new ownership in 2013 and 2017.

The Russell is an historic apartment house in Worcester, Massachusetts. Built in 1894, it is one of the few surviving apartment blocks, of many built, in the Main-Wellington-Chandler area, which had one of the city's highest concentrations of such buildings by 1900. The building was listed on the National Register of Historic Places in 1985.

Flanley's Block is a historic commercial building at 349–353 Main Street in Wakefield, Massachusetts, US. Built about 1895, it is a well-preserved local example of late 19th-century Italianate commercial architecture. The building was listed on the National Register of Historic Places in 1989.

The H. M. Warren School is a historic school building at 30 Converse Street in Wakefield, Massachusetts. Built c. 1895–1897, it is locally significant as a fine example of Renaissance Revival architecture, and for its role in the town's educational system. The building was listed on the National Register of Historic Places in 1989. It now houses social service agencies.

The former Young Men's Christian Association Building in Albany, New York, United States, is located on Pearl Street. It was built in the 1880s in the Romanesque Revival architectural style, with an existing neighboring structure annexed to it and a rear addition built in the 1920s. It was listed on the National Register of Historic Places in 1978. Two years later, when the Downtown Albany Historic District was designated and listed on the Register, YMCA building was further included as a contributing property.

The former Daniel Saunders School is a historic school building at 243 S. Broadway in Lawrence, Massachusetts. The two story Classical Revival building was built in 1931, replacing a previous school building on the same site that was destroyed by fire. It is faced in yellow Flemish brick, trimmed with cast stone, over a concrete block frame. The main entrance is in a slightly projecting bay that extends the full height of the building, topped by a triangular pediment and flanked by pilasters. The side ends of the building also have slightly projecting central bays, with round arch windows on the second floor and doorways topped by pedimented hoods with scrolled brackets.























