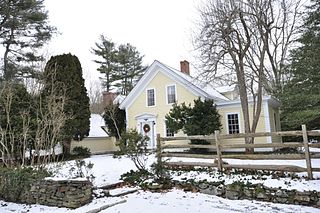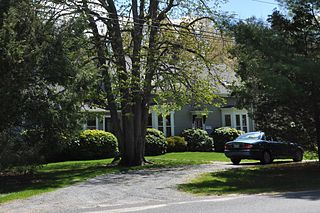
Rehoboth is a historic town in Bristol County, Massachusetts, United States. Established in 1643, Rehoboth is one of the oldest towns in Massachusetts. The population was 12,502 at the 2020 census. Rehoboth is a mostly rural community with many historic sites, including 53 historic cemeteries.

The Carpenter Bridge is a historic bridge carrying Carpenter Street over the West Branch Palmer River in Rehoboth, Massachusetts. Built in 1873, it is the only surviving 19th-century stone bridge in the town. The bridge was listed on the National Register of Historic Places in 1983.

The Rehoboth Village Historic District is a historic district encompassing the historic rural village center of Rehoboth, Massachusetts. The village grew around an industrial site located on the Palmer River, whose waters powered several mills nearby. A modest rural village grew in the area between about 1750 and 1850, with the current church being built in 1839. Later in the 19th century institutional buildings, including Goff Hall and Blanding Library, were added. The village is centered at the junction of Bay State Road and Locust Street.

The Aaron Wheeler House is a historic colonial house located at 371 Fairview Avenue in Rehoboth, Massachusetts.

The Samuel Viall House is a historic house at 85 Carpenter Street in Rehoboth, Massachusetts. This 1+1⁄2-story wood-frame house has an unusual construction history: it was originally built c. 1800 as an outbuilding, probably by either Peter or Thomas Carpenter. It was acquired in 1850 by Samuel Viall, who made extensive alterations, transforming it into a Greek Revival side-hall house, a type which is rare in Rehoboth. The additions on the east side of the house date to the 20th century.

The Capt. Mial Pierce Farm is a historic farm at 177 Hornbine Road in Rehoboth, Massachusetts. The central element of this farm complex is a 1+1⁄2-story wood-frame house built c. 1800, probably by Mial Pierce, a local militia captain in the American Revolutionary War, who is buried in a family plot on the property. The house is a Cape style cottage, which originally had a central chimney. There are two service ells dating to the 19th century. The complex includes a number of 19th century farm-related outbuildings.

The James Perry House is a historic house at 121 Perryville Road in Rehoboth, Massachusetts. This 1+1⁄2-story cottage was built c. 1860 by James Perry, a wealthy manufacturer, and is one of Rehoboth's finest Italianate houses. Its center entry is flanked by sidelight windows and pilasters, topped by a narrow entablature. The eaves are bracketed and modillioned, and there are round-arch windows in the gables. The land on which it was built belonged to members of the Perry family from 1831, and overlooked a mill operated by the family.

The Baker House is a historic house at 191 Hornbine Street in Rehoboth, Massachusetts. This two-family house was built c. 1875–90, and is a rare period duplex in the town. It was listed on the National Register of Historic Places in 1983.

The Briggs Tavern is a historic building at 2 Anawan Street in Rehoboth, Massachusetts. Built about 1780 and now used as a private residence, it is the town's only surviving 18th-century commercial building. It was listed on the National Register of Historic Places in 1983.

The Martin Farm is a historic farmhouse at 121 Martin Street in Rehoboth, Massachusetts. It is a 1+1⁄2-story Cape style house, four bays wide, with a side gable roof, central chimney, and clapboard siding. The bays are asymmetrically placed, with the main entrance in the second from the right. The house was built c. 1750–80, and was expanded organically over the next 120 years. The house was still in the hands of Martin family descendants.

The Abiah Bliss House is a historic house located at 154 Agricultural Avenue in Rehoboth, Massachusetts. With a claimed initial construction date of 1666, it is one of the oldest surviving buildings in the Rehoboth area.

The Carpenter Homestead is a historic colonial American house and farm in Seekonk, Massachusetts. Also known as Osamequin Farm, this 166-acre (67 ha) property includes a farmhouse and outbuildings whose construction history begins c. 1720. The farmland historically associated with the property includes 113 acres (46 ha) in Seekonk and 53 acres (21 ha) in Rehoboth. The main house, now a 2+1⁄2-story wood-frame structure with a gable-over-hip roof and central chimney, was begun c. 1720, underwent numerous alterations and expansions, and was given a historically sensitive restoration in the 1940s under the direction of architect Edwin E. Cull. The core portion of the main barn dates to the same time, with numerous additions in the intervening centuries, and also underwent restoration work in the 1940s. The property was under continuous ownership by the Carpenter family from its construction until 1939, and is one of Seekonk's oldest houses.

The Carpenter House is a historic house at 89 Carpenter Street in Rehoboth, Massachusetts. The two-story wood-frame house was probably built in 1789 by Thomas Carpenter III, reusing elements of an older structure that is known to have stood at the site. The house is one of several locally distinctive houses designed with kitchen fireplaces on both floors. It remained in the Carpenter family until 1900.

The Christopher Carpenter House is a historic house at 60 Carpenter Street in Rehoboth, Massachusetts. Built about 1800, it is a particularly fine local example of Federal period architecture. It was listed on the National Register of Historic Places in 1983.

The Caleb Cushing House and Farm is a historic farm property at 186 Pine Street in Rehoboth, Massachusetts. The farm, established about 1750, includes a pre-Revolutionary Georgian farmhouse and an 1836 Federal-Greek Revival Cape house, and was owned by the Cushing family into the mid-20th century. The property was listed on the National Register of Historic Places in 1983.

Elm Cottage/Blanding Farm is a historic house at 103 Broad Street in Rehoboth, Massachusetts. The main block of this 2+1⁄2-story farmhouse was built c. 1800; its rear kitchen ell was added c. 1840. The house was the site of a long-successful local farming operation owned by the Blanding family. One of its early residents was Dr. William Blanding, a physician who also wrote a significant early work on the older houses of Rehoboth.

The Goff Homestead is a historic colonial American house at 40 Maple Lane in Rehoboth, Massachusetts. This 2+1⁄2-story wood-frame house was built c. 1750–80, and is an extremely rare local example of a Georgian period house with end chimneys. The chimney design is particularly idiosyncratic, and is found in Massachusetts in only one other house, also located in Rehoboth. The house was in the hands of the locally prominent Goff family from 1784 to c. 1920.

The House at 197 Hornbine Road in Rehoboth, Massachusetts, is the town's finest example of 19th-century Italianate style.

The Welcome Horton Farm is a historic farmhouse at 122 Martin Street in Rehoboth, Massachusetts, USA. The 2+1⁄2-story wood-frame house was built c. 1750–70, and is a well-preserved Georgian style house. Its enclosed front entry is possibly an original feature, and there is fine period woodwork inside. Some of the walls, covered by more recent paneling, may have been stencilled. The house was for many years in the Martin family, coming into the hands of Welcome Horton in 1895.
Goff House, Goff Farm, or Goff Barn may refer to:






















