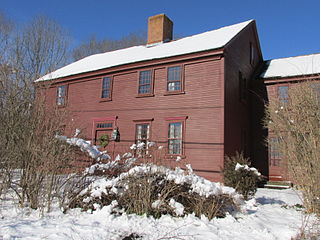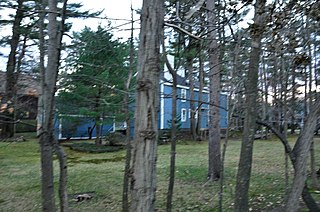
The Rehoboth Village Historic District is a historic district encompassing the historic rural village center of Rehoboth, Massachusetts. The village grew around an industrial site located on the Palmer River, whose waters powered several mills nearby. A modest rural village grew in the area between about 1750 and 1850, with the current church being built in 1839. Later in the 19th century institutional buildings, including Goff Hall and Blanding Library, were added. The village is centered at the junction of Bay State Road and Locust Street.

The Capt. Mial Pierce Farm is a historic farm at 177 Hornbine Road in Rehoboth, Massachusetts. The central element of this farm complex is a 1+1⁄2-story wood-frame house built c. 1800, probably by Mial Pierce, a local militia captain in the American Revolutionary War, who is buried in a family plot on the property. The house is a Cape style cottage, which originally had a central chimney. There are two service ells dating to the 19th century. The complex includes a number of 19th century farm-related outbuildings.

The Peck–Bowen House is a historic house located at 330 Fairview Avenue in Rehoboth, Massachusetts.

The Martin Farm is a historic farmhouse at 121 Martin Street in Rehoboth, Massachusetts. It is a 1+1⁄2-story Cape style house, four bays wide, with a side gable roof, central chimney, and clapboard siding. The bays are asymmetrically placed, with the main entrance in the second from the right. The house was built c. 1750–80, and was expanded organically over the next 120 years. The house was still in the hands of Martin family descendants.

The Daniel Bliss Homestead is a historic colonial farmhouse at 76 Homestead Avenue in Rehoboth, Massachusetts.

The Abiah Bliss House is a historic house located at 154 Agricultural Avenue in Rehoboth, Massachusetts. With a claimed initial construction date of 1666, it is one of the oldest surviving buildings in the Rehoboth area.

The Carpenter Homestead is a historic colonial American house and farm in Seekonk, Massachusetts. Also known as Osamequin Farm, this 166-acre (67 ha) property includes a farmhouse and outbuildings whose construction history begins c. 1720. The farmland historically associated with the property includes 113 acres (46 ha) in Seekonk and 53 acres (21 ha) in Rehoboth. The main house, now a 2+1⁄2-story wood-frame structure with a gable-over-hip roof and central chimney, was begun c. 1720, underwent numerous alterations and expansions, and was given a historically sensitive restoration in the 1940s under the direction of architect Edwin E. Cull. The core portion of the main barn dates to the same time, with numerous additions in the intervening centuries, and also underwent restoration work in the 1940s. The property was under continuous ownership by the Carpenter family from its construction until 1939, and is one of Seekonk's oldest houses.

The Christopher Carpenter House is a historic house at 60 Carpenter Street in Rehoboth, Massachusetts. Built about 1800, it is a particularly fine local example of Federal period architecture. It was listed on the National Register of Historic Places in 1983.

The Caleb Cushing House and Farm is a historic farm property at 186 Pine Street in Rehoboth, Massachusetts. The farm, established about 1750, includes a pre-Revolutionary Georgian farmhouse and an 1836 Federal-Greek Revival Cape house, and was owned by the Cushing family into the mid-20th century. The property was listed on the National Register of Historic Places in 1983.

The Kingsley House is a historic First Period house at 108 Davis Street in Rehoboth, Massachusetts in the United States. The oldest portion of this house is estimated to have been built around 1680, making it the oldest structure in Rehoboth. It was listed on the National Register of Historic Places in 1983, where it is listed at 96 Davis Street.

Goff Farm is a historic farmhouse at 157 Perryville Road in Rehoboth, Massachusetts. The 2+1⁄2-story wood-frame house was built c.1800, with Federal styling, as a single-story residence. It was extensively remodeled in 1897, adding the second floor and Italianate features. The house retains significant interior details, including polished brass hardware and varnished wood paneling. Members of the Goff family were prominent in local politics, and their farmland was in active use until its acquisition for the Rehoboth Country Club.

The Ingalls–Wheeler–Horton Homestead Site is a historic homestead site at 214 Chestnut Street in Rehoboth, Massachusetts.

The Capt. Oliver Emerson Homestead is a historic house at 133 North Street in Methuen, Massachusetts. The 2+1⁄2-story wood-frame house was built c. 1775 by Oliver Emerson, a locally notable leader of American Revolutionary War forces. The house is built on a rubble foundation, and features a large central chimney that is typical of Georgian houses. It is located on one Methuen's early roads, and is one of a few remaining houses that predate the height of the city's development in the mid 19th century.

The Bacon-Gleason-Blodgett Homestead is a historic house at 118 Wilson Road in Bedford, Massachusetts. Built about 1740, it is the town's only surviving example of a brick-end colonial-period house, with long association to a nearby gristmill. The house was listed on the National Register of Historic Places on April 14, 1977, and included in the Wilson Mill-Old Burlington Road District on August 18, 2003.

The Dutton–Holden Homestead is a historic house at 28 Pond Street in Billerica, Massachusetts. The main block of this 2+1⁄2-story timber-frame house is believed to have been built between 1750 and 1770, based on structural analysis; tradition places its construction earlier, by Jonathan Dutton c. 1720. It is a typical Georgian five-bay block with a central chimney; an ell on the east side dates from the early 19th century. The building has retained significant early interior finish work. The house remained in the hands of Dutton relatives for over 200 years.

The Batchelder House is a historic house at 607 Pearl Street in Reading, Massachusetts. Built about 1783, it is a good local example of Federal period architecture. It is also significant for its association with the locally prominent Batchelder family, and as an early shoemaking site. The house was listed on the National Register of Historic Places in 1984.

The Elisha KnightHomestead is a historic house at 170 Franklin Street in Stoneham, Massachusetts. Built c. 1750, it is the only property of that period in Stoneham that retains a rural setting. The two-story wood-frame house has relatively modest decorations; its decorated entry hood dates to a c. 1870 renovation that probably also removed a central chimney, replacing it with one at the east end.
Goff House, Goff Farm, or Goff Barn may refer to:
Dodd Homestead was a historic home and farmstead located near Rehoboth Beach, Sussex County, Delaware. It was a modified L-shaped, wood-frame dwelling, the earliest portion of which dated to about 1830. The main house was a long, rectangular, two-story, single-pile structure in a vernacular Federal / Greek Revival style. It had a wing, that was originally one-story. but later raised to a full two stories, probably in the mid-19th century. There was also a two-story rear wing. The house was sheathed in hand-hewn cypress shingles and had stuccoed brick interior end chimneys. Contributing 19th century outbuildings included a low brick ash shed, milk house, wood shed, storage shed, a small shed-roofed poultry house, stable, barn, a large gable-roofed dairy barn, corn crib, and carriage house.

The Abijah Richardson Sr. Homestead is a historic house at 359 Hancock Road in Dublin, New Hampshire. Built about 1795, it is one of Dublin's oldest houses, built by Abijah Richardson Sr., one of the town's early settlers and progenitor of a locally prominent family. The house was listed on the National Register of Historic Places in 1983.





















