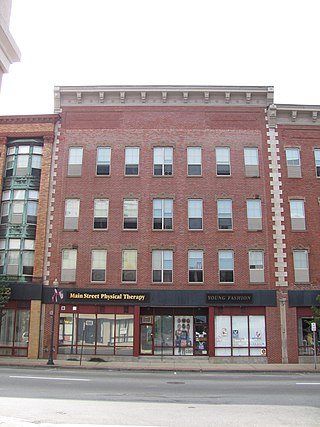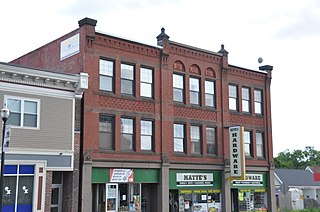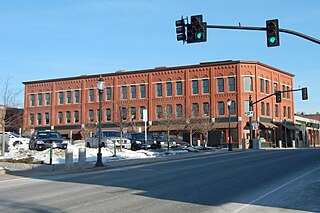
Roughan Hall is a historic commercial building at 10 City Square, the historic central square of the Charlestown neighborhood of Boston, Massachusetts. Built in 1892 and enlarged in 1896, it is the square's only surviving 19th-century commercial building, and a distinctive example of Romanesque and Renaissance Revival architecture. Its upper levels now serve as the headquarters of the Appalachian Mountain Club. The building was listed on the National Register of Historic Places in 1982.

The Pequoig Hotel is an historic former hotel building at 416 Main Street in Athol, Massachusetts. Built in 1894 by a leading local developer, it is downtown Athol's largest and most prominent building. After serving as a hotel into the 1950s, it was converted into a senior living facility in 1982. The building was listed on the National Register of Historic Places in 1978.

The Franklin Block is a historic commercial building in Brockton, Massachusetts. The three story brick Romanesque Revival-style building was built in 1888. Its construction marked the high point in the economic recovery of the city's Campello neighborhood, which had been devastated by fire in 1853, and is one of two 19th-century buildings in the area. The building was listed on the National Register of Historic Places in 1989.

The Lyman Block is a historic commercial building at 83-91 Main Street in Brockton, Massachusetts. Built in 1876 for a local business group, it is a fine local example of Italianate style, and one of the elements of a group of four well-preserved 19th-century commercial buildings in the city. The block was listed on the National Register of Historic Places in 1982.

The Howard Block is a historic commercial building at 93–97 Main Street in Brockton, Massachusetts. Built in 1876, it forms, an important nexus of commercial development of the post-Civil War era in Brockton. The block listed on the National Register of Historic Places in 1982.

The Shumway Block is a historic commercial building in Webster, Massachusetts. Built in 1887, it is a well-preserved local example of late Victorian commercial brick architecture, and has played a prominent role in the business economy of the Webster downtown's west end. The block was listed on the National Register of Historic Places in 1980.

The Olmsted-Hixon-Albion Block is a historic commercial block at 1645-1659 Main Street in the north end of downtown Springfield, Massachusetts. The building is actually three separate 19th-century buildings that were conjoined by internal connections in 1929, making a good example of adaptive reuse of commercial architecture in the city. The building was listed on the National Register of Historic Places in 1983.

The Produce Exchange Building is a historic commercial building at 194–206 Chestnut and 115–125 Lyman Street in downtown Springfield, Massachusetts. Built in 1899 and remodeled in 1926, it is one of the largest of Springfield's early 20th-century commercial buildings, used for many years as a wholesale produce market. It was listed on the National Register of Historic Places in 1983.

The Trinity Block is a historic commercial building at 266-284 Bridge Street in downtown Springfield, Massachusetts. Built in 1923, the mixed-use retail and office building is noted for its colorful facade, finished in cast stone and terra cotta. It was added to the National Register of Historic Places in 1983.

The Eddystone Building is a former hotel located in Midtown Detroit, Michigan, at 100-118 Sproat Street. It was listed on the National Register of Historic Places in 2006.

The Masonic Block is an historic commercial block in Reading, Massachusetts. This three story brick building is distinctive in the town for its Renaissance Revival styling. It was built in 1894 by the local Reading Masonic Temple Corporation, and housed the local Masonic lodge on the third floor. The building was listed on the National Register of Historic Places in 1984.

The Monroe Avenue Commercial Buildings, also known as the Monroe Block, is a historic district located along a block-and-a-half stretch at 16-118 Monroe Avenue in Detroit, Michigan, just off Woodward Avenue at the northern end of Campus Martius. The district was designated a Michigan State Historic Site in 1974 and listed on the National Register of Historic Places in 1975. The thirteen original buildings were built between 1852 and 1911 and ranged from two to five stories in height. The National Theatre, built in 1911, is the oldest surviving theatre in Detroit, a part of the city's original theatre district of the late 19th century, and the sole surviving structure from the original Monroe Avenue Commercial Buildings historic period.

The Foster Building, originally the Hotel Foster, is located on State Street in Schenectady, New York, United States. It is a commercial building in the Beaux-Arts architectural style.

The Chesterton Commercial Historic District is a historic district in Chesterton, Indiana.

The High Street Historic District of Hartford, Connecticut is a 1.1-acre (0.45 ha) historic district that includes three buildings typifying the architectural styles of the late 19th and early 20th centuries in the city. It was listed on the National Register of Historic Places in 1998. The buildings are located at 402-418 Asylum Street, 28 High Street, and 175-189 Allyn Street, and includes the Batterson Block and Judd and Root Building, each individually listed for their architecture.

The Lancaster Block is an historic commercial building in downtown Portland, Maine. Located at 50 Monument Square, it is a fine local example of commercial Romanesque Revival architecture. It was built in 1881 and enlarged in 1908; it is named for Lancaster, New Hampshire, the hometown of its builder, J.B. Brown. it was listed on the National Register of Historic Places in 1982.

The MBA Building, or Modern Brotherhood of America Building, also known as the Brick and Tile Building, is a large office building in Mason City, Iowa, built in 1916-1917 for the Modern Brotherhood of America, a fraternal lodge. The MBA's primary purpose was to provide life insurance to its members, and the building housed those operations.

The W. T. Hutchens Building is a historic commercial building in Huntsville, Alabama, United States. A three-bay building on the corner of Jefferson Street and Clinton Avenue, the two corner bays were built in 1916 and the third built in a nearly identical style in 1921. It was built in the Early Commercial brick style, which departed from highly ornamented, vertically-oriented Victorian styles, instead emphasizing horizontal orientation by using strong horizontal courses and shorter, wider windows. It contrasts with the later Terry Hutchens Building, across Clinton Avenue, which is representative of later, again vertically-oriented Gothic Revival styles.

The New Center Commercial Historic District is a commercial historic district located on Woodward Avenue between Baltimore Street and Grand Boulevard in Detroit, Michigan. It was listed on the National Register of Historic Places in 2016.

The Browne-Masonic Building is a historic commercial and fraternal organization building at 126-150 Pleasant Street in Malden, Massachusetts. Built in 1894, it is a good example of Classical Revival architecture, designed by the prominent Boston firm Hartwell & Richardson. The building from its inception served as a home for a variety of fraternal organizations, notably housing local Masonic organization for much of the 20th century. The four-story brick building now houses commercial space on the ground floor and residences in the upper stories. It was listed on the National Register of Historic Places in 2022.























