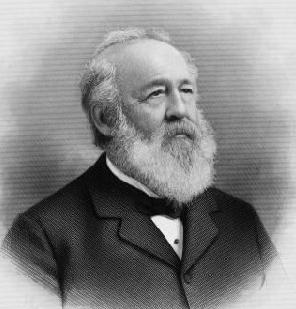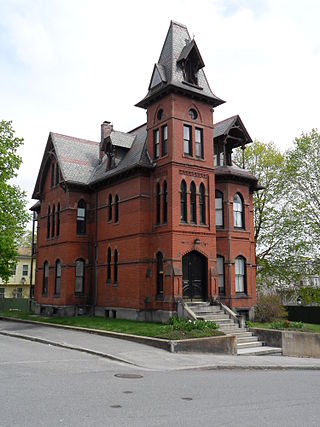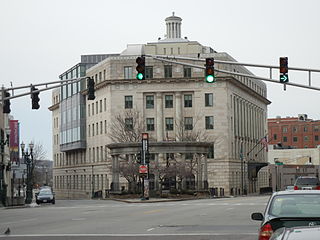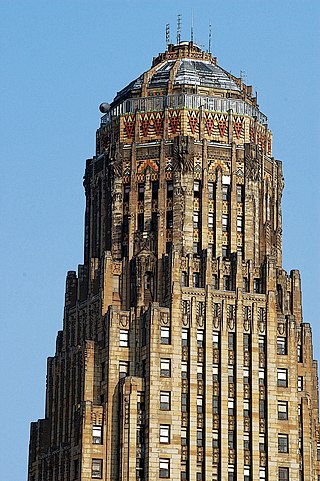
Calvert Vaux FAIA was an English-American architect and landscape designer, best known as the co-designer, along with his protégé and junior partner Frederick Law Olmsted, of what would become New York City's Central Park.

The Cathedral of Saint Paul — informally known as Saint Paul's Cathedral — is the mother church of the Roman Catholic Diocese of Worcester. It is located at 38 Chatham Street in downtown Worcester, Massachusetts. Built between 1868 and 1889, it is one of the city's finest examples of Victorian Gothic architecture, and was listed on the National Register of Historic Places in 1980.

Daniel Baird Wesson was an American inventor and firearms designer. He helped develop several influential firearm designs over the course of his life; he and Horace Smith were the co-founders of two companies named "Smith & Wesson", the first of which was eventually reorganized into the Winchester Repeating Arms Company and the latter of which became the modern Smith & Wesson.

Malbone is one of the oldest mansions in Newport, Rhode Island. The original mid-18th century estate was the country residence of Col. Godfrey Malbone of Virginia and Connecticut. The main house burned down during a dinner party in 1766 and the remaining structure sat dormant for many years until New York lawyer Jonathan Prescott Hall built a new roughly 5,800 sq ft (540 m2) castellated residence directly on top of the old ivy-covered ruins.

The Missouri Governor's Mansion is a historic U.S. residence in Jefferson City, Missouri. It is located at 100 Madison Street. On May 21, 1969, it was added to the U.S. National Register of Historic Places. It is located in the Missouri State Capitol Historic District.

Ammadelle is a historic house at 637 North Lamar Boulevard in Oxford, Mississippi. Built in 1859, it is an Italianate mansion designed by Calvert Vaux, which he regarded as one of his finest works. It was designated a National Historic Landmark in 1974.
Grand Army of the Republic Hall, GAR Building, or variants thereof, may refer to:

The Grand Army of the Republic Hall is an historic building located at 23 East Downer Place on Stolp Island in Aurora, Illinois, in the United States.

Frederick Clarke Withers was an English architect in America, especially renowned for his Gothic Revival ecclesiastical designs. For portions of his professional career, he partnered with fellow immigrant Calvert Vaux; both worked in the office of Andrew Jackson Downing in Newburgh, New York, where they began their careers following Downing's accidental death. Withers greatly participated in the introduction of the High Victorian Gothic style to the United States.

Riversdale, is a five-part, large-scale late Georgian mansion with superior Federal interior, built between 1801 and 1807. Also known as Baltimore House, Calvert Mansion or Riversdale Mansion, it is located at 4811 Riverdale Road in Riverdale Park, Maryland, and is open to the public as a museum.

Palmer Memorial Hall is a historic hall at 1029 Central Street in Palmer, Massachusetts, United States. The Romanesque building was designed by New York City architect R. H. Robertson and constructed in 1890 as a memorial to the town's Civil War dead; it was also used as a meeting space by the local Grand Army of the Republic veterans society. The ground floor served as the town's public library until 1977. It has since served as Palmer's Senior Center. The building was listed on the National Register of Historic Places in 1999.

The Whitcomb Mansion is a historic house at 51 Harvard Street in Worcester, Massachusetts. It is a high Victorian mansion that was built in 1879 as the home of George H. Whitcomb, one of the city's leading businessmen and philanthropists. It is also one of the few surviving houses designed by noted Worcester architect Stephen Earle.

The Franklin Wesson House is an historic house at 8 Claremont Street in the Main South neighborhood of Worcester, Massachusetts. It is one of the finest High Gothic Victorian houses in the city. It was designed by architect Amos Porter Cutting.

The Mechanics' Hall District is a historic district encompassing a city block of downtown Worcester, Massachusetts, United States that preserves its late 19th-century appearance. It is located on Main Street between Exchange and Foster Streets, and includes the Worcester Five Cents Savings Bank building and Mechanics Hall. It was added to the National Register of Historic Places in 1980.

The D. Wheeler Swift House is a historic house at 22 Oak Avenue in Worcester, Massachusetts. Built in 1879–80 to a design by the noted local architect Stephen C. Earle, it is a well-preserved example of Gothic Revival and Stick style design, which was home to a prominent business owner. The house was listed on the National Register of Historic Places in 1980.

The Harold D. Donohue Federal Building and United States Courthouse, formerly known as the U.S. Post Office and Courthouse, is a courthouse of the United States District Court for the District of Massachusetts located in Worcester, Massachusetts.

The Architecture of Buffalo, New York, particularly the buildings constructed between the American Civil War and the Great Depression, is said to have created a new, distinctly American form of architecture and to have influenced design throughout the world.

Stephen Carpenter Earle was an architect who designed a number of buildings in Massachusetts and Connecticut that were built in the late 19th century, with many in Worcester, Massachusetts. He trained in the office of Calvert Vaux in New York City. He worked for a time in partnership with James E. Fuller, under the firm "Earle & Fuller". In 1891, he formed a partnership with Vermont architect Clellan W. Fisher under the name "Earle & Fisher".

The Beaman Memorial Public Library is the public library of West Boylston, Massachusetts. It is located near the town common, at 8 Newton Street, in an architecturally distinguished Colonial Revival building constructed in 1912 to a design by Worcester architect Lucius Briggs. The building was listed on the National Register of Historic Places in 2016.





















