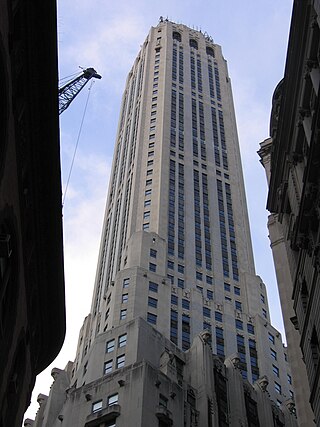
20 Exchange Place, formerly the City Bank–Farmers Trust Building, is a skyscraper in the Financial District of Lower Manhattan in New York City. Completed in 1931, it was designed by Cross & Cross in the Art Deco style as the headquarters of the City Bank–Farmers Trust Company, predecessor of Citigroup. The building, standing at approximately 741 feet (226 m) with 57 usable stories, was one of the city's tallest buildings and the world's tallest stone-clad building at the time of its completion. While 20 Exchange Place was intended to be the world's tallest building at the time of its construction, the Great Depression resulted in the current scaled-back plan.

The Springfield Safe Deposit and Trust Company is a historic building at 127-131 State Street in Springfield, Massachusetts. Built in 1933, it is a prominent local example of Art Deco architecture, including many well-preserved interior features. Closed by the Trust Company successor Fleet Bank, it was donated to The Community Music School of Springfield. The building was listed on the National Register of Historic Places in 2003.

Bethany Congregational Church is a historic Congregational church building at 18 Spear Street in Quincy, Massachusetts. The Gothic Revival building was designed and built in 1927 to a design by J. Williams Beal, Sons, for a congregation which was established in 1832. The building was listed on the National Register of Historic Places in 1989. Services are held every Sunday at 9:30 AM. All are welcome.

The Adams Building is a historic commercial building at 1342–1368 Hancock Street in downtown Quincy, Massachusetts. Built in stages between 1880 and 1890, it is a distinctive example of Jacobethan architecture, and is one of city's oldest commercial buildings. It was owned for many years by members of the politically prominent Adams family. The building was listed on the National Register of Historic Places in 1983.
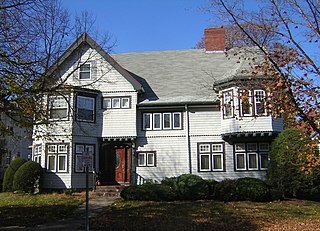
The Arthur Alden House is a historic house at 24 Whitney Road in Quincy, Massachusetts. Built in 1909, it is a good example of a Queen Anne architecture with Shingle style details. It was listed on the National Register of Historic Places in 1989.

The Quincy Masonic Temple was a historic Masonic temple at 1170 Hancock Street, Quincy, Massachusetts. It was built in 1926 and added to the National Register of Historic Places in 1989. The building was home to three "Blue" Masonic Lodges, two Appendant Bodies: York Rite, Grotto, and two Youth Groups: DeMolay and Rainbow.
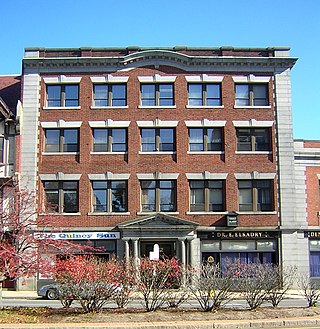
The Quincy Savings Bank building is a historic bank building at 1372 Hancock Street in Quincy, Massachusetts. Built in 1897, this four-story brick Classical Revival building is one of only two surviving 19th century commercial buildings in Quincy Center. Distinctive features include the granite quoining at the corners, and entrance portico with doubled Doric columns and a granite pediment. It was the fourth home for the bank, which was founded in 1845. Quincy Savings Bank was acquired by Citizens Bank in 1995.

The Wakefield Trust Company is a historic commercial building at 371 Main Street in Wakefield, Massachusetts. Built in 1924, it is one of three buildings on the west side of Main Street that give the town center a strong Classical Revival flavor. The building was listed on the National Register of Historic Places in 1989.

The Munroe Building is a historic commercial building at 1227-1259 Hancock Street in Quincy, Massachusetts. Built in 1929 to a design by Shepard & Stearns, it is the best-preserved of two adjacent Colonial Revival two-story commercial blocks built on Hancock Street in the 1920s. The building was listed on the National Register of Historic Places in 1989.

The Elks Building is a historic building at 1218-1222 Hancock Street in Quincy, Massachusetts. The Colonial Revival building was designed by J. Williams Beal, Sons, and built in 1924. It is one of the city's more elaborate privately owned Colonial Revival buildings. The building was listed on the National Register of Historic Places in 1989.

The Quincy Street Historic District is a historic district located along the 100, 200, and 300 blocks of Quincy Street, along with 416 Tezcuco Street, in Hancock, Michigan. The Hancock Town Hall and Fire Hall is located in the district. The district was listed on the National Register of Historic Places in 1988.

The Detroit Financial District is a United States historic district in downtown Detroit, Michigan. The district was listed on the U.S. National Register of Historic Places on December 14, 2009, and was announced as the featured listing in the National Park Service's weekly list of December 24, 2009.
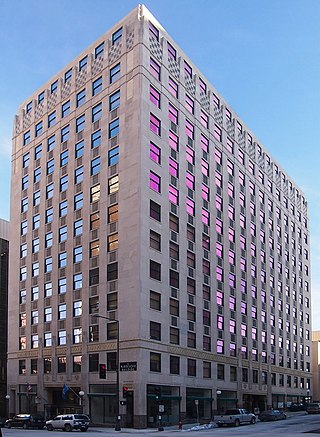
The Minnesota Building is a historic office building in Saint Paul, Minnesota, United States. The structure was placed on the National Register of Historic Places (NRHP) on June 10, 2009. The building was noted for its design, which was a harbinger for the transition from Classical architecture to the Art Deco/Moderne among commercial buildings in downtown Saint Paul; originally designed in a conservative style, the building became more Moderne as it was being built.

Peoples National Bank and Trust Company Building is a historic bank building located at White Plains, Westchester County, New York. It was built in 1929 and is a nine-story commercial building in the Classical Revival style. It has an L-shaped plan and features highly finished limestone and brick materials and terra cotta ornament at the street level. Above the two-story base, the building remaining stories are built of brick with limestone trim.

The Union Arcade is an apartment building located in downtown Davenport, Iowa, United States. The building was individually listed on the National Register of Historic Places in 1983 by its original name Union Savings Bank and Trust. Originally, the building was built to house a bank and other professional offices. Although it was not the city's largest bank, and it was not in existence all that long, the building is still associated with Davenport's financial prosperity between 1900 and 1930. From 2014 to 2015 the building was renovated into apartments and it is now known as Union Arcade Apartments. In 2020 it was included as a contributing property in the Davenport Downtown Commercial Historic District.

J. Williams Beal, Sons, successor to the office of J. Williams Beal, was a successful architectural firm based in Boston, Massachusetts. Established in 1920 by the sons of the late architect Beal, it remained in business into the 1980s.

The New Center Commercial Historic District is a commercial historic district located on Woodward Avenue between Baltimore Street and Grand Boulevard in Detroit, Michigan. It was listed on the National Register of Historic Places in 2016.
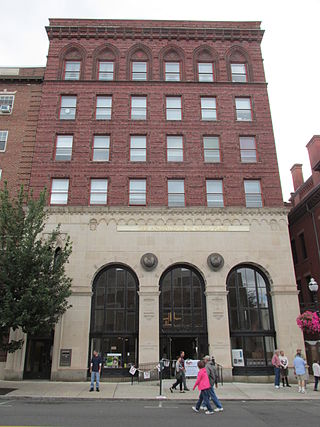
The Commercial Trust Company Building, also known locally as the Anvil Building, and now The Apartments at Anvil Place, is a historic commercial building at 55 West Main Street in downtown New Britain, Connecticut. Built in 1927, it is a distinctive example of Romanesque Revival architecture with Gothic features. It was listed on the National Register of Historic Places in 2009, and is a contributing property to the Downtown New Britain historic district.
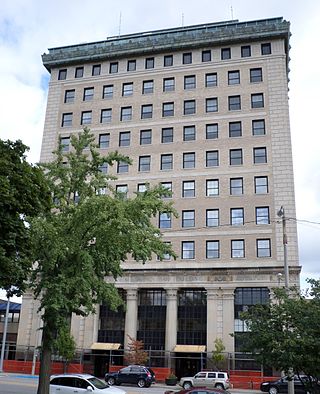
The Northbank Center, formerly known as the Industrial Savings Bank Building, is an office and educational building located at 432 North Saginaw Street in Flint, Michigan. The building is now part of University of Michigan–Flint. It was listed on the National Register of Historic Places in 1984.
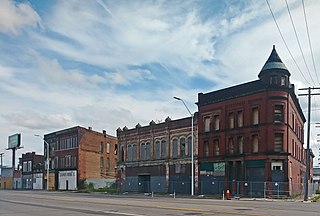
The Michigan Avenue Historic Commercial District in Detroit is a group of commercial buildings located along the south side of two blocks of Michigan Avenue, from 3301–3461. This section of buildings is the most intact collection along this stretch of Detroit's Michigan Avenue. The district was listed on the National Register of Historic Places in 2020.






















