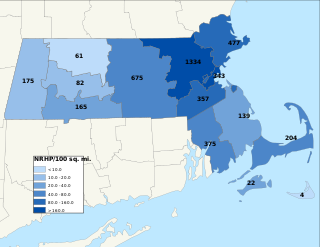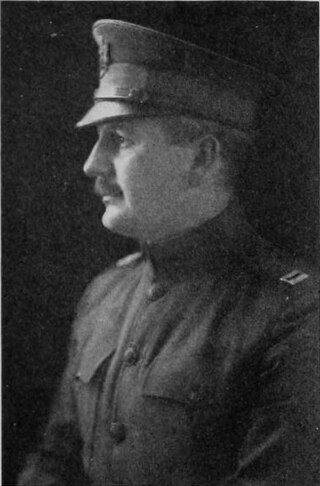
Sherborn is a town in Middlesex County, Massachusetts, United States. Located in Boston's MetroWest region, the community is within area code 508 and has the ZIP Code 01770. As of the 2020 U.S. Census, the town population was 4,401.
Fleming House may refer to:

The National Register of Historic Places is a United States federal official list of places and sites considered worthy of preservation. In the state of Massachusetts, there are over 4,300 listings, representing about 5% of all NRHP listings nationwide and the second-most of any U.S. state, behind only New York. Listings appear in all 14 Massachusetts counties.
This is a list of properties and historic districts listed on the National Register of Historic Places in Sherborn, Massachusetts.

77 Howard Street in Reading, Massachusetts is an excellent example of a well preserved Queen Anne Victorian house. It was built in the 1890s, during the town's growth as a railroad suburb of Boston. It was listed on the National Register of Historic Places in 1984.

The Addington Gardner House is a historic First Period house in Sherborn, Massachusetts. Its oldest portions dating to about 1730, it is one of the community's oldest surviving buildings, and a good example of transitional First-Second Period style. The house was listed on the National Register of Historic Places in 1990.

Assington is a historic residence in Sherborn, Massachusetts. Built in 1929–30 for an investment banker, it was the last, and also the grandest estate to be built in the town. The property was listed on the National Register of Historic Places on January 3, 1986.

The Bullen–Stratton–Cozzen House is a historic First Period house in Sherborn, Massachusetts. Its oldest portion is estimated to date to about 1680, and the building reflects changes in taste and use over the intervening centuries. The house was listed on the National Register of Historic Places in 1986.

The Charles D. Lewis House is a historic house in Sherborn, Massachusetts. It is a two-story wood-frame structure, set on a brick and rubblestone foundation, and exhibits informal Shingle style massing with elements of formal Colonial Revival detail. The house is built in a wide V-shape opening to the north, its main entrance south-facing with porches, but, within the angled facades to the north, a circular driveway and port-cochere entry, supported by Tuscan columns. It was built as a gentleman's farm and one of the town's earliest summer residences circa 1905, by Charles D. Lewis, a businessman whose family owned Lewis Wharf in Boston.

The Clark–Northrup House is a historic house in Sherborn, Massachusetts. Built c. 1845–55, it is a locally unusual example of a Greek Revival house with a more traditional Georgian side-gable roof. The house was listed on the National Register of Historic Places in 1986.

The Daniel Morse III House is a historic First Period house at 210 Farm Road in Sherborn, Massachusetts. With its oldest portion dating to about 1710, it is one of the town's oldest surviving buildings. It was listed on the National Register of Historic Places in 1986.

The Deacon William Leland House is a historic house in Sherborn, Massachusetts. It is a 2+1⁄2-story main dwelling, five bays wide, with a small ell to the west. It has a side gable roof with central chimney, and relatively simple trim. The house was built in 1717 for Deacon William Leland, son of one of the area's first settlers, and has seen relatively little exterior alteration, unlike other early houses in the town.

The Edward's Plain–Dowse's Corner Historic District is a predominantly residential historic district encompassing an area where light industrial activity took place from the late 18th century to the early 20th century. It extends along North Main Street between Eliot and Everett Streets in Sherborn, Massachusetts, and was listed on the National Register of Historic Places in 1986.

The Morse–Barber House is a historic house in Sherborn, Massachusetts. Architectural evidence suggests that this 2+1⁄2-story frame house has at its core a First Period structure that may date to the early 1670s, making it the oldest building in Sherborn. The property also has a barn dating to the late 18th or early 19th century. The property was listed on the National Register of Historic Places in 1986.

The Richard Sanger III House is a historic house in Sherborn, Massachusetts. It is a 2+1⁄2-story timber-frame house, five bays wide, with a side gambrel roof and clapboard siding. The windows of the front facade are symmetrically placed, but the door is slightly off-center, flanked by sidelight windows and topped by a gabled pediment. The house was built c. 1734, with a rear leanto added around 1775. It is unusual in the town as an 18th-century gambrel-roofed house with leanto. Sanger was the son of a Boston merchant, and one of the few people on the town documented to own slaves.

The Sherborn Center Historic District is a historic district encompassing the civic heart and traditional center of Sherborn, Massachusetts. Its borders consist of Farm, Sawin, Washington, and North Main streets, Zion's Lane, and the CSX railroad tracks. The district, while predominantly residential in character, also contains an important cluster of civic and religious buildings. Notable among these are the Dowse Memorial Building, a Tudor Revival structure built in 1914 to house the town library; it now houses town offices. It was donated by William Bradford Home Dowse, who also funded the construction of the 1924 Memory Statue, the town's memorial to its war dead.

Ware's Tavern is a historic tavern in Sherborn, Massachusetts. The two story wood-frame structure was built c. 1780 by Benjamin Ware as a house for his family. It has a centered entry that is now sheltered by a Colonial Revival surround. Ware's son Eleazer converted the building into a tavern; it was greatly enlarged with an ell to the rear c. 1840. The building ceased to be used as a tavern by 1889; an ell was removed sometime in the 19th century, and now stands at 109 S. Main Street.

The Stoneham Firestation is a historic fire station at Central and Emerson Streets in Stoneham, Massachusetts. The two-story red brick Renaissance Revival building was built in 1916, and continues to serve as the town's central fire station. Its most prominent feature is its four-story hose drying tower, which is reminiscent of Italian Renaissance-era towers. The building was listed on the National Register of Historic Places in 1984, and included as a contributing property to the Central Square Historic District in 1990.

Massachusetts House of Representatives' 14th Middlesex district in the United States is one of 160 legislative districts included in the lower house of the Massachusetts General Court. It covers part of Middlesex County. Democrat Tami Gouveia of Acton has represented the district since 2019.

William Truman Aldrich FAIA was an American architect and painter. Though primarily a residential architect, he is also known for large museum buildings in Providence, Rhode Island, Worcester, Massachusetts and elsewhere.





















