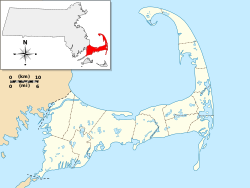Half Way House | |
 Picture taken in 2012 | |
| Location | Chatham, Massachusetts |
|---|---|
| Coordinates | 41°40′09″N70°01′36″W / 41.66921°N 70.02667°W |
| Built | 1870 |
| NRHP reference No. | 78000423 [1] |
| Added to NRHP | July 21, 1978 |
The Half Way House is a historic shelter for shipwrecked mariners on Forest Beach Road in Chatham, Massachusetts. This small shed-like structure was probably built in the late 19th century, and originally stood opposite the Old Harbor U.S. Life Saving Station. It may have been one of a number of such shelters erected by the Massachusetts Humane Society to provide protection for shipwrecked mariners, and is probably the last of its type. It was blown down in a 1944 hurricane, and moved to a location on private property off Andrew Harding Lane, and moved again to Forest Beach, where it still stands. [2]
Contents
The building was listed on the National Register of Historic Places in 1978. [1] Massachusetts Historic Commission Records incorrectly indicate the building was demolished in 1991. [2]



