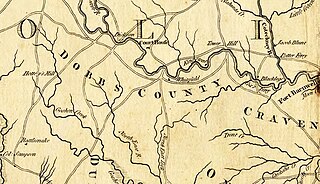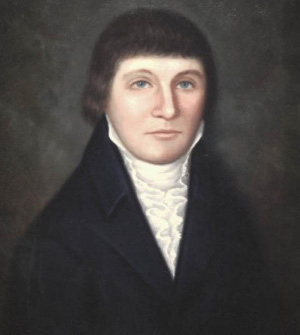
Lenoir County is a county in the U.S. state of North Carolina. As of the 2020 census, its population was 55,122. Its county seat is Kinston, located on the Neuse River, across which the county has its territory.

Kinston is a city in Lenoir County, North Carolina, United States, with a population of 19,900 as of the 2020 census. It has been the county seat of Lenoir County since its formation in 1791. Kinston is located in the coastal plains region of eastern North Carolina.

Dobbs County, North Carolina was a county located in the U.S. state of North Carolina.

Richard Caswell was an American politician and lawyer who served as the first and fifth governor of the U.S. state of North Carolina from 1776 to 1780 and from 1785 to 1787. He also served as a senior officer of militia in the Southern theater of the American Revolutionary War. As a delegate to the First Continental Congress, he was a signatory of the 1774 Continental Association.
Kinston High School is a four-year public high school located in Kinston, North Carolina, United States. Kinston High was built in 1970 as an integrated high school to serve the city. The International Baccalaureate program started at Kinston High during the 2003–2004 school year.

North Carolina Highway 11 is a primary state highway in the U.S. state of North Carolina. Traveling 193.2 miles (310.9 km) in a north–south alignment through Eastern North Carolina, it connects the towns and cities of Wallace, Kenansville, Kinston, Greenville and Murfreesboro.
The Garrett White House, sometimes referred to as the Garrett-White House, is a historic structure in Colerain, Bertie County, North Carolina. The house is listed in the National Register of Historic Places as constructed in 1785, though some other sources give the date of construction as 1780.
The Herring House is a historic home near La Grange, Lenoir County, North Carolina. Built in the early-19th century, the Federal style farmhouse was built by one of the area's early settlers. The building was added to the National Register of Historic Places (NRHP) in 1973.

The Carpenter House, also known as the Gardiner (Gardner) Carpenter House and the Red House, is a Georgian style house in Norwichtown area of Norwich, Connecticut. A house was previously on the site, but it was removed by Gardner Carpenter to construct the house in 1793. The three-story Flemish bond Georgian house's front facade consists of five bays with a gabled porch over the main entrance and supported by round columns. The gambrel roof and third story addition were added around 1816 by Joseph Huntington. In 1958, a modern one-story rear wing was added to the back of the house. The interior of the house is a center hall plan with 10-foot (3.0 m) high ceilings and has been renovated, but retains much of its original molding, paneling and wrought iron hardware. It was listed on the National Register of Historic Places in 1970 and added to the Norwichtown Historic District in 1973.
Brown–Graves House and Brown's Store is a historic plantation complex located near Locust Hill, Caswell County, North Carolina. The plantation house was built about 1800, and is a two-story, five-bay, Late Georgian style frame dwelling. It is set on a stone basement and has a low hipped roof. The front facade features a one-story pedimented porch with Corinthian order columns. Brown's Store is located across from the house and is a one-story, gabled frame building with a single shouldered stone and brick chimney. Also on the property are the contributing two slave quarters, a smoke house, and a Greek Revival period law office.

The Dempsey Wood House is a historic home located near Kinston, North Carolina, United States. Built in the mid-19th century, the house exemplifies the transition from Greek Revival to Victorian architecture. Interesting architectural details of the home include the two-story porch and eight fireplaces. The Dempsey Wood House was added to the National Register of Historic Places (NRHP) in 1971.

Robert L. Blalock House is a historic home located at Kinston, Lenoir County, North Carolina. It consists of the original two-story, three-bay, double-pile, side-hall-plan Greek Revival style main block dated to the 1850s, and a large, two-story rear ell. It has a one-story gable-roofed wing and a small shed-roofed room north of the rear ell and a complex arrangement of one- and two-story additions and enclosed porches to the south. The house was renovated in the 1920s in the Classical Revival style. It features a full-width front porch supported by groups of square-section brick columns with a round corner pavilion and porte-cochère. It has housed a funeral home since 1947.

B. W. Canady House is a historic home located at Kinston, Lenoir County, North Carolina. It was built about 1883, and is a two-story, L-shaped, Italianate style frame dwelling. It has a gable roof, gabled two-story projecting central entrance bay, and one-story rear wing. It features a wraparound front porch, pendant eave brackets, a paneled frieze, and tall brick interior chimneys with elaborate panelled stacks and corbelled caps.
Jesse Jackson House is a historic home located near Kinston, Lenoir County, North Carolina. It was built about 1840, and is a two-story, five-bay, Greek Revival style frame dwelling. It has a gable roof, sits on a brick foundation, and has flanking concave shouldered chimneys. The front facade features a one-story porch featuring a diminutive entablature supported by wooden pillars.

Kinston Fire Station-City Hall is a historic fire station and city hall located at Kinston, Lenoir County, North Carolina. It was built in 1895, and is a two-story brick structure with a two-story rear wing built in several stages. The main block has a sloping roof with raised parapet. The building was renovated in 1987. It houses the Caswell No. 1 Fire Station Museum.

Tull–Worth–Holland Farm is a historic farm and national historic district located near Kinston, Lenoir County, North Carolina. It encompasses 14 contributing buildings and 1 contributing site. The district includes a significant cross section of domestic and agricultural buildings constructed between 1825 and 1942. The farmhouse was built about 1825, and is a two-story, Federal style frame dwelling. It has a gable roof, exterior end chimneys, and hall-and-parlor plan. Other contributing resources are the Cook's House, privy / chicken house, Delco house, playhouse, barn, stable, cotton gin, five tobacco barns, and a tenant house.
William Caswell was an American politician, lawyer, and planter. Besides service on state court benches, he represented Dobbs County in the North Carolina House of Commons from 1779 to 1784. He was also a senior officer who commanded militia during the American Revolution.
The North Carolina General Assembly of 1785 met in New Bern from November 18, 1785, to December 29, 1785. The assembly consisted of the 114 members of the North Carolina House of Commons and 54 senators of North Carolina Senate elected by the voters on August 19, 1785. During the 1785 session, the legislature created Rockingham County. As prescribed by the 1776 Constitution of North Carolina the General Assembly elected Richard Caswell to continue as Governor of North Carolina and members of the Council of State.

Susannah Sarah Washington Graham was an American gardener and political hostess who, as the wife of Governor William Alexander Graham, served as First Lady of North Carolina from 1845 to 1849. She was a member of the Washington family. Graham cultivated extensive gardens at her Hillsborough home, Montrose Gardens.


















