
The Sloan–Parker House, also known as the Stone House, Parker Family Residence, or Richard Sloan House, is a late-18th-century stone residence near Junction, Hampshire County, in the U.S. state of West Virginia. It was built on land vacated by the Shawnee after the Native American nation had been violently forced to move west to Kansas following their defeat at the Battle of Point Pleasant in 1774. The building was added to the National Register of Historic Places on June 5, 1975, becoming Hampshire County's first property to be listed on the register. The Sloan–Parker House has been in the Parker family since 1854. The house and its adjacent farm are located along the Northwestern Turnpike in the rural Mill Creek valley.
Parker House may refer to:
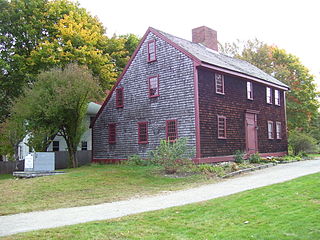
The Parker Tavern is a historic house museum in Reading, Massachusetts, United States. Built in 1694, it is the oldest extant structure in Reading. The saltbox was built by Abraham Bryant, a farmer and blacksmith, and Ephraim Parker operated a tavern on the premises in the 18th century. It has been a local history museum since 1923, and was listed on the National Register of Historic Places in 1975.

St. Mary's Catholic Church is a parish church of the Catholic Church in Winchester, Massachusetts, within the Archdiocese of Boston. It is noted for its historic church at 159 Washington Street, which was listed on the National Register of Historic Places in 1989, reflecting its important role among the local Irish Catholic community. The parish also operates St. Mary's Early Learning Center, a preschool and kindergarten, the successor to St. Mary’s School, a parochial school which operated until 2020.

The Capt. Nathaniel Parker Red House is a historic house at 77–83 Ash Street in Reading, Massachusetts. It is a 2+1⁄2-story vernacular Georgian house, five bays wide, with entrances on its north and south facades. The southern entry is slightly more elegant, with flanking pilasters and a transom window. The house was built sometime before 1755, and was already a well-known landmark because it was painted, and served as a tavern on the coach road. The Tavern served as a meeting place for many revolutionaries and minute men, notably Marquis de Lafayette, and Alexander Hamilton. The house remained in the hands of militia captain Nathaniel Parker and his descendants into the late 19th century. The construction of the Andover Turnpike in 1806–07, bypassing its location, prompted a decline in the tavern's business.

The Joseph Parker House is a historic house at 107 Grove Street in Reading, Massachusetts. The 2+1⁄2-story wood-frame house was probably built around 1795, when it first appeared on local maps. It is predominantly Federal in its styling, with smaller second-story windows and boxed cornices. Its center entry surround is a Greek Revival feature, with an architrave surround with corner blocks and half-length sidelight windows. The house's notable occupants include Loea Parker, who died in the War of 1812, and F. Howard Gilson, an early experimenter in photography. From 1910 to 1932 it was owned by the Fathers' and Mothers' Club, which used it as a country retreat for urban youth.

The Stillman Parker House is a historic house at 484 Summer Avenue in Reading, Massachusetts. Probably built in the 1850s, it is a rare local variant of transitional Federal/Greek Revival styling. The 1+1⁄2-story wood-frame house has a high-pitched roof which extends over the front porch, which is supported by fluted Doric columns. The doors and windows have Greek Revival architrave surrounds. The house belonged to Stillman Parker, a local shoe manufacturer who also served on the town's board of selectmen.
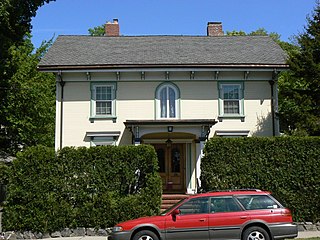
The Alfred Vinton House is a historic house at 417 Main Street in Winchester, Massachusetts. It is a two-story wood-frame structure, three bays wide, with a side gable roof that has bracketed eaves. The front is symmetrically arranged, with a center entrance flanked by sidelight windows, and set under an elaborately decorated front porch. A round-arch window stands above the entrance. Gardner Symmes, a local builder, built the Italianate house c. 1854, and may have lived in it before Alfred Vinton, a local lawyer who married into the Symmes family, bought it in 1862. It remained in the Vinton family into the 1920s.

The Arthur H. Russell House is a historic house in Winchester, Massachusetts. The 2+1⁄2-story wood-frame house was built in 1899 for Arthur H. Russell, a Boston lawyer who also served as moderator of Winchester's town meetings. The house is a distinctive local example of Medieval Revival styling, with heavily shingled elements, decorative vergeboard trim, and window styles of varying size and window pane type.
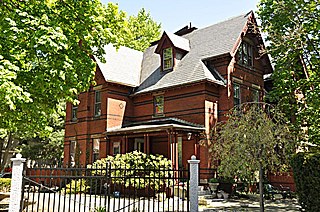
The DeRochmont House is a historic house in Winchester, Massachusetts. Built about 1876 by a Maine lumber magnate as part of the exclusive Rangeley Estate, it is one three examples of Panel Brick Queen Anne architecture in the town. The house was listed on the National Register of Historic Places in 1989.

The Edmund Parker Jr. House is a historic house in Winchester, Massachusetts. The 2+1⁄2-story wood-frame house was built c. 1826, and is one of a few transitional Federal-Greek Revival houses in the town. It has the typical Federal plan of five bays wide and two deep, with a center entry framed by a Greek Revival portico. The house was built by Edmund Parker Jr., whose father was one of the first settlers in the area.

The James H. Mann House is a historic house at 23 Hancock Street in Winchester, Massachusetts. The 2+1⁄2-story wood-frame house was built by James H. Mann for his own use. Mann was a prominent local builder who also built the Carr-Jeeves House, another picturesque house with a mixture of architectural elements. This house is predominantly Gothic Revival in character, with its main body topped by a double roof roughly looking like a monitor. There is a three-story tower topped by a jerkin-headed roof, whose gable lines are decorated by Stick-style vergeboard.
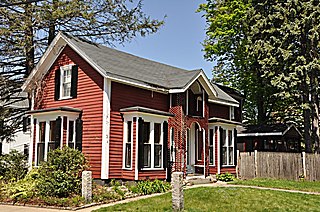
The Kenelum Baker House is a historic house in Winchester, Massachusetts. Built in 1856 by a local master builder, it is a well-preserved example of vernacular Italianate styling. It was listed on the National Register of Historic Places in 1989.

The Moore House is a historic house in Winchester, Massachusetts. The 1+1⁄2-story Gothic Revival house was probably built sometime in the 1840s, possibly by George Moore, a local builder whose family was listed as resident there 1865–1931.

The Parker House is a historic house in Winchester, Massachusetts. This two story wood-frame house was probably built in the 1850s by Kenelum Baker, a local builder, and is an elaborately styled Italianate house. It has wide eaves studded with paired brackets, and the porch, eave, and cupola all have a simple scalloped molding. The square cupola has round-arch windows, and the porch wraps around three sides of the house.

The S. B. White House is a historic house in Winchester, Massachusetts. The 1+1⁄2-story wood-frame house was built in the early 1850s, and is one of the finest local examples of Gothic Revival architecture. Its exterior is finished in clapboards, and its steeply-pitched gables are decorated with icicle-like vergeboard. Its entry is flanked by sidelight windows and sheltered by porch added later. The house was built and owned by Samuel B. White, Jr., who served as Winchester's first town treasurer.

The Parker House is a historic house at 52 Salem Street in Reading, Massachusetts. It is a 2+1⁄2-story vernacular Federal-style wood-frame house, five bays wide, with a side gable roof, clapboard siding, and a granite foundation. Its center entrance is particularly fine, with tall sidelight windows flanked by pilasters, and topped by an entablature with a shallow hood. The house was built in 1792, although its center chimney may date from an older house built on the site in 1715. Jonas Parker, the builder, was active in the American Revolution. A portion of Parker's farm was dedicated as Memorial Park in 1919.

25 Avon Street is a historic house, and is significant as one of the more elaborate Queen Anne Victorian houses in the town of Wakefield, Massachusetts.
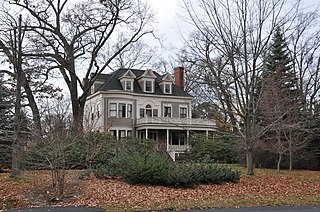
The House at 22 Parker Road is one of a few high style Colonial Revival houses in Wakefield, Massachusetts. The 2+1⁄2-story wood-frame house is estimated to have been built in the 1880s. It has a hip roof, corner pilasters, and gable end dormers, the center one having a swan-neck design. The main facade is divided into three sections: the leftmost has a rounded bay with three windows on each level, and the right section has a Palladian window configuration on the first floor, and a pair of windows on the second. The central section has the front door, sheltered by a porch that wraps around to the right side, flanked by sidelights and topped by a fanlight. Above the front door is a porch door flanked by wide windows and topped by a half-round window with Gothic style insets.

The House at 230 Winchester Street in the Newton Highlands section of Newton, Massachusetts, is an elaborate and well-preserved Italianate house. The 2+1⁄2-story wood-frame house was built in 1873. Its most prominent feature is a 3+1⁄2-story mansard-roofed tower with paired narrow round-arch windows at the third level. The tower is located in the crook of the L-shaped house, whose side section is hip-roofed, while the front-facing section of the L has a hipped gable end with a round-arch window in the gable. The motif of a small gable section is repeated above some of the windows and in the roof line of the tower.






















