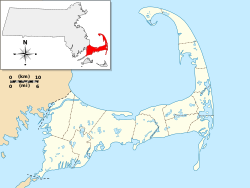Hawthorne Class Studio | |
| Location | Provincetown, Massachusetts |
|---|---|
| Coordinates | 42°3′27″N70°10′58″W / 42.05750°N 70.18278°W |
| Built | 1900 |
| NRHP reference No. | 78000434 [1] |
| Added to NRHP | July 21, 1978 |
The Hawthorne Class Studio is a historic studio building off Miller Hill Road in Provincetown, Massachusetts. The 1+1⁄2-story studio building is a large gambrel-roofed barn-like building, measuring about 50 by 80 feet (15 m × 24 m), set on concrete pillars and clad in wooden shingles. Its symmetrically arranged front has a center entry with narrow flanking windows, paired windows in bays on either side of the entrance, and single windows at the second level under the gable. The studio was constructed c. 1907 to house the teaching studio of artist Charles Hawthorne. Hawthorne began giving art classes in Provincetown in 1899, and was an acknowledged leader of the artistic community there at the time of his death in 1930. [2]
Contents
The studio was listed on the National Register of Historic Places in 1978. [1]



