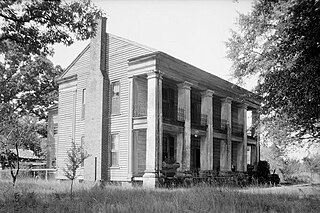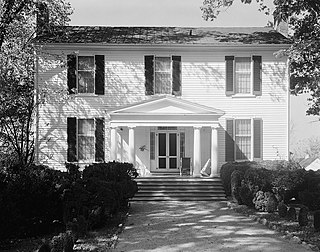
The Zachary-Tolbert House, also known as the Mordecai Zachary House, is a restored pre-American Civil War house located at Cashiers, Jackson County, North Carolina. The house was built between 1850 and 1852, and is a two-story, five bay Greek Revival style frame dwelling. It has a low hipped roof and central front, two-story, portico. A frame two-room kitchen was added to the rear elevation and was connected to the house by a covered breezeway in the 1920s.

The Green-Hartsfield House, also known as the Hartsfield House, is a historic home located near Rolesville, Wake County, North Carolina, a satellite town northeast of the state capital Raleigh. Built in 1805, the house is an example of Late Georgian / Early Federal style architecture. It is a two-story, three bay, single pile, frame dwelling sheathed in weatherboard, with a two-story gable-roofed rear ell. A one-story rear shed addition was added in the 1940s. The house was restored between 1985 and 1987. Also on the property is a contributing frame barn.

The Henry House, also known as the Lowry-Ford-Henry House, is a historic antebellum plantation house in Marion, Perry County, Alabama. Historians believe that the house was built during the 1840s for Squire Lowry, a wealthy planter originally from North Carolina. The two-story, L-shaped house is wood framed with a brick masonry foundation and columns. A monumentally scaled hexastyle portico spans the three-bay front facade. Another two-story, L-shaped portico spans the exposed half of the rear facade and one side of the two-story rear wing. The Bert Ford family purchased the house from the Lowry family. It then passed to the Henry family, the Ford heirs. The last individual to own the house was Mary Katherine Blount, a native of Montgomery. She purchased the house and subsequently donated it to the Perry County Historical and Preservation Society. It was added to the National Register of Historic Places on September 25, 1986.

Griffis-Patton House is a historic plantation house located near Mebane, Alamance County, North Carolina. It was built in 1839-1840, and is a two-story, five bay, brick Greek Revival style house. The front facade features a single story entrance porch with four original, rounded brick columns. Also on the property are the contributing one-story frame kitchen, a small one-story well house, and a small one-story frame shed roof chicken house, now used as a wood shed.

Horner Houses, also known as the Earl Horner House and Charles Horner House, are two historic homes located at Burlington, Alamance County, North Carolina. The Earl Horner House was built about 1921, and is a two-story bungalow form frame dwelling. It features a gable-roofed porch. The Charles Horner House dates to 1924, and is a two-story, stuccoed frame dwelling in the Mission/Spanish Revival style. It features 66 windows and porches with terra cotta tiled floors. Earl Horner served as Burlington's mayor from 1919 until 1944.

Melrose, also known as the Williamson House, is a historic plantation house located near Yanceyville, Caswell County, North Carolina. It consists of two two-story, frame blocks connected by a 1 1/2-story breezeway. The original section dated to about 1780 and is a two-story, frame single pile block with Federal style details. The later section was built about 1840, and is a two-story, frame single pile block with Greek Revival style details. The later section features a portico supported by four unfluted Doric order columns. Also on the property is an octagonal, Williamsburg-style pump house with a conical roof.

Moore-Manning House is a historic home located at Pittsboro, Chatham County, North Carolina. It was built in the 1830s, and is a two-story, three bay, Federal style frame dwelling with a hipped roof. The house was renovated in 1858 and a two-story wing added.

Henry McLean House is a historic home located at Fayetteville, Cumberland County, North Carolina. The original section was built about 1840, and is a two-story, side-hall plan, vernacular Greek Revival style frame dwelling. A Victorian style two-story, four room wing was added between about 1875 and 1880. Additional rooms were added in the early-20th century.

John Henry Welborn House was a historic home located at Lexington, Davidson County, North Carolina. It was built about 1870, and was a two-story, Italianate style frame I-house dwelling. It had a two-story rear wing and "L"-configuration. It was remodeled in the Neo-Classical style around the turn of the 20th century. Also on the property was a contributing smokehouse. The house has been demolished.

Matthews Place, also known as Ivey Hill, is a historic plantation house located near Hollister, Halifax County, North Carolina. It consists of two houses: a two-story, three bay, Georgian-style frame dwelling dated to about 1800, attached to a two-story, three bay, Greek Revival-style frame dwelling added about 1847. The houses are set a right angles to the other. The older house has a single-shoulder brick chimney. The Greek Revival house features a pedimented front entrance porch with simple fluted Doric order columns.

White Rock Plantation is a historic plantation house located near Hollister, Halifax County, North Carolina. It dates to the late-18th century, and is a two-story, five bay, transitional Georgian / Federal-style frame dwelling. It has a gable roof and pairs of exterior chimneys at each end. The front facade features a tall "Mount Vernon" porch added in the mid-20th century.

Vernon Place, also known as the Cowper-Taylor House, is a historic plantation house located near Como, Hertford County, North Carolina. It is dated to the late-1820s, and is a two-story, five bay, "T"-plan, transitional Federal / Greek Revival frame dwelling. It has a low-pitched, gable roof and Colonial Revival style one-story hip-roof wraparound porch added about 1900. Also on the property are the contributing one-room, 1 1/2-story frame Federal style house, wellhouse, and a Delco plant.

Welch-Nicholson House and Mill Site is a historic home and grist mill site located near Houstonville, Iredell County, North Carolina. The house was built about 1795, and is a two-story, one-room deep, transitional Georgian / Federal style frame dwelling. It has a gable roof, a double shouldered brick chimney, shed rooms across the rear, and a shed roofed front porch. Also on the property are contributing two-story frame barn, log corn crib, and the remains of the Welch-Nicholson House mill and dam.

Henry Eccles House is a historic home located at Statesville, Iredell County, North Carolina. The house was built about 1861, and is a two-story, three bay by two bay, frame Greek Revival style dwelling. It has a low hipped roof, one-story rear addition, and two interior brick chimneys. Also on the property is a contributing log barn.

Jonathan Hill Jacocks House is a historic plantation house located in New Hope Township, Perquimans County, North Carolina. It is a large, two-story, frame dwelling consisting of two houses joined in an L-plan configuration. The older section is a two-story, three bay, single pile Federal style frame structure. About 1838, it was enlarged to a central hall plan with six bays, and with a two-story rear ell. It was also renovated in the Greek Revival style. A full width portico with Doric order columns was added about 1847-1848.

Luther Henry Caldwell House is a historic home located at Lumberton, Robeson County, North Carolina. It was built between 1893 and 1903, and is a large two-story, eclectic Queen Anne style frame dwelling. It features a double tier wraparound porch with an octagonal pavilion and decorative woodwork on the porches, bayed gable end projections, and gable fronts. It was the home of Luther Henry Caldwell, an important business and social leader in Lumberton.

Mount Vernon is a historic plantation house, farm complex, and national historic district located near Woodleaf, Rowan County, North Carolina. The house was built about 1822, and is a two-story, three bay, Federal style frame dwelling. It is sheathed in weatherboard and has a full-width, one-story shed roofed porch. The house was designated a post office in 1822. Also on the property are the contributing log smokehouse, large barn, "lighthouse" or Delco house, corn crib, gear house, woodhouse, spring house, mill site, shop, and plantation office.

Edenwood, also known as the Smith-Williams House, is a historic home located near Garner, Wake County, North Carolina. The original section of the house dates to the early-19th century. About 1850, a frame Greek Revival-style I-house was added. A two-story frame wing was added about 1935. A center-bay two-story pedimented porch flanked by one-story, full-facade, attached porches were added to the front facade in the 1930s. Also on the property is a contributing outbuilding.
Vernon, also known as the Anna Maria Ward House, was a historic plantation house located near Mount Olive, Wayne County, North Carolina. It was built about 1837, and was a two-story, five bay by two bay, Federal style frame dwelling. It sat on a brick pier foundation and one-story shed porch that replaced a mid-19th century two-story porch of Italianate design. It has been demolished.

The East Side Historic District is a historic neighborhood of Stoughton, Wisconsin of stylish homes built mostly from 1890 to 1915. It was added to the State Register of Historic Places in 1996 and added to the National Register of Historic Places in the following year.














