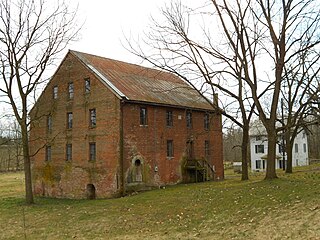
Donegal Mills Plantation is a historic grist mill complex located at East Donegal Township, Lancaster County, Pennsylvania. The complex consists of the mill, mansion, miller's house, and bake house. The mill was built in 1775, and is a three-story building. The original section of mansion was built before 1790, and is a two-story, stuccoed stone building with a gable roof. The mansion was expanded about 1820, with a frame kitchen wing, and about 1830, with a stone two-story addition. It features a full-length, two-story, porch supported by five brick and stucco columns. The miller's house was originally built about, and is a 3+1⁄2-story, stuccoed stone building with a gable roof. It was expanded to its present size about 1830. The bake house is a two-story, gable roofed frame building. The property was auctioned in May 2010.
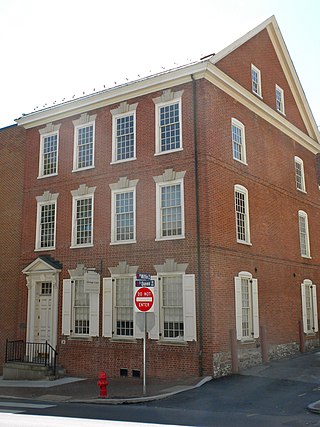
Jasper Yeates House, also known as the home of WRKY Radio, is a historic home located at Lancaster, Lancaster County, Pennsylvania. It was built in 1765–1766, and is a four-story, four bay brick townhouse, in the Georgian style. In 1882, it was expanded to add the fourth floor and converted to commercial uses. It was restored in 1978–1979. It was the home of prominent Pennsylvania lawyer and justice Jasper Yeates (1745–1817) from 1775 to 1817.

Grove Mansion, also known as the Green, earlier Townsend, Residence is a historic home located at Maytown in East Donegal Township, Lancaster County, Pennsylvania. It was built between 1882 and 1887, and is a three-story, three bay by four bay brick dwelling in the Second Empire style. It features a "bell cast" mansard roof with patterned red and gray slate. Also on the property are a contributing pony house and carriage house, both topped with elaborate cupolas.

Mentzer Building is a historic commercial building located at Ephrata, Lancaster County, Pennsylvania. It was built in 1889, and is a three-story, brick building in the Queen Anne style. The building has housed school classrooms, barbershops, an electric supply store, meeting rooms, and retail clothing sales shops. The porch and entrance have been restored based on historical photographs.

Bausman Farmstead is a historic home and farm located at Lancaster Township, Lancaster County, Pennsylvania.

Johann Agust Sutter House is a historic home located at Lititz, Lancaster County, Pennsylvania. It was built in 1871, and is a 2+1⁄2-story, brick dwelling with a gable roof in a Late Victorian style. It measures 30 feet wide by 42 feet deep. In the 1930s, it was modified for commercial use. This included a rear brick addition and a concrete block addition on that. It was restored in the 1980s. It was the home of California pioneer Johann August Sutter. He moved to Lititz in 1871, and built this home.
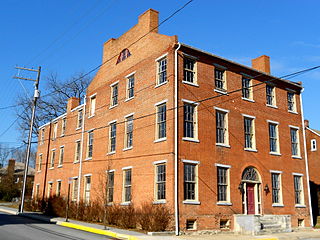
Linden House is a historic home located at Marietta, Lancaster County, Pennsylvania. It was built about 1813–1814, and is a three-story, five bay, "L"-shaped brick dwelling in the Federal style. In the 1840s, the house was occupied by a boys' boarding school.
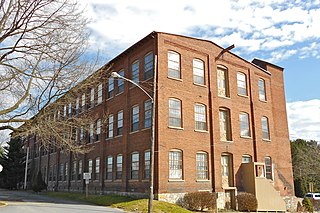
The Ashley and Bailey Silk Mill is an historic silk mill which is located in Marietta, Lancaster County, Pennsylvania. It was listed on the National Register of Historic Places in 1980.

Mascot Roller Mills, also known as Ressler's Mill, is a historic grist mill complex located at Upper Leacock Township, Lancaster County, Pennsylvania. The complex consists of the mill, miller's house, summer kitchen, and frame barn. The original section of the mill was built in 1737. The machinery was installed in 1906. It is a three-story, "L"-shaped stone building with a gable roof and cupola. The house was built in 1855, and is a two-story, gable roofed brick banked building. The summer kitchen is adjacent to the house is a one-story, brick structure. The small frame barn dates to the late-19th century. It is the oldest continuously operating grist mill in Lancaster County.

The Henry Walter House is an American historic home which located in West Cocalico Township, Lancaster County, Pennsylvania.

Kirks Mills Historic District is a national historic district located at Little Britain Township, Lancaster County, Pennsylvania. The district includes 12 contributing buildings in the village of Kirks Mills. They are Jacob Kirk's Mansion House, Brick Mill / Kirk's Mill, the brick miller's house, stone and log barn converted to a residence in 1975, Joseph Reynold's House (1825), Eastland Friend's Meeting and Tenant House, Ephriam B. Lynch House (1880s), Harry Reynolds House, Manuel Reynolds House, Eastland School House (1838), and Log House. The Jacob Kirk's Mansion House is a three-story, brick dwelling with a two-story ell. It features a full porch on the front and right sides. Kirk's Mill is a 2+1⁄2-story brick building with a slate gable roof. It was remodeled to a residence about 1940.

Henry B. Friedman Tobacco Warehouse is a historic tobacco warehouse located at Lancaster, Lancaster County, Pennsylvania. It was built about 1880, and is a 2 1/2-story, rectangular brick building with a raised basement and stucco-covered stone foundation. It has a moderately pitched gable roof. It is three bays wide and six bays deep.

Follmer, Clogg and Company Umbrella Factory, also known as Van Sciver Building, is a historic factory building located at Lancaster, Lancaster County, Pennsylvania. It was built between about 1880 and 1905, and is a "U"-shaped, brick complex measuring approximately 144 feet by 250 feet. It housed Follmer, Clogg and Company, a manufacturer of umbrellas and parachutes, until the 1940s. In 1944, it was acquired by the Van Sciver Furniture Company and housed a furniture store, warehouse, and repair shop until 1982.

David H. Miller Tobacco Warehouse is a historic tobacco warehouse located at Lancaster, Lancaster County, Pennsylvania. It was built in 1900, and is a three-story, rectangular red brick building on a stone foundation. It is six bays by nine bays and has a slightly pitched gable roof. It housed local tobacco companies until occupied by the Lorillard Tobacco Company after 1938.

Steinman Hardware Store is a historic commercial building located at Lancaster, Lancaster County, Pennsylvania. It was built in 1886, and is a three-story, brick and cast iron building in the Queen Anne style. It features a brick and stone balustrade at the roofline and a cut stone, metal, and stained glass storefront believed to date to 1744. The Steinman Hardware Store was first located at this site in 1793.

Lancaster Armory, also known as Brigadier General Charles P. Stahr Armory, is a historic National Guard armory located at Lancaster, Lancaster County, Pennsylvania. It is a "T"-shaped brick building consisting of a 3-story administration building built in 1937, with a 1 1/2-story drill hall built in 1928, executed in the Colonial Revival style. It measures approximately 90 feet by 200 feet. The building was firebombed in 1982. The building once played host to the Lancaster Red Roses. It was used as a public venue under the name The Stahr Center. Is currently the home of decades restaurant bar and arcade. In 2018 it was renovated and now houses Decades, a boutique bowling alley and retro-arcade.

Germania Turnverein Building, also known as the Commercial Printing Company, is a historic commercial building located at Lancaster, Lancaster County, Pennsylvania. It was built in 1897–1898, and is a four-story, four bay by five bay brick building in a Late Victorian style. It was built as a speculative commercial building by Philip Lebzelter (1829-1906) and among it tenants were the Germania Turnverein.
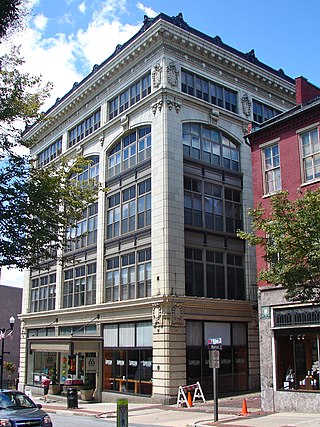
The Hager Building is an historic commercial building which is located in Lancaster, Lancaster County, Pennsylvania. Designed by noted Lancaster architect C. Emlen Urban, it was built between 1910 and 1911.

The Kirk Johnson Building is a historic commercial building located in Lancaster, Lancaster County, Pennsylvania. It was designed by noted Lancaster architect C. Emlen Urban and built in 1911–1912. It is a four-story, narrow, steel frame structure clad in white tile and cut stone in the Beaux-Arts style. This section of the Kirk Johnson Building measures 16 feet wide and features a copper-clad mansard roof. The original French-style display windows were restored in 1979–1980. It was built to house the Kirk Johnson music store.

Reilly Brothers and Raub Building is a historic commercial building located at Lancaster, Lancaster County, Pennsylvania. It was designed by noted Lancaster architect C. Emlen Urban and built in 1910–1911. It is a four- to five-story, "L"-shaped, steel frame structure clad in brick, pink granite, Indiana limestone, and copper in the Beaux-Arts style. The building once housed the Reilly Brothers and Raub hardware store, and now contains a mall and apartment complex, called the Central Market Mall on signs at both entrances, due to the mall's location near the Lancaster Central Market, which is at 23 North Market St.
























