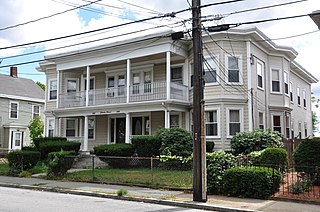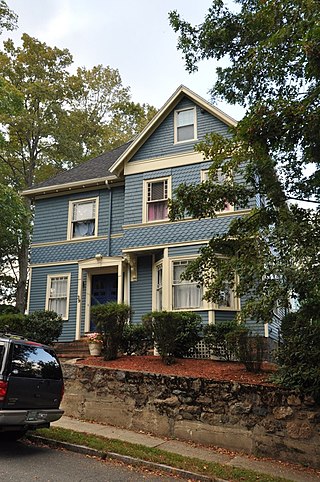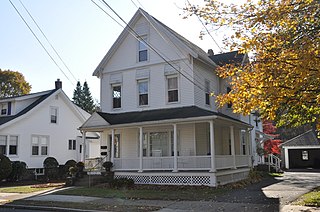
The Aaron Martin House is a historic house in Waltham, Massachusetts. The 2+1⁄2-story wood-frame house was built in the 1890s by Waltham Watch Company employee and real estate speculator Aaron Martin. It is a particularly well-preserved local example of Queen Anne styling. It has a variety of projections, gables, and porches, in a manner typical of the style, as well as a 3+1⁄2-story tower with a bell-shaped roof. Its porches are elaborately decorated with gingerbread woodwork.

The Stark Building is a historic commercial building in Waltham, Massachusetts. The three-story brick building was built in 1891 by John Stark Jr., the owner of a successful manufacturer of watchmaking tools. It is one of Waltham's few surviving and well-preserved Queen Anne commercial buildings, having only received significant alteration to its storefronts. The building was listed on the National Register of Historic Places in 1989.

The Wetherbee House is a historic house at 357 Crescent Street in Waltham, Massachusetts. It was built in 1892 by Frank W. Wetherbee, who at the time was the foreman of the Dial Department of the Waltham Watch Factory, and is one of the city's most elaborate Queen Anne Victorians. The house was added to the National Register of Historic Places in 1989.

The Wellington–Castner House is a historic house in Waltham, Massachusetts. The house was listed on the National Register of Historic Places in 1989.

The Brigham House is a historic house at 235 Main Street in Waltham, Massachusetts. Built about 1893, it is an architecturally distinctive hybrid of Queen Anne, Shingle, and Colonial Revival styling. It was listed on the National Register of Historic Places in 1989.

The building at 202–204 Charles Street in Waltham, Massachusetts is a well-preserved example of multi-unit residential housing built in the city in the early decades of the 20th century. It was built in 1913, and was listed on the National Register of Historic Places in 1989.

The Central Square Historic District is a historic district encompassing the central town common of the city of Waltham, Massachusetts, and several commercial buildings facing the common or in its immediate vicinity. The common is bounded by Carter, Moody, Main, and Elm Streets; the district includes fourteen buildings, which are located on Main, Elm, Lexington, and Church Streets, on the north and east side of the common. The district was listed on the National Register of Historic Places in 1989.

The Charles Byam House is a historic house in Waltham, Massachusetts. Built in 1886, it is a well-preserved example of a modestly scaled Queen Anne period residence. It was listed on the National Register of Historic Places in 1989.

The Nathan Warren House was a historic house at 50 Weston Street in Waltham, Massachusetts. Built c. 1889-90 the 2+1⁄2-story house was one of the city's finest Queen Anne residences, with a turret and porte cochere, as well as a variety of decorated projecting sections. The house was built by Nathan Warren, who wrote a history of Waltham, was active in local and state politics, and who was a member of an exploratory expedition to the Yellowstone area in 1873.

The Frank J. Tyler House is a historic house at 240 Linden Street in Waltham, Massachusetts.

The Piety Corner Historic District encompasses one of the oldest settled areas of Waltham, Massachusetts. It is centered on a major road intersection, the junction of Totten Pond Road with Lexington and Bacon Streets, and includes the city's largest single concentration of well-preserved 19th and early 20th-century houses. It extends south from Totten Pond Road along Bacon Street as far as Greenwood Lane, and along Lexington Street to Beaver Street. The district was listed on the National Register of Historic Places in 1990.

The Nelson F. Libby House is a historic house at 147–149 Weston Street in Waltham, Massachusetts. This 2+1⁄2-story wood-frame house was built in 1891 by Nelson Libby, who owned a woodworking firm that probably manufactured the architectural parts used in its construction. It is an imposing Queen Anne Victorian, with the characteristic array of projecting gables and porches, as well as a turret. One projecting gable section in front has small round-headed windows in the gable, and there is a recessed porch on the third level under another gable.

The Newell D. Johnson House is a historic house at 428 Lexington Street in Waltham, Massachusetts. The 2+1⁄2-story wood-frame house was built in 1894, and is one of the most elaborate Queen Anne houses in the city's Piety Corner neighborhood. It has an octagonal tower at one corner with a pyramidal roof, bands of decorative cut wood shingling, and fluted porch posts. Newell Johnson, a dentist, had thi house built on the site of the Sanderson House, one of the first to be built in the area.

The Harrington Block is a historic commercial and retail building at 376–390 Moody Street in Waltham, Massachusetts. The three-story brick building was built 1884-85 by Charles Harrington, a local real estate speculator who was also employed by the Boston Manufacturing Company. It is one of the city's few Queen Anne commercial building, and is the oldest commercial building on Moody Street to escape major alteration. The ground floor originally housed retail establishments, while the upper floors were residential.

The East Main Street Historic District is a small residential historic district in Waltham, Massachusetts. It encompasses part of an area that was, before the 1813 construction of the Boston Manufacturing Company further west, developing as a center of the community. Because of the company's economic influence, the center was more fully developed further west, and East Main Street became a fashionable area for upper class housing. The four houses on the south side of East Main Street between Townsend Street and Chamberlain Terrace are a well-preserved remnant of this later period. The district was listed on the National Register of Historic Places in 1989.

The Lenoir Dow House is a historic house at 215 Adams Street in Waltham, Massachusetts. The 2+1⁄2-story wood-frame house was built in 1888, during the building boom of the 1880s on Waltham's south side. Built to house workers at the Waltham Watch Company, the house is a well-preserved Queen Anne Victorian, with an asymmetrical facade, hip roof topped by iron cresting, and a porch with ornate woodwork. Lenoir Dow, the first owner, was a machinist.

The E. Sybbill Banks House is a historic house at 27 Appleton Street in Waltham, Massachusetts. Built in 1892, it is an excellent local example of vernacular Queen Anne styling. It was built for E. Sybbil Banks, the spinster daughter of Nathaniel Prentice Banks who was also a prominent local civil servant. The house was listed on the National Register of Historic Places in 1989.

The House at 39 Converse Street in Wakefield, Massachusetts, United States, is a well-preserved Queen Anne Victorian house. It was built c. 1880 as part of a real estate development along Converse Street. It is a 2+1⁄2-story wood-frame structure, with a hip roof and cross gable. It features decorative shingle bands in sections on the second floor, and between the first and second floors. The L-shaped house has a second story projecting gabled section over a rounded projecting bay on the first floor.

The House at 15 Lawrence Street in Wakefield, Massachusetts is a well-preserved Queen Anne house with a locally rare surviving carriage house. It was built in the early 1870s, and was listed on the National Register of Historic Places in 1989.

The House at 54 Spring Street in Wakefield, Massachusetts is a well-preserved Queen Anne Victorian house. The 2+1⁄2-story house was built c. 1889–90, and is most notable for its detailed shingle work. The house has an L shape, with a porch that wraps around the front and right side, into the crook of the L. The windows are topped by shed-roofed hoods with cut shingles, and there are bands of decorative shingle work filling the north side gables.
























