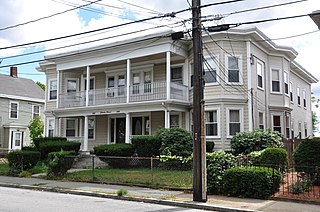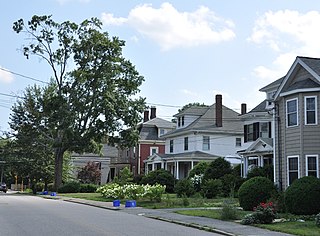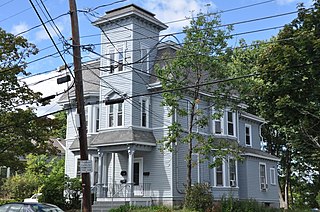
The Lyman Estate, also known as The Vale, is a historic country house located in Waltham, Massachusetts, United States. It is now owned by the nonprofit Historic New England organization. The grounds are open to the public daily for free; an admission fee is required for the house.

The Dr. Henry Jacob Bigelow House is a historic house at 72-80 Ober Road in the Oak Hill village of Newton, Massachusetts. Built in 1887, it is one of the last private residences designed by noted American architect Henry Hobson Richardson. It was converted into condominiums in the 1980s by the PBS program This Old House. It was listed on the National Register of Historic Places in 1976.

Christ Church is a historic Episcopal church at 750 Main Street in Waltham, Massachusetts. The church is a parish of the Episcopal Diocese of Massachusetts, and was named to the National Register of Historic Places in 1989.

The First Parish Church is a historic church at 50 Church Street in Waltham, Massachusetts, whose Unitarian Universalist congregation has a history dating to c. 1696. The current meeting house was built in 1933 after a fire destroyed the previous building on the same site. It is a Classical Revival structure designed by the nationally known Boston firm of Allen & Collens. The church building was listed on the National Register of Historic Places in 1989.

St. Mary's Roman Catholic Church Complex is a historic multi-building church complex at 133 School Street in Waltham, Massachusetts. Established as a parish in 1835, it is the city's oldest Roman Catholic establishment. Its 1858 Romanesque Revival church and 1872 Second Empire rectory are particularly fine architectural examples of their styles. The complex was listed on the National Register of Historic Places in 1989.

The U.S. Post Office—Waltham Main is a historic post office building in Waltham, Massachusetts. The T-shaped brick and stone building was built in 1935, as part of a Works Progress Administration project during the Great Depression. The Classical Revival building was designed by the Boston firm of Wadsworth, Hubbard & Smith. The interior is of a layout typical of other period post offices, with a central lobby area flanked by the postmaster's office on the left and a work area on the right. This public area is faced in a variety of stone products, predominantly marble from a variety of sources.

The Castle, also known as Usen Castle, is a historic building at 415 South Street in Waltham, Massachusetts. The Medieval style structure, built in 1928 in the style of a Norman castle, stands on the campus of Brandeis University, where it served as a dormitory until 2017. The building, the design of which is unlike any other on the campus or in the city, was listed on the National Register of Historic Places in 1979.

The Wellington–Castner House is a historic house in Waltham, Massachusetts. The house was listed on the National Register of Historic Places in 1989.

The Brigham House is a historic house at 235 Main Street in Waltham, Massachusetts. Built about 1893, it is an architecturally distinctive hybrid of Queen Anne, Shingle, and Colonial Revival styling. It was listed on the National Register of Historic Places in 1989.

The building at 202–204 Charles Street in Waltham, Massachusetts is a well-preserved example of multi-unit residential housing built in the city in the early decades of the 20th century. It was built in 1913, and was listed on the National Register of Historic Places in 1989.

The Central Square Historic District is a historic district encompassing the central town common of the city of Waltham, Massachusetts, and several commercial buildings facing the common or in its immediate vicinity. The common is bounded by Carter, Moody, Main, and Elm Streets; the district includes fourteen buildings, which are located on Main, Elm, Lexington, and Church Streets, on the north and east side of the common. The district was listed on the National Register of Historic Places in 1989.

The Charles Baker House is a historic house in Waltham, Massachusetts. Built about 1880, it is one of the city's best examples of Stick style architecture, and a good example of worker housing built for employees of the Waltham Watch Company. It was listed on the National Register of Historic Places in 1989.

The Robert M. Stark House is a historic house at 176 Main Street in Waltham, Massachusetts. This 2+1⁄2-story house was designed by local architect George Strout, and built in 1890 for Robert Stark, a lawyer and local politician. At the time, the east side of Main Street had become a fashionable address for the upper middle class. The house has high quality Queen Anne style, including various projecting sections and gables, a three-story turret with conical roof, bands of decorative shingles, and windows of varying sizes and shapes with a wide variety of framing treatments.

The Lyman Street Historic District is a historic district roughly encompassing Lyman Street between Church and Main Streets in Waltham, Massachusetts. Lyman Street was laid out in 1826 by Theodore Lyman, owner of The Vale, a country estate just to the north. Residential development took place along the street roughly between 1840 and 1900, resulting in a series of fashionable houses in a variety of 19th century architectural styles on the west side of the street. The district was listed on the National Register of Historic Places in 1989.

The Henry C. Hall House is a historic house at 107 Crescent Street in Waltham, Massachusetts. This 2+1⁄2-story wood-frame house was built c. 1872–74 by Henry Hall, co-owner of a local pharmacy. The house has a mansard roof characteristic of the Second Empire style, with a 3+1⁄2-story tower topped by a truncated hip roof. The cornice of the tower and of the main house are both studded with brackets, as are the skirted roof lines above the building's projecting bays.

The Fuller–Bemis House is a historic house at 41–43 Cherry Street in Waltham, Massachusetts. The 2+1⁄2-story wood-frame house was built c. 1776, and is one of Waltham's few 18th century houses. It was built when the south side, where it is located, was still part of Newton. It was converted into a two-family structure in the 19th century. Its relatively plain Georgian styling sets it apart from the later 19th century housing that surrounds it.

The Eastern Middlesex County Second District Court is a historic courthouse of the Massachusetts District Court at 38 Linden Street in Waltham, Massachusetts. Built in 1938-40, it is one of three Art Deco buildings in the city, and its most fully realized example of the style. The building was listed on the National Register of Historic Places in 1989.

The Dunbar–Stearns House is a historic house at 209 Linden Street in Waltham, Massachusetts. This 2+1⁄2-story wood-frame house was built c. 1846 by Peter Dunbar, and was originally Greek Revival in character. It had a fully pedimented gable, with a single-story porch that was supported by columns that apparently wrapped around the building. The house was purchased in 1892 by Joseph Stearns, who had the house completely remodeled to achieve its present Queen Anne styling. It was enlarged to the sides by incorporating the area of the side porticos, a turret was added to the front, and the pedimented gable was covered with decorative shingle styling. Interior alterations into the new style were equally extensive.

Hartwell and Richardson was a Boston, Massachusetts architectural firm established in 1881, by Henry Walker Hartwell (1833–1919) and William Cummings Richardson (1854–1935). The firm contributed significantly to the current building stock and architecture of the greater Boston area. Many of its buildings are listed on the National Register of Historic Places.






















