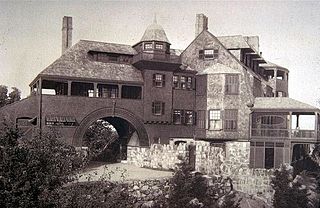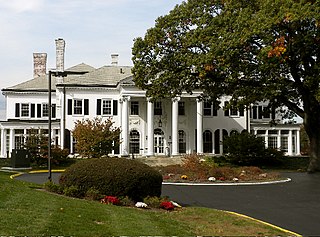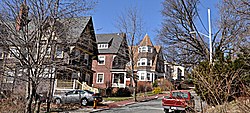
The shingle style is an American architectural style made popular by the rise of the New England school of architecture, which eschewed the highly ornamented patterns of the Eastlake style in Queen Anne architecture. In the shingle style, English influence was combined with the renewed interest in Colonial American architecture which followed the 1876 celebration of the Centennial. The plain, shingled surfaces of colonial buildings were adopted, and their massing emulated.

Allston Congregational Church is a historic Congregational church building at 31-41 Quint Avenue in the Allston neighborhood Boston, Massachusetts. Built in 1890–91 to a design by Allston native Eugene L. Clark, it is a prominent local example of Richardsonian Romanesque architecture. The property includes a Shingle style parsonage built about the same time. The buildings were listed on the National Register of Historic Places in 1997. The building presently houses a mosque and the Palestinian Cultural Center for Peace.

The Prospect Hill Historic District is an irregularly-shaped 185-acre (75 ha) historic district in New Haven, Connecticut. The district encompasses most of the residential portion of the Prospect Hill neighborhood.

The Unitarian Universalist Church of Medford and The Osgood House are a historic Unitarian Universalist church building and parsonage house at 141 and 147 High Street in Medford, Massachusetts.

The Wianno Historic District is a historic district in the Osterville section of Barnstable, Massachusetts. It encompasses a well-preserved summer resort area for the wealthy that was first developed in the late 19th century, focused around the Wianno Club, built in 1881 on the site of an earlier resort hotel. The 40-acre (16 ha) district has a significant number of well-preserved Shingle style and Colonial Revival houses. Architect Horace Frazer designed the Wianno Club, as well as a number of the private residences in the district. The district is roughly bounded by East Bay Road, Wianno and Sea View Avenues between Nantucket Sound and Crystal Lake. It was added to the National Register of Historic Places in 1987.

The Main Street–Locke Street Historic is a residential historic district in Andover, Massachusetts. It is located along Main Street north of Academy Hill, between Morton Street and Punchard Avenue. It also includes several houses on Locke Street, Punchard, and Chapman Avenue.

242 Summer Avenue is a historic house located in Reading, Massachusetts. It is locally significant as a well-preserved example of a Shingle style house.

Russell Common is a historic row house at 2—10 Park Terrace in Arlington, Massachusetts. It is located just northeast of the center of town, behind the retail stores on Massachusetts Avenue. It is accessible from the municipal lot behind the Jefferson Cutter House The 2+1⁄2-story building is a rare example of a multiunit Shingle style building, and was designed by the locally prominent firm of Gay & Proctor. It was built for its proximity to the railroad, but is now surrounded by the commercial center of Arlington, and a parking lot that was a park at the time of its construction.

The Kensington Park Historic District of Arlington, Massachusetts encompasses a turn of the 20th century planned residential subdivision in the hills above the town center, representing an early phase in the town's transition from a rural to suburban setting. The district consists of most of the houses on Brantwood and Kensington Roads, which wind around a rocky hillside overlooking Pleasant Street and Spy Pond, just west of the center. A number of the houses are the work of architect C. Herbert McClare, who also lived in the area, and was one of the development's proponents. The district was listed on the National Register of Historic Places in 1985.

The Joseph K. Manning House is a historic house in Medford, Massachusetts. Built in 1875, this three story wood-frame house is the most elaborate Second Empire house in the city. The most prominent feature of this architecturally complex building is a hexagonal pavilion attached to its porch at the western corner. It has an elaborate jigsaw-cut frieze and Stick style decorative woodwork, with a balustrade with heavy turned balusters. The house's mansard roof is shingled in multiple bands of colored slate, and pierced by pedimented dormers. At the upper roof line there is iron cresting. The house was built for Joseph King Manning, the son of a wealthy lumber dealer.

The John H. McGill House is a historic house at 56 Vernon Street in Medford, Massachusetts. Built in 1902 to a design by local architect Robert Coit, it is one of the city's finest examples of Colonial Revival architecture. It was listed on the National Register of Historic Places in 1980.

The Edward Oakes House is a historic house at 5 Sylvia Road in Medford, Massachusetts. It is a 2+1⁄2-story timber-frame house, five bays wide, with a gambrel roof, wood shingle siding, and a brick foundation. A rear leanto section gives the house a saltbox appearance. The main entrance is flanked by sidelight windows. It was built c. 1728, probably by Edward Oakes. It is one of the oldest surviving wood-frame houses in Medford, and is unusual for the period due to its gambrel roof.

The Metropolitan District Commission Pumping House is a historic water pumping station, adjacent to Spot Pond in the Middlesex Fells Reservation, on Woodland Road in Stoneham, Massachusetts. Built in 1901 by the Metropolitan District Commission (MDC), it is one of Stoneham's finest examples of Renaissance Revival architecture. The building was listed on the National Register of Historic Places in 1984, and included in the Middlesex Fells Reservoirs Historic District in 1990.

Wakefield Park Historic District is a residential historic district encompassing a portion of a late-19th/early-20th century planned development in western Wakefield, Massachusetts. The district encompasses sixteen properties on 8 acres (3.2 ha) of land out of the approximately 100 acres (40 ha) that comprised the original development. Most of the properties in the district are on Park Avenue, with a few located on immediately adjacent streets.

The Gray Cliff Historic District is a residential historic district encompassing a cluster of exceptionally high quality houses built in Newton, Massachusetts, between about 1890 and 1940. When first listed on the National Register of Historic Places in 1986, it included only the eight houses at 35, 39, 43, 53, 54, 64, 65, and 70 Gray Cliff Road, which were predominantly Shingle style house built before the turn of the 20th century. The district was expanded in 1990 to include an adjacent area known as The Ledges, where the houses were built between 1900 and 1940, and are mainly Colonial Revival and Tudor Revival in their styling.

The Hyde Avenue Historic District is a residential historic district encompassing the stylistic range of houses being built in the Newton Corner area of Newton, Massachusetts in the 1880s. It includes the five houses at 36, 42, 52, 59, and 62 Hyde Avenue, The district was added to the National Register of Historic Places in 1986.

The Herman McIntire House is a historic house at 55 Dixwell Avenue in Quincy, Massachusetts. The 2+1⁄2-story wood-frame house is one of two houses built and lived in by Herman McIntire, a local realtor. This one is a well-preserved example of a large Shingle-style house, built in the affluent President's Hill neighborhood. The large gambrel gables are typical of the Shingle style, as are the varied window shapes. Its exterior has been partially compromised by the application of siding instead of shingling.
Hillside Avenue Historic District may refer to:

Hartwell and Richardson was a Boston, Massachusetts architectural firm established in 1881, by Henry Walker Hartwell (1833–1919) and William Cummings Richardson (1854–1935). The firm contributed significantly to the current building stock and architecture of the greater Boston area. Many of its buildings are listed on the National Register of Historic Places.

The Hillside Avenue Historic District is a 27-acre (11 ha) historic district located along Hillside Avenue in the city of Plainfield in Union County, New Jersey. It was added to the National Register of Historic Places on June 1, 1982 for its significance in architecture, featuring Colonial Revival architecture. The district includes 33 contributing buildings.






















